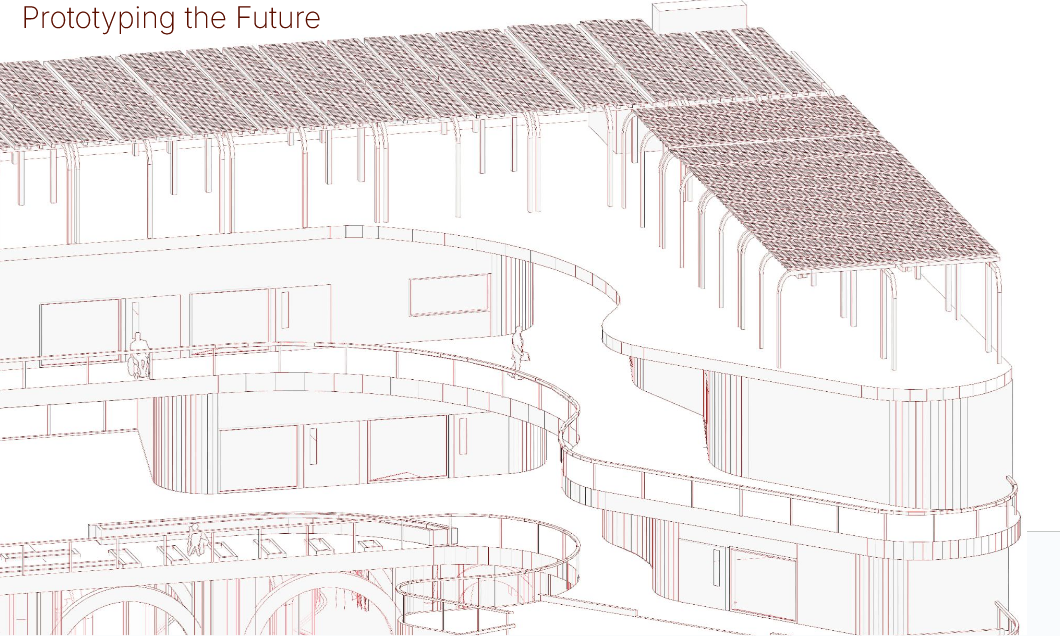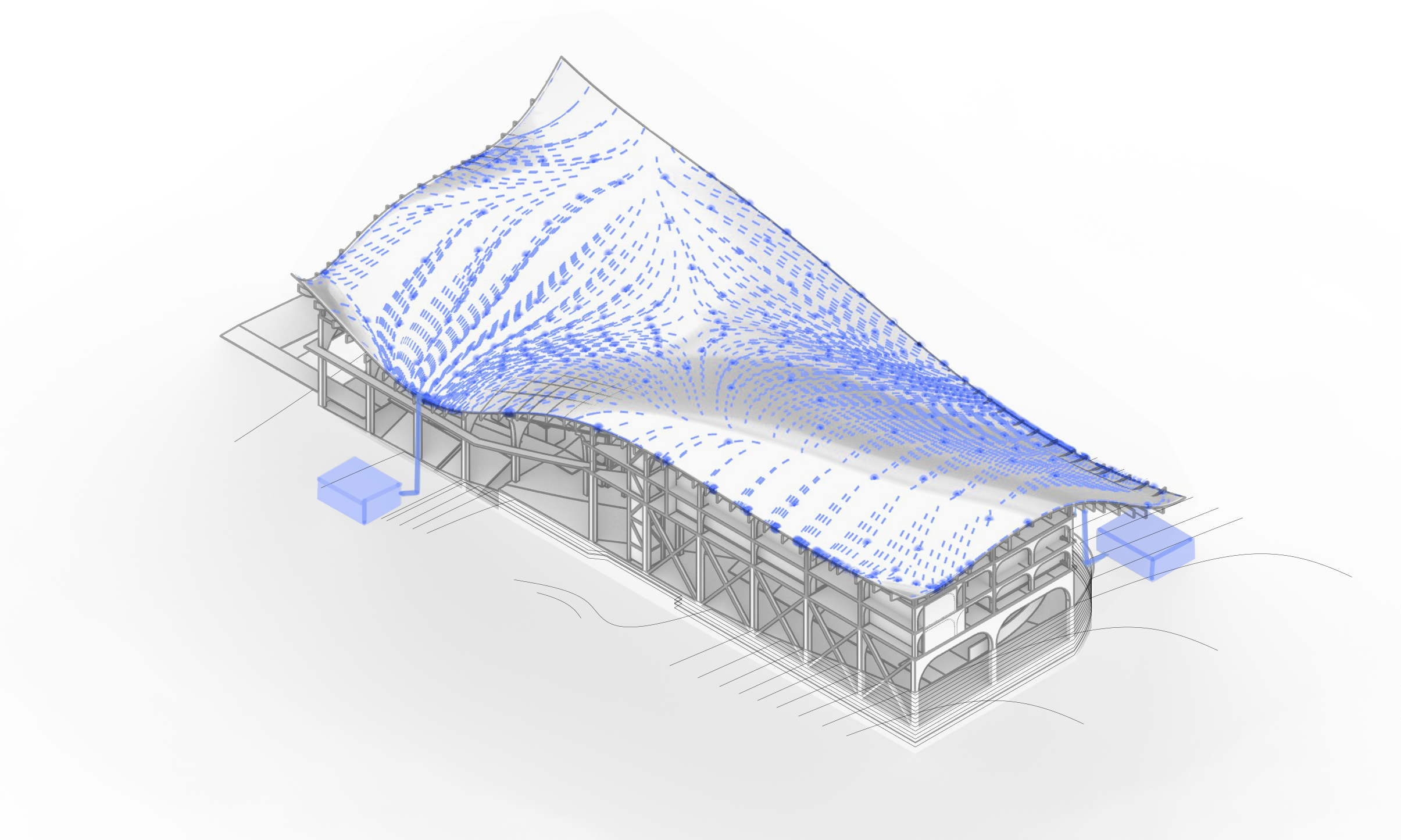Timber V4ult: Resilient Envelopes
Objective To develop resilient, adaptable, and sustainable building envelopes that integrate active and passive design strategies, utilizing advanced ecological materials and systems to optimize energy efficiency, recyclability, and environmental responsiveness throughout their lifecycle. Location Case Studies Wind & Sun Path Analysis Solar Radiation Diagram Envelope Layer : Roof Pergolas Design Intent : Our pergolas were … Read more














