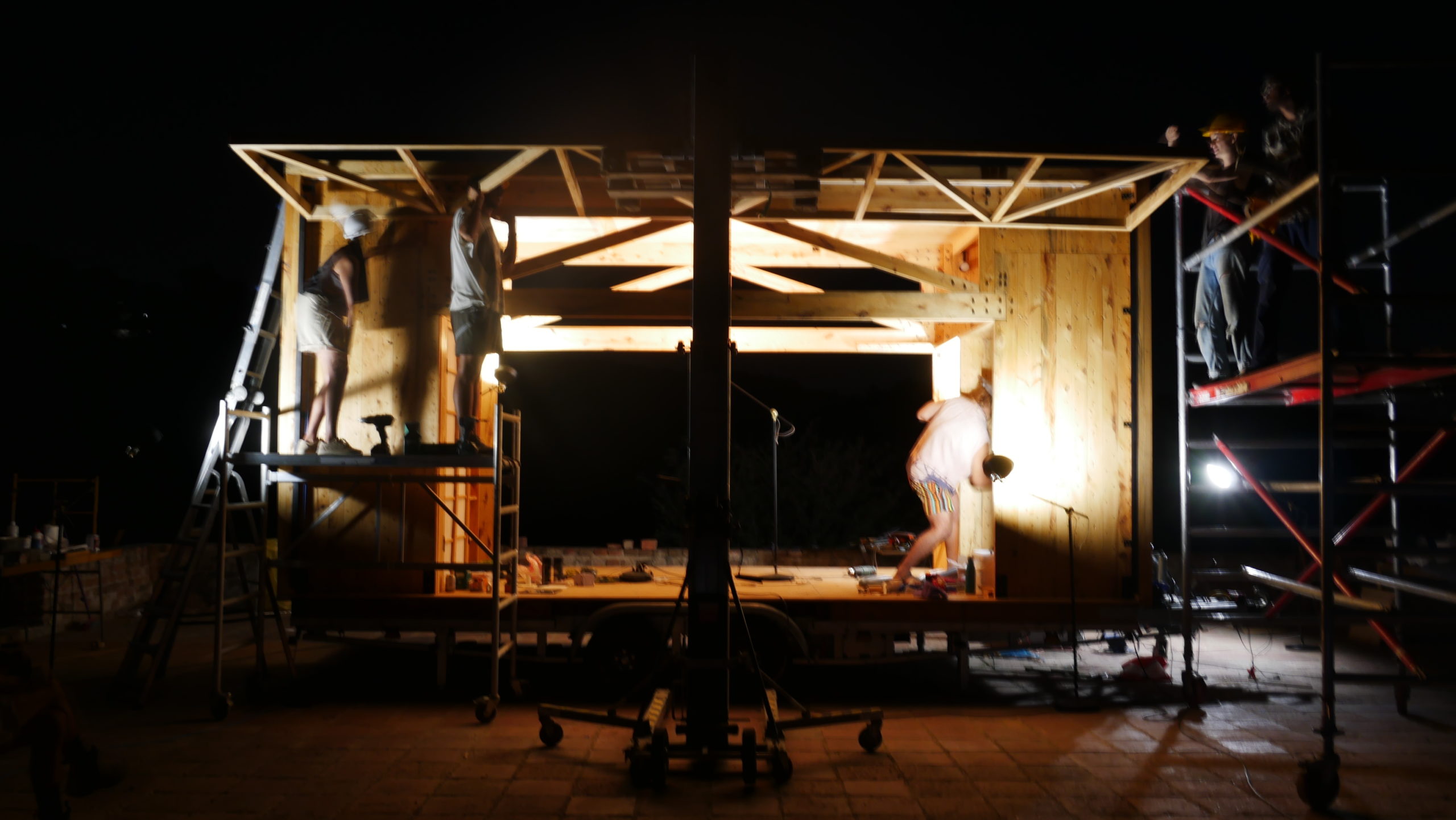MO.CA | media production
The main aim is to provide an insight as to what the students were experiencing and actively trying to achieve through every step of the process. This goal is to focus on practical visual storytelling strategies and skills through the work of the MAEBB Students. CLT PANELS MAKING OFThe media production team began with an … Read more

















