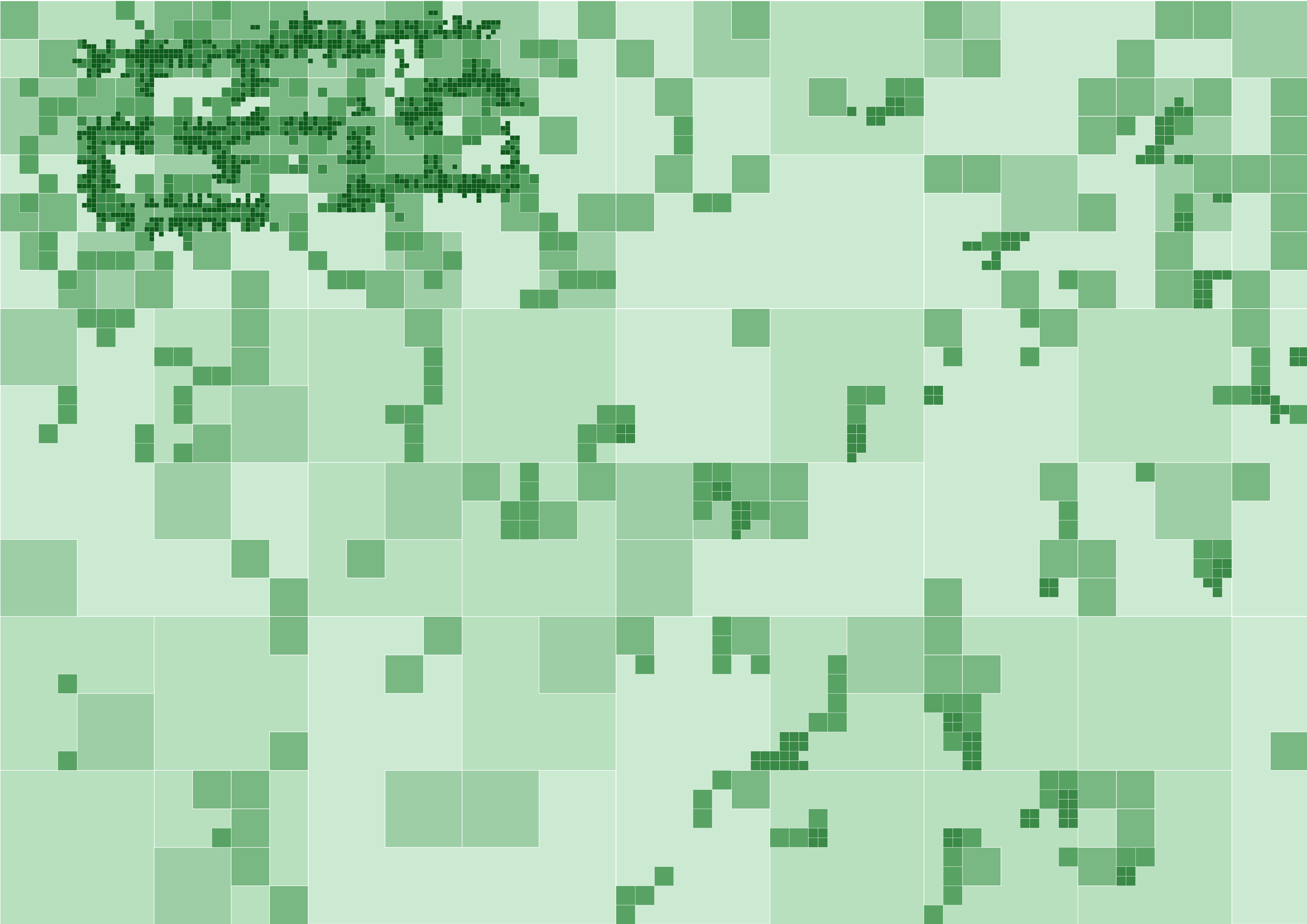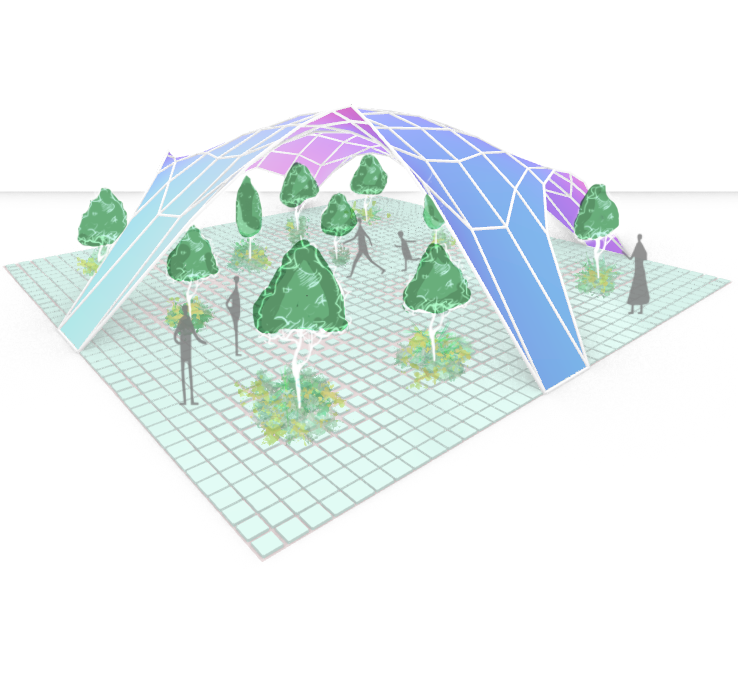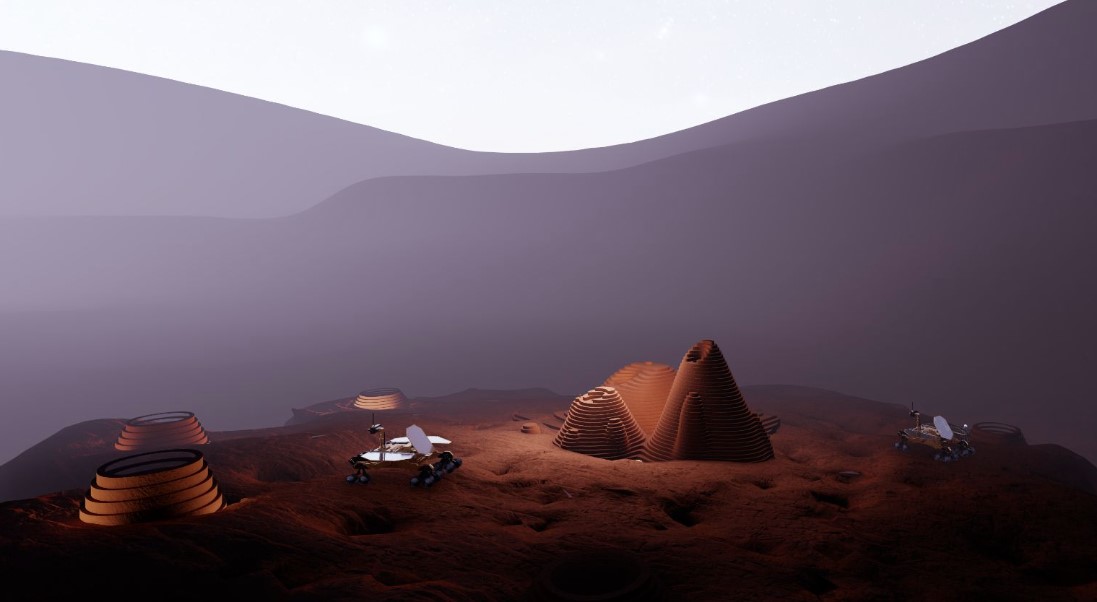Performative Design – optimizing the Anthropocene Computational Design III – final assignment
_performative design Optimization : “The action of making the best or most effective use of a situation or resource.” Design optimization: “The process of finding the best design parameters that satisfy project requirements.” Design Objective: Design an optimized dense urban occupation plan that follows a fractal pattern grid. Optimization Goals of the project: _designing the … Read more
Responsive Living——Underwater Coral Residence
Background Self-sustaining growth patterns of coral ecosystems can provide sustainable underwater living environments. Pseudocode Influencing Factors Surface Type Generate Coral Optimal lighting Surface Type (Optimal lighting) Responsive Structure The structure of the coral residence changes shape with sunlight. During the day, corals expand to maximize photosynthesis, and at night, they contract to conserve energy. Responsive … Read more
MetaGrid
Metagrid represents a new way to explore urbanism, tailored for the context and its stakeholders. This project redefines ‘Agriculture’ to encompass not only the process of production but also broader elements like programs, solicitations, patterns, matters, behaviors, and networks, enabling innovative, open strategic approaches. Metagrid aims to reactivate Parc Agrari in Llobregat through Land Art, … Read more
Subterranean Eden: Martian Harvest Halls
“An innovative way for agriculture on Mars, pushing boundaries of space exploration ensuring future interplanetary habitation.” Mars—the Red Planet—is getting closer. According to the experts, human settlements on Mars might be visible in ten years, allowing for more space exploration. Keeping that in mind, this semester’s goal is to create a 300-person Mars colony. The … Read more
MarSensate: Collaborative Workflows
Introduction Marsensate is a project based on our Studio course where we explore designing on Mars in order to habit a Marsian colony. The primary goal of our colony was based around Sprituality, to provide a more human environment that appeal to everyone, regardless of their beliefs, genders, preferences, and we focused on the aspect … Read more
Bionook
This blog describes and showcases the second-term research and prototyping for Bionook. Research Topic: Investigating the Synergistic Potential Between Additive Manufacturing Methods and Engineered Timber in Reshaping Urban Design Paradigms. This research delves into precisely integrating sawdust and orange peels as industrial by-product additives for Soil Additive Manufacturing and locally sourced Engineered Timber, synergizing them … Read more
Martian Aggreculture
The Martian Aggreculture project envisions a food production facility for the first colony on Mars. Our combinatorial modelling approach is data driven – flowing from the demands of the program and the realities of building on Mars into our aggregated architecture to provide a decentralized and resilient food production facility. Colonization at the Aggreculture site … Read more
Solis Centrum – the Sun Center of Aleph City
Project Brief Solis Centrum is a project for the BIMSC Studio class within the 2023/24 MaCAD program. This project aims to represent the solar center of the Aleph City community, a conceptual community on Mars located on the Valles Marines. Mission Statement Solis Centrum aims to represent the solar center of the Aleph City community. … Read more
Cosmos Cultivated: Cultivating Collaboration and Automating Workflows
Project Concept: The Mars Subtractive Sanctuary Village hosts vertical farming beneath, with circulation acting as a canopy. Sunlight delicately filters through, embracing the celestial surroundings and crafting a breathtaking habitat on the Martian surface. The project’s primary goal is to provide food for 50 Martian settlers using a plant-based diet. Program and Adaptation Approach: Comprehensive … Read more
Computing Movements of an Urban Square
The research project imagined a tile of a underused urban plaza as a square-based petri dish to test the movement of points within the tiled surface. By defining a number of points within the geometry of the area, the density of tiles would decrease, relative to the closest point. The membrane between the ground plane … Read more
Integrative Ant Hill Colony
Our group project is Ant Hill Colony on Mars, which has both above/below ground elements and underground heart, tunnels and pods. The project concept derived from “learning from ant colony,” therefore, the geometry shapes were more organic and natural. Originally, we recreated this by starting with LiDAR technology to identify the soil characteristics, then applying … Read more

















