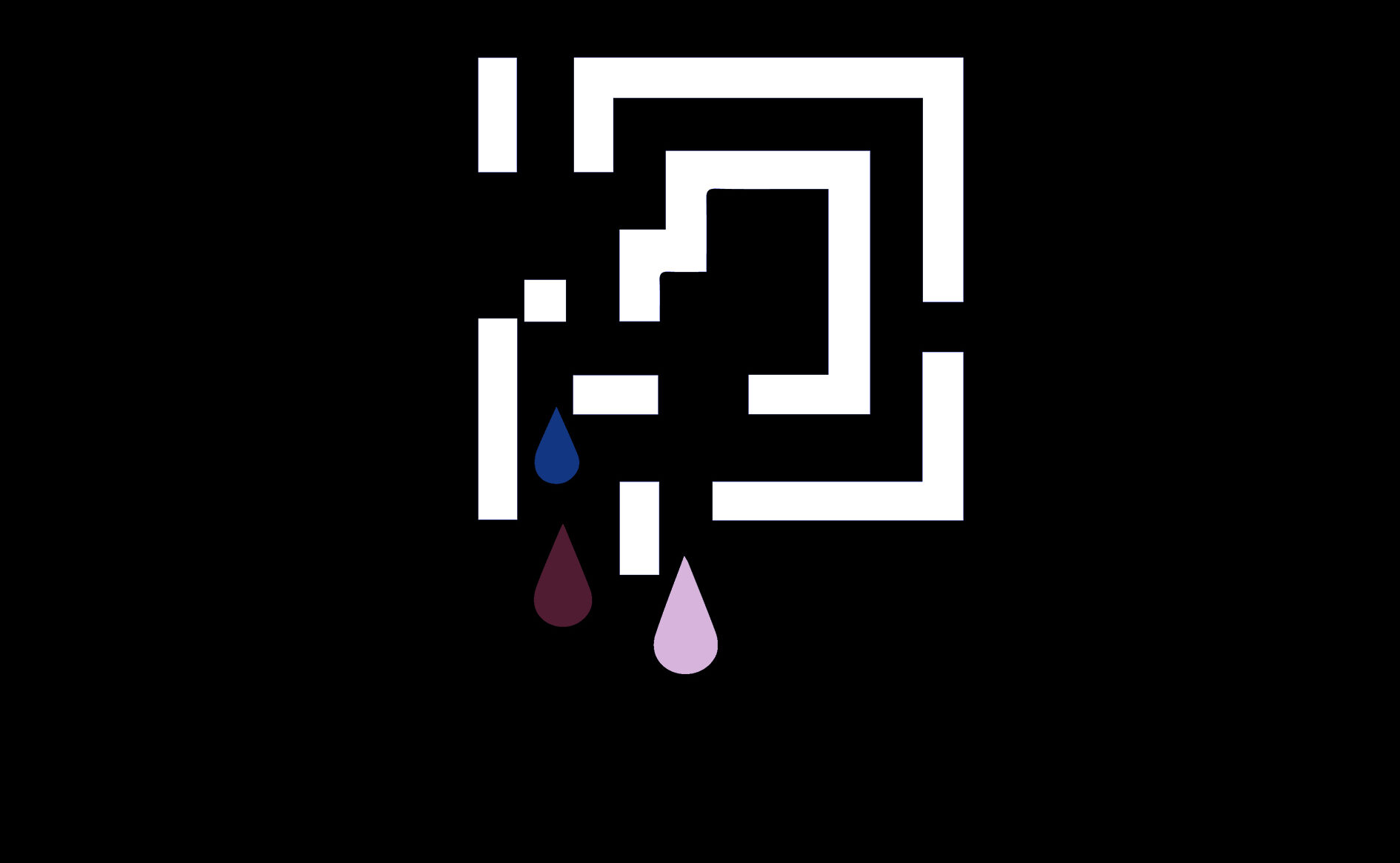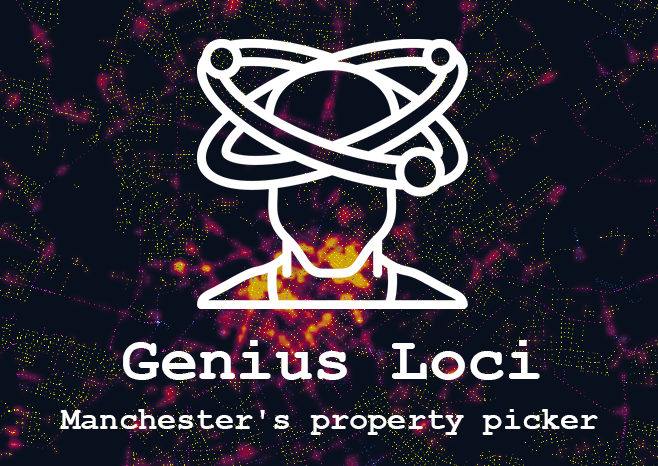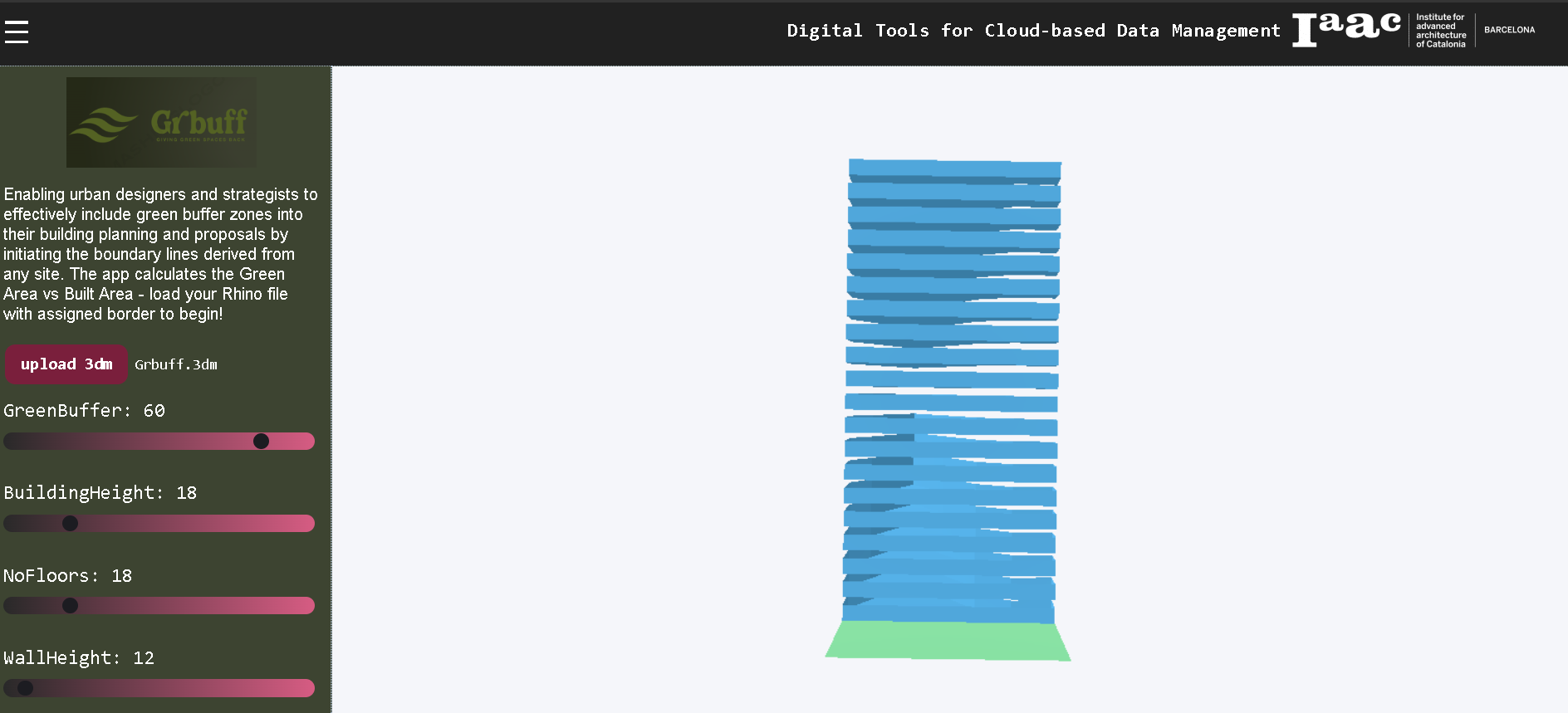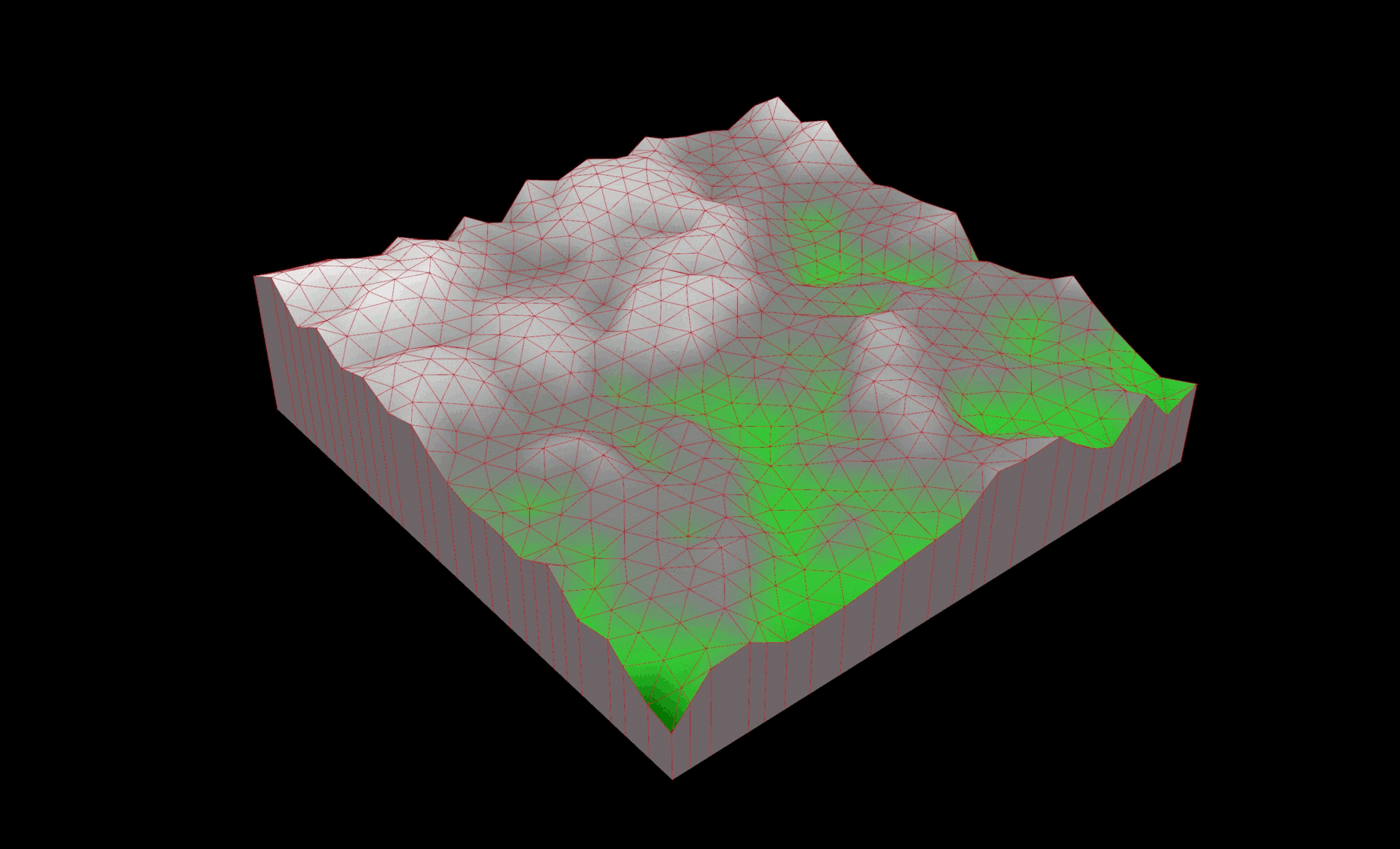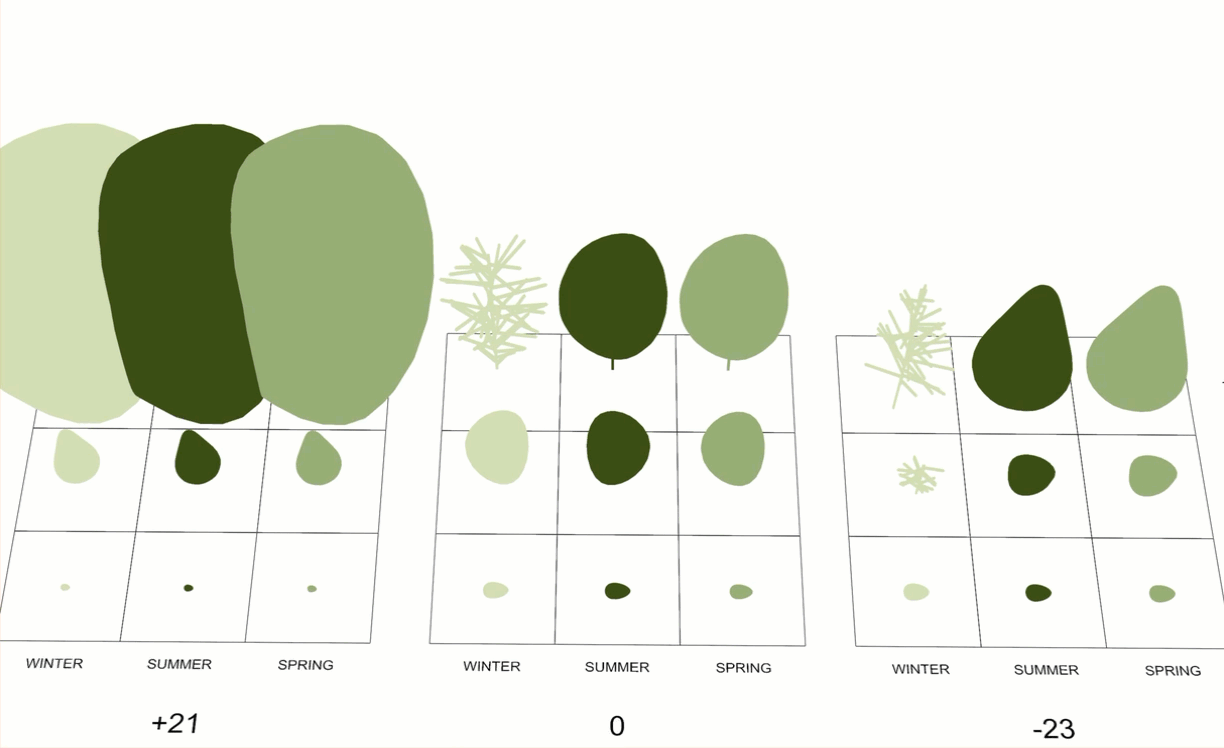SolarAlign
Embarking on a journey through the dynamic realm of computational design, we’ve delved into the exciting world of interactive web application development. Along the way, we’ve not only grasped the tools and processes but also unraveled the core concepts driving innovation in this space. From harnessing the power of data and geometry on the web … Read more




