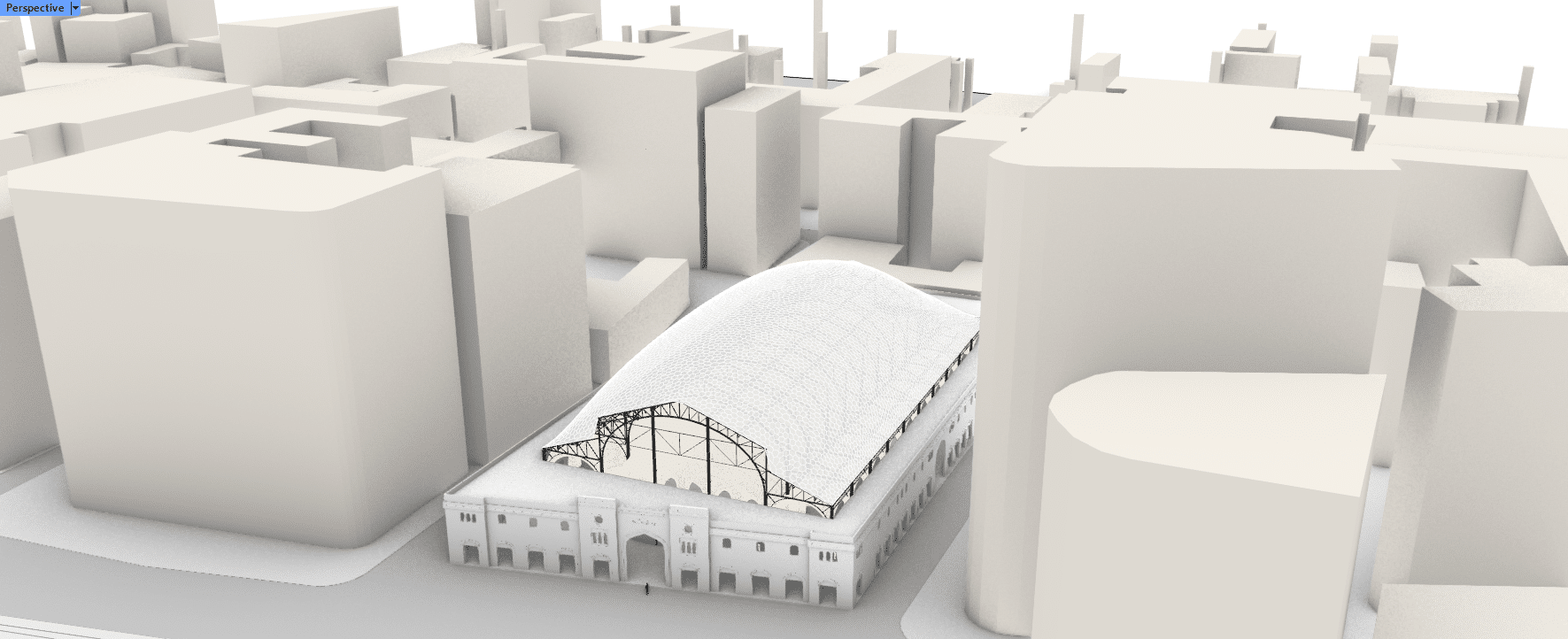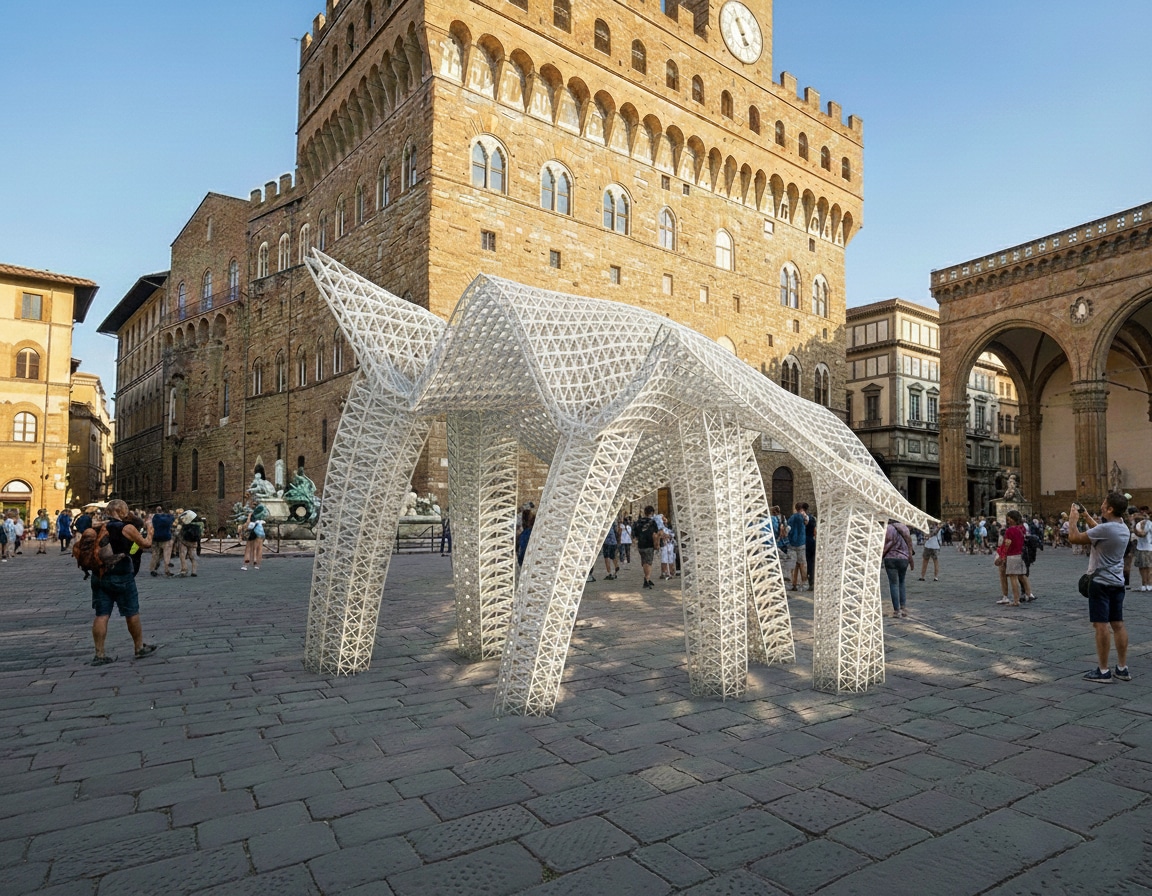Bab al-Luq Market: A Shell That Finds Light and Guides People
Bab al-Luq Market in Cairo was designed to be bright, legible, and hygienic—then decades of add-ons and wear turned it into a dim, confusing interior. This proposal makes one clear move: a parametric double-skin roof that diffuses daylight and defines a readable circulation spine. Location: Cairo, Egypt Climate: Hot, dry, sunny Typology: Historic market hall … Read more

















