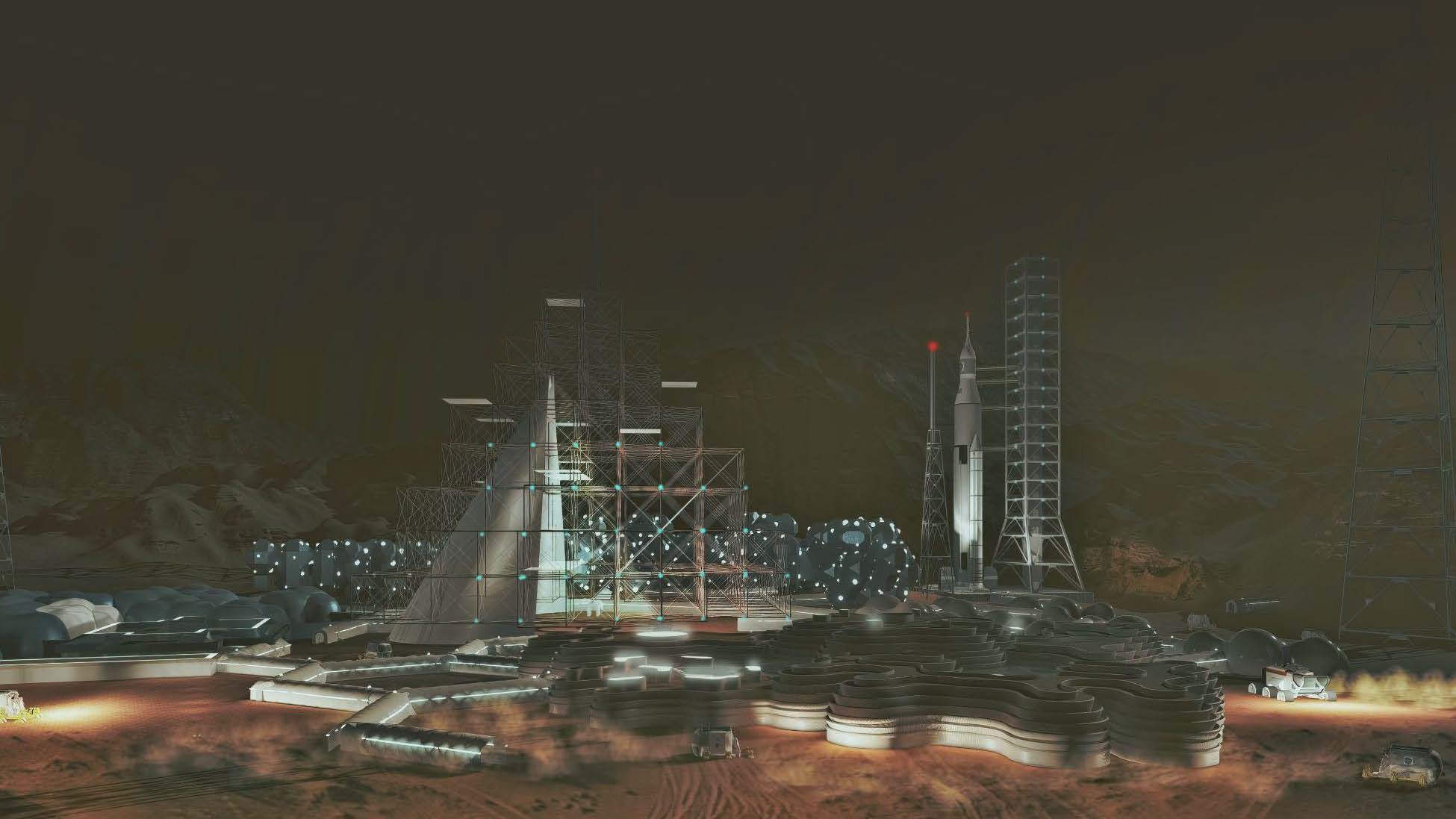MarSensate: Integrative Modelling
Marsensate is a project based on our Studio course where we explore designing on Mars in order to habit a Marsian colony. The primary goal of our colony was based around Sprituality, to provide a more human environment that appeal to everyone, regardless of their beliefs, genders, preferences, and we focused on the aspect that … Read more











