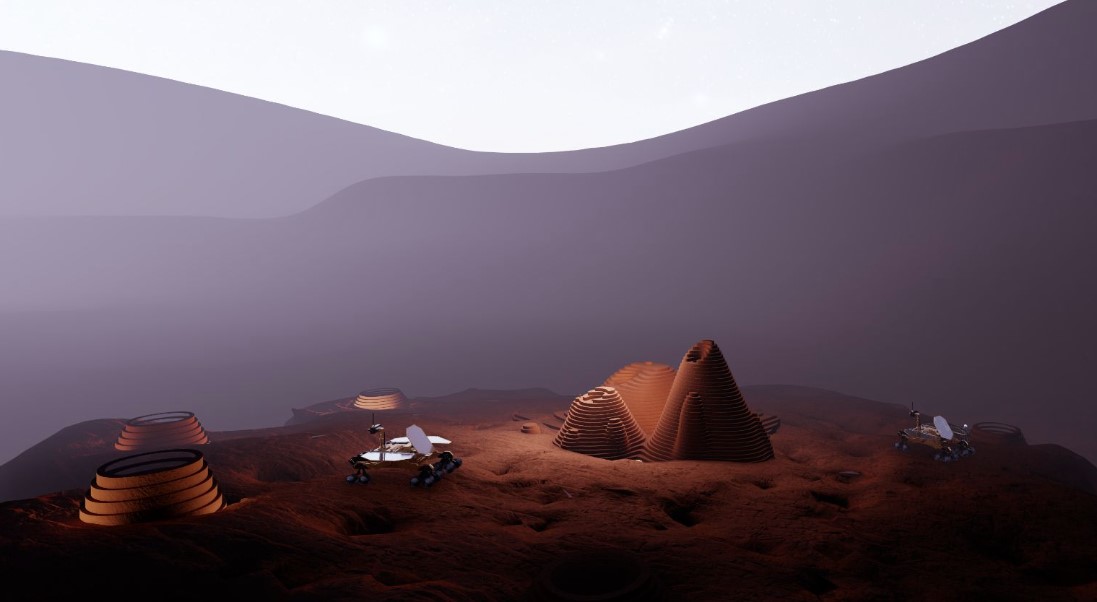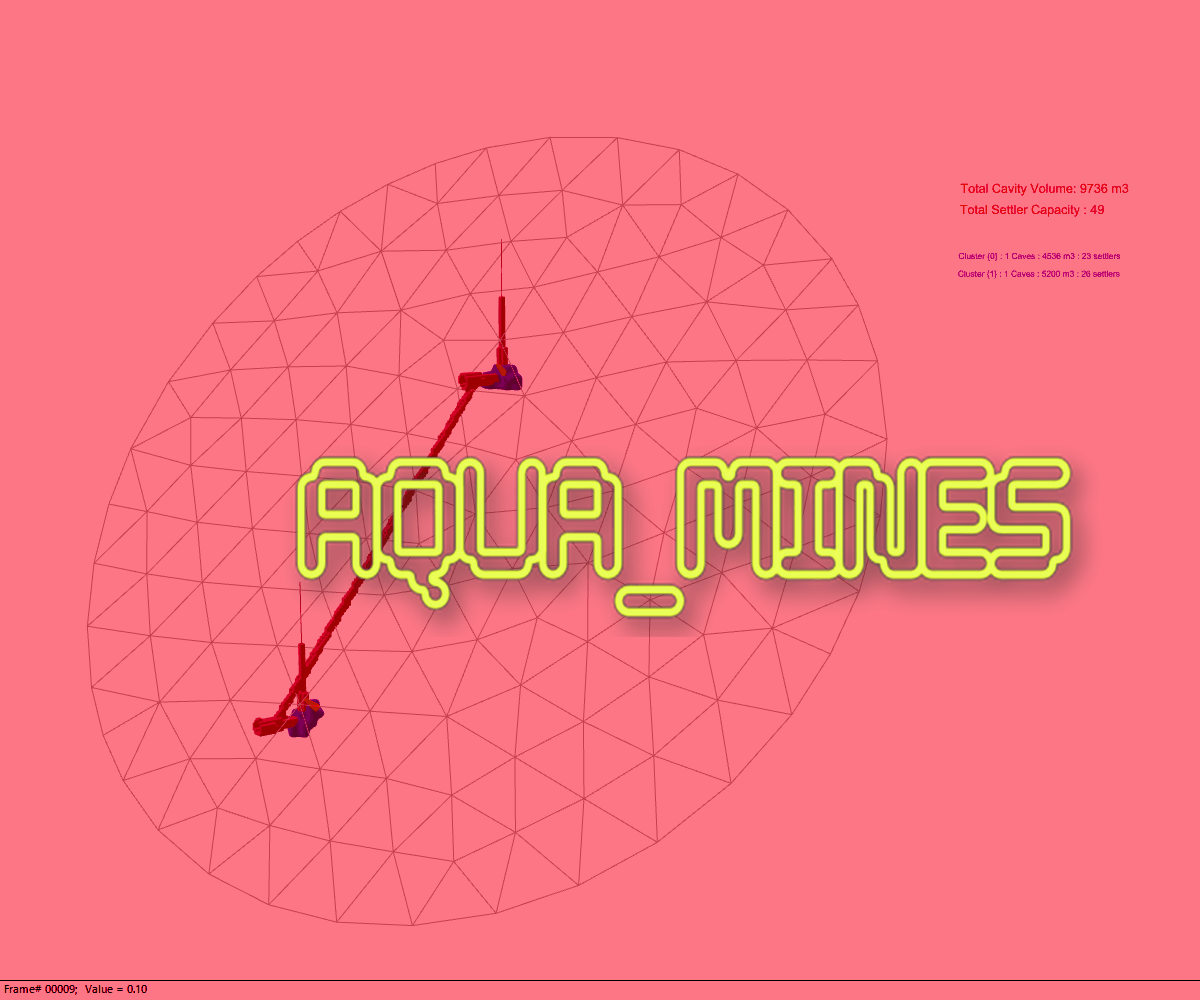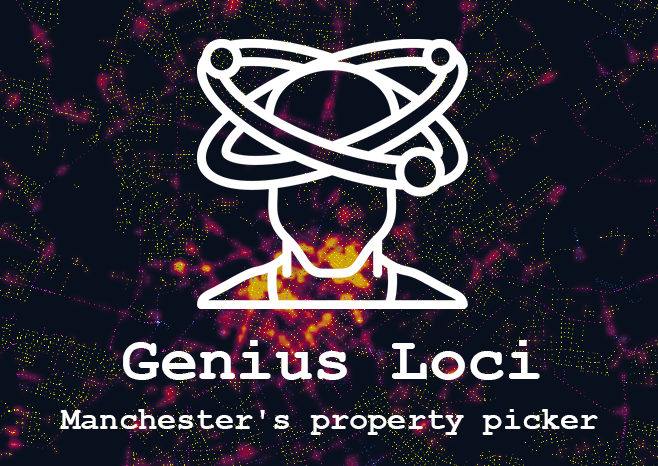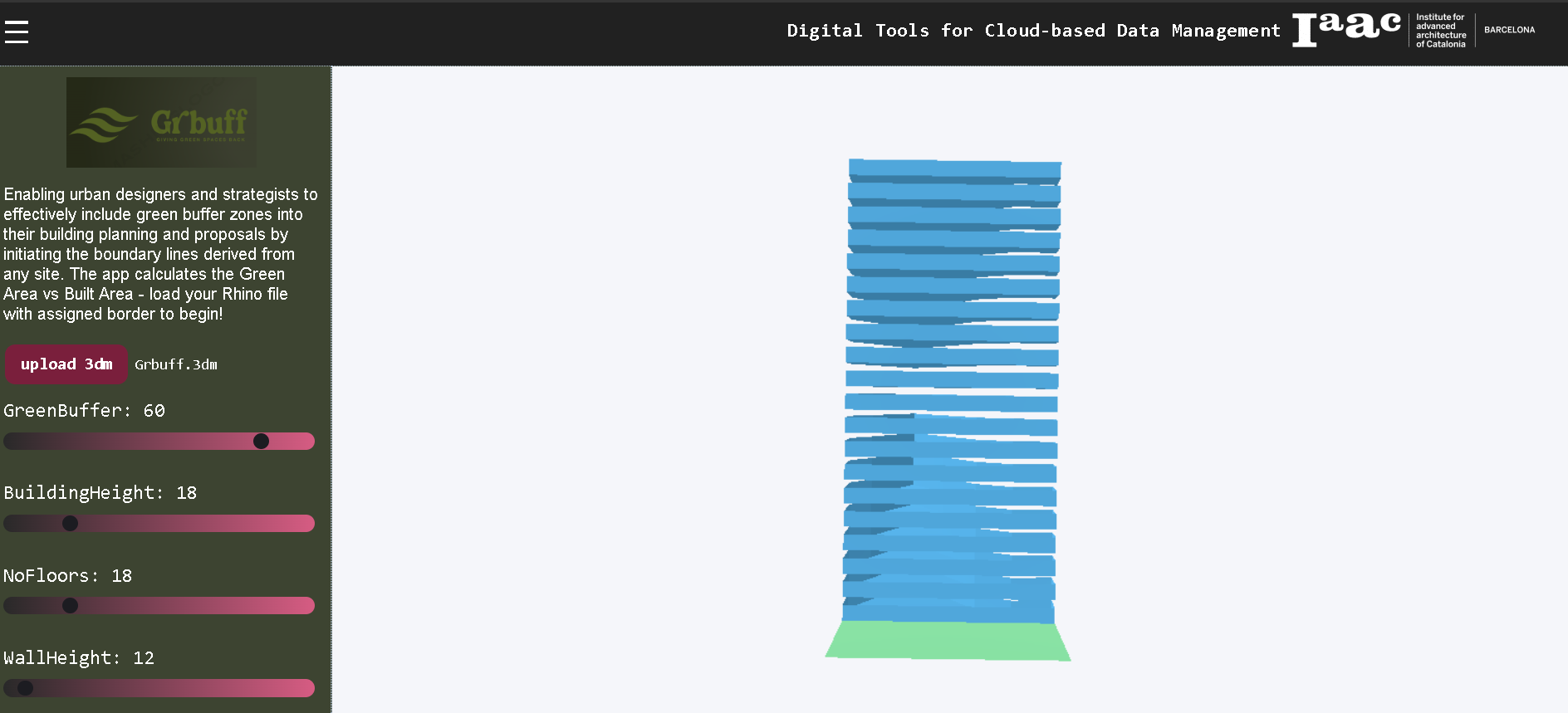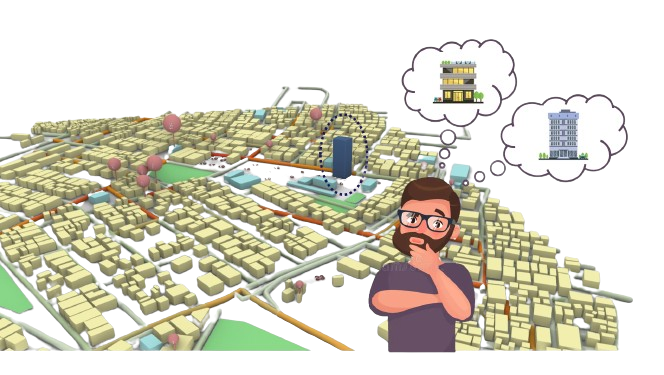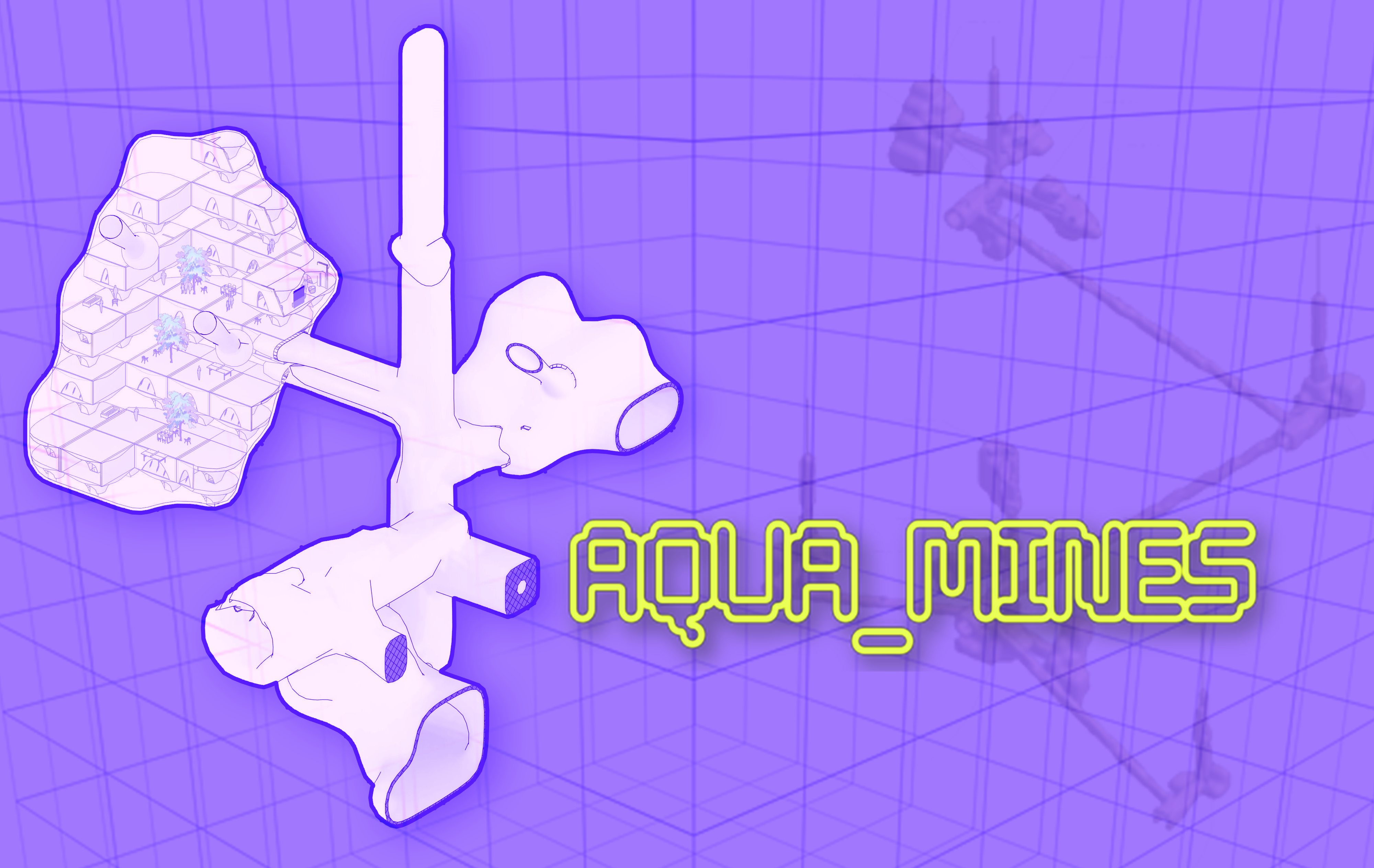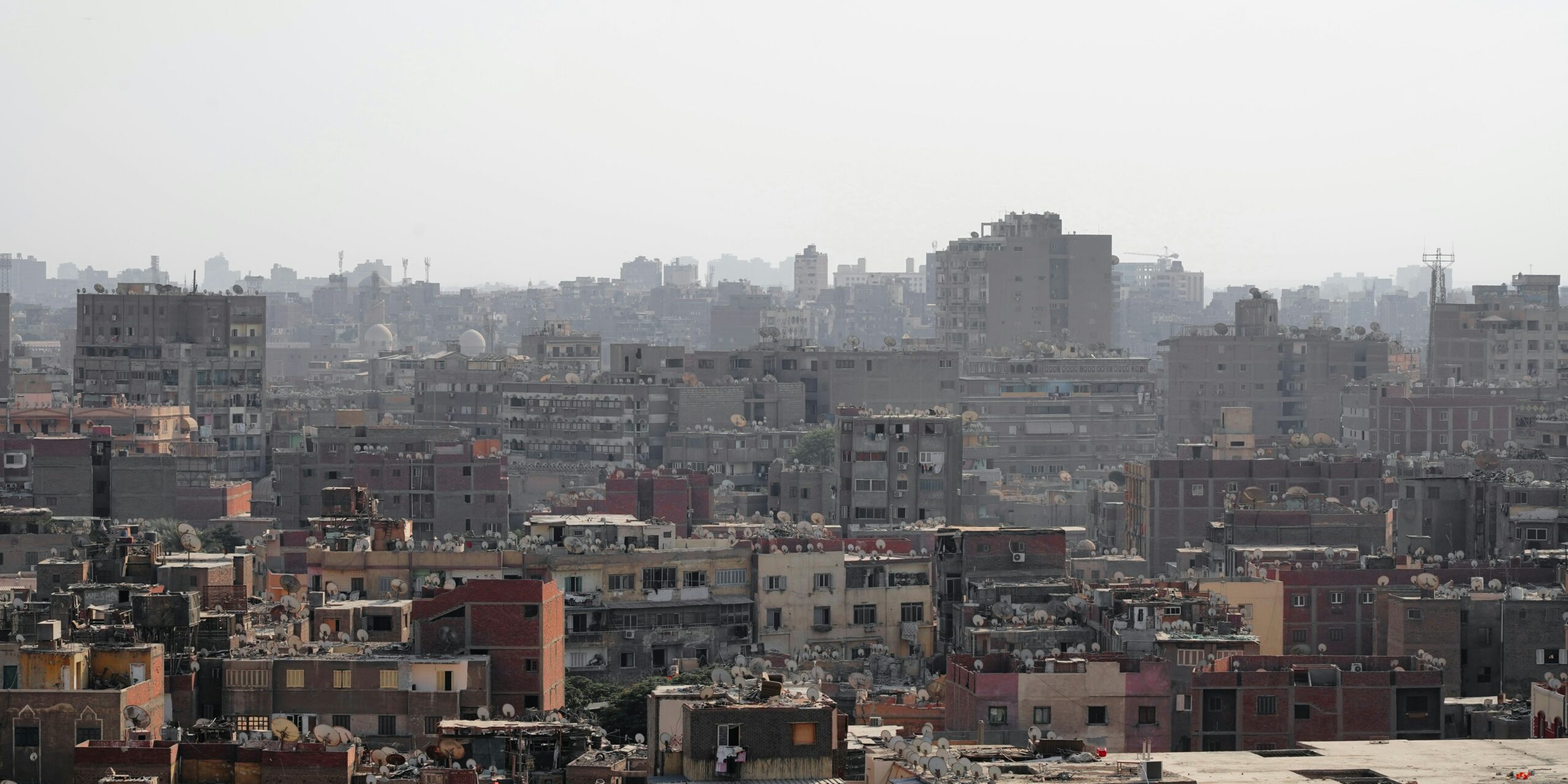Integrative Ant Hill Colony
Our group project is Ant Hill Colony on Mars, which has both above/below ground elements and underground heart, tunnels and pods. The project concept derived from “learning from ant colony,” therefore, the geometry shapes were more organic and natural. Originally, we recreated this by starting with LiDAR technology to identify the soil characteristics, then applying … Read more

