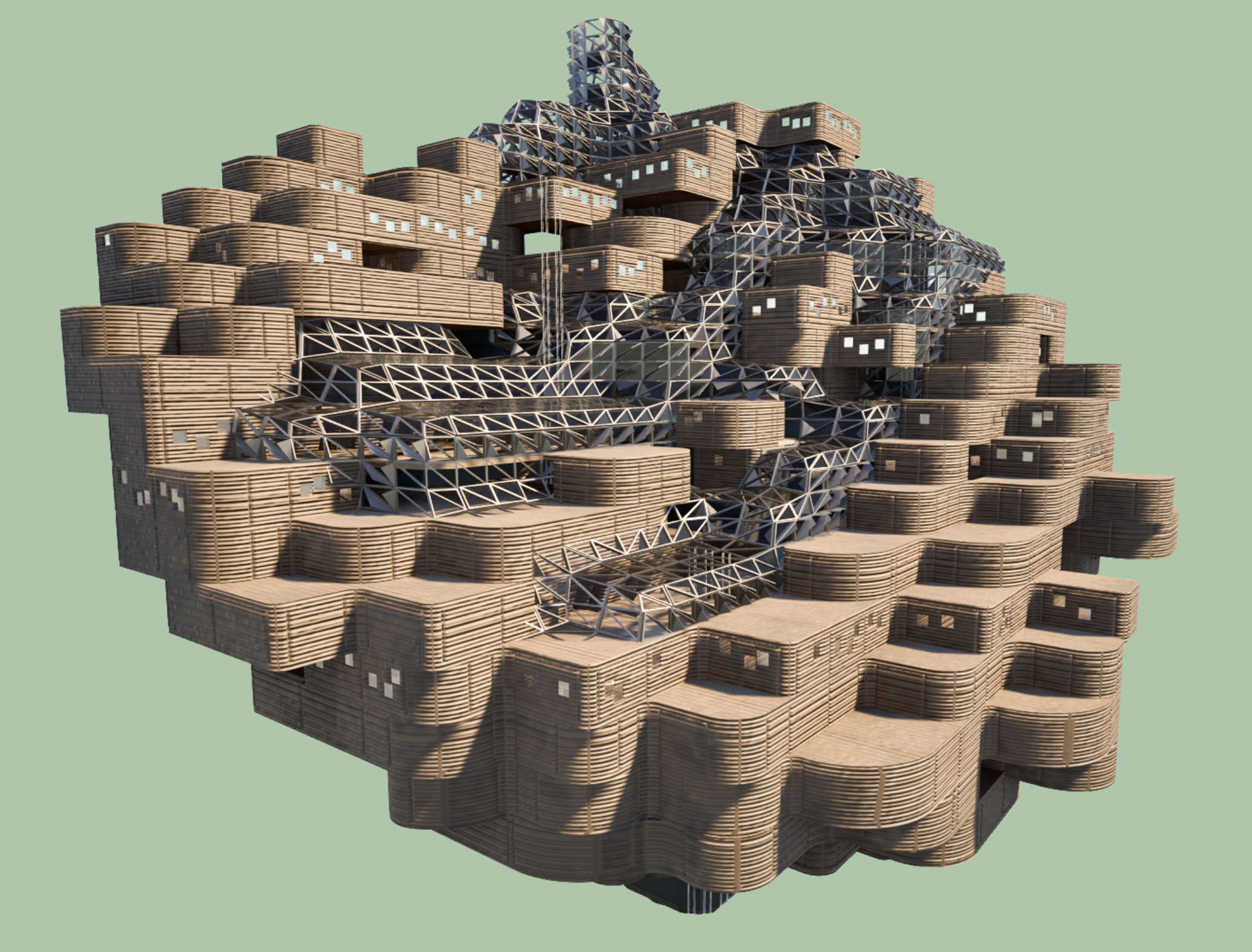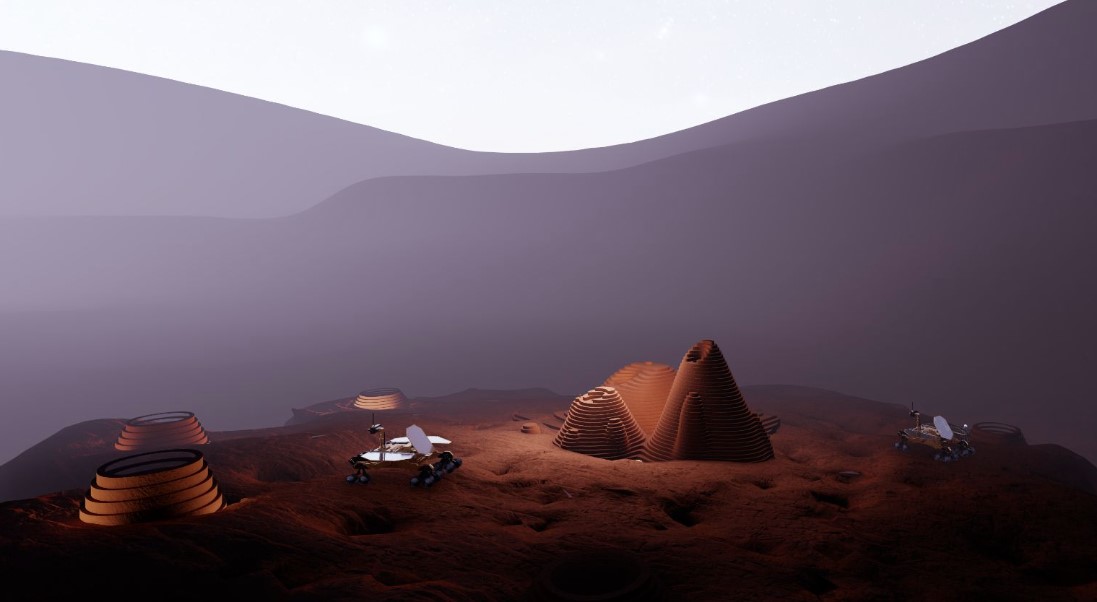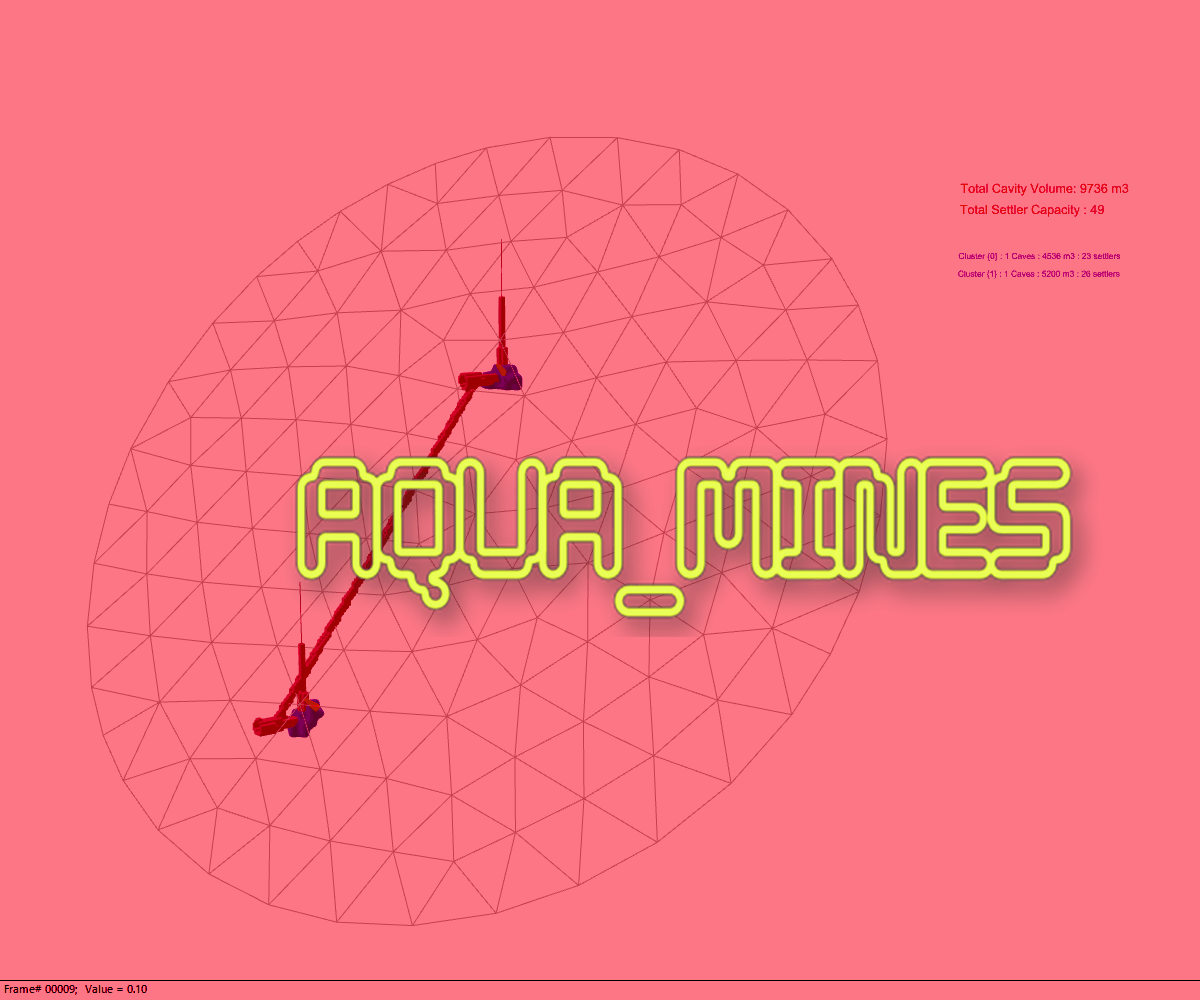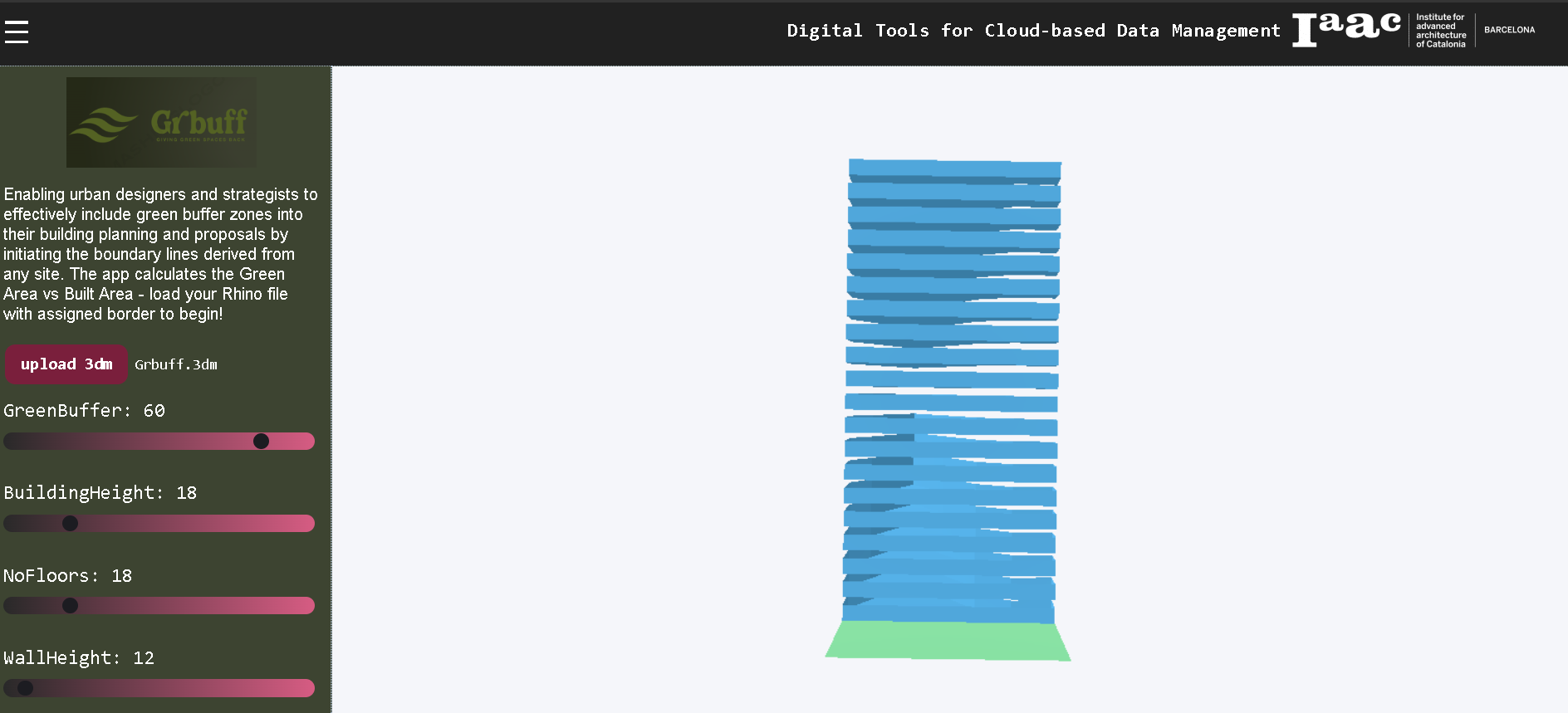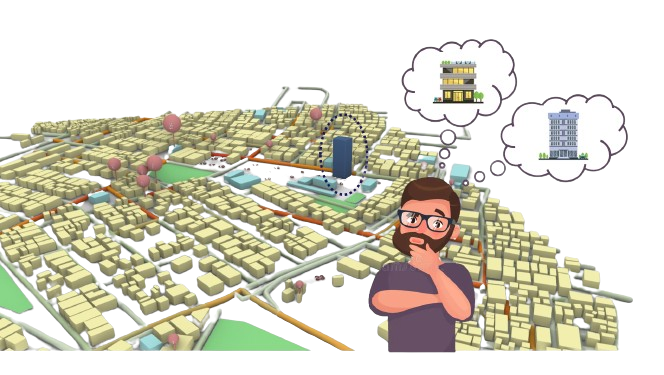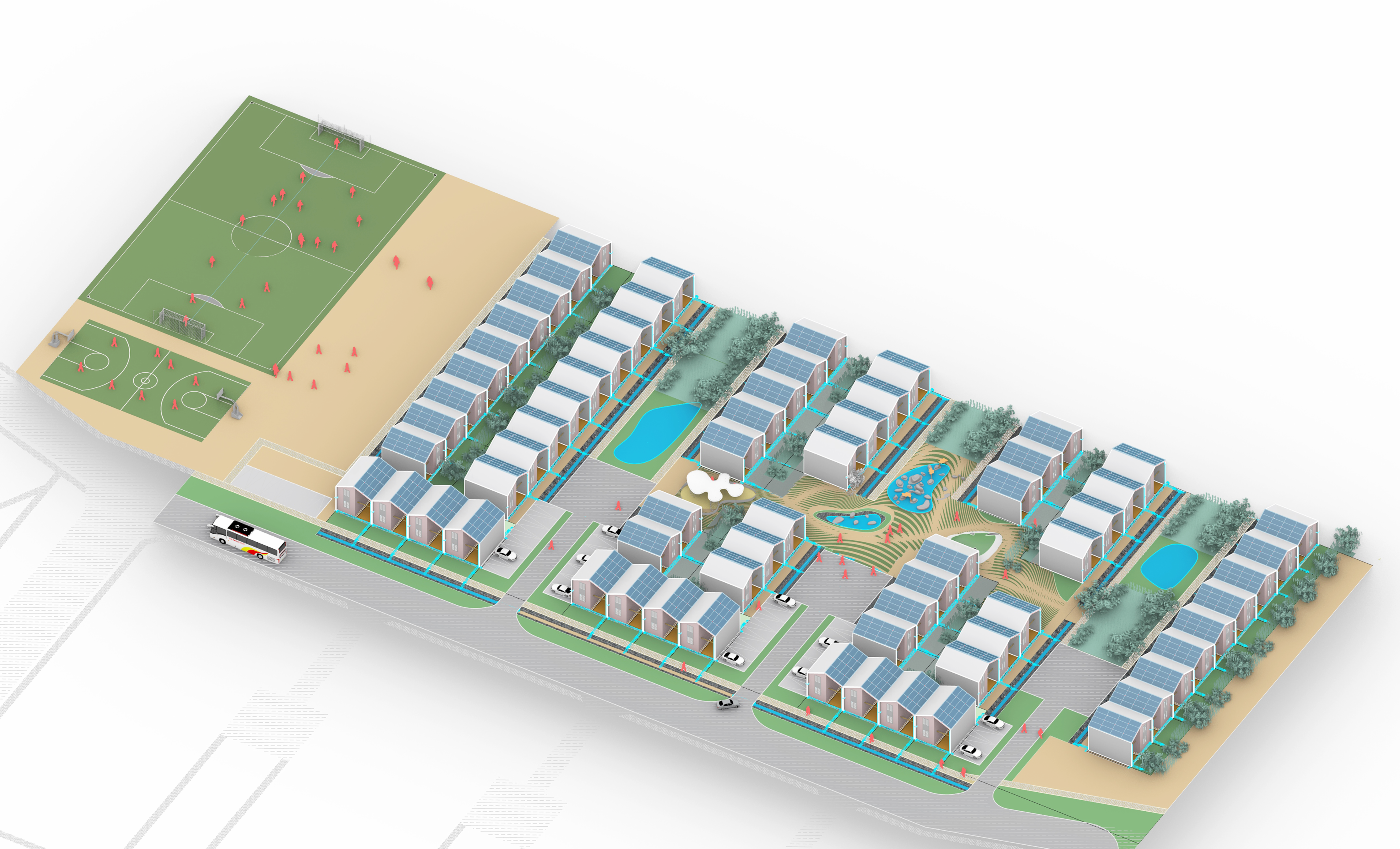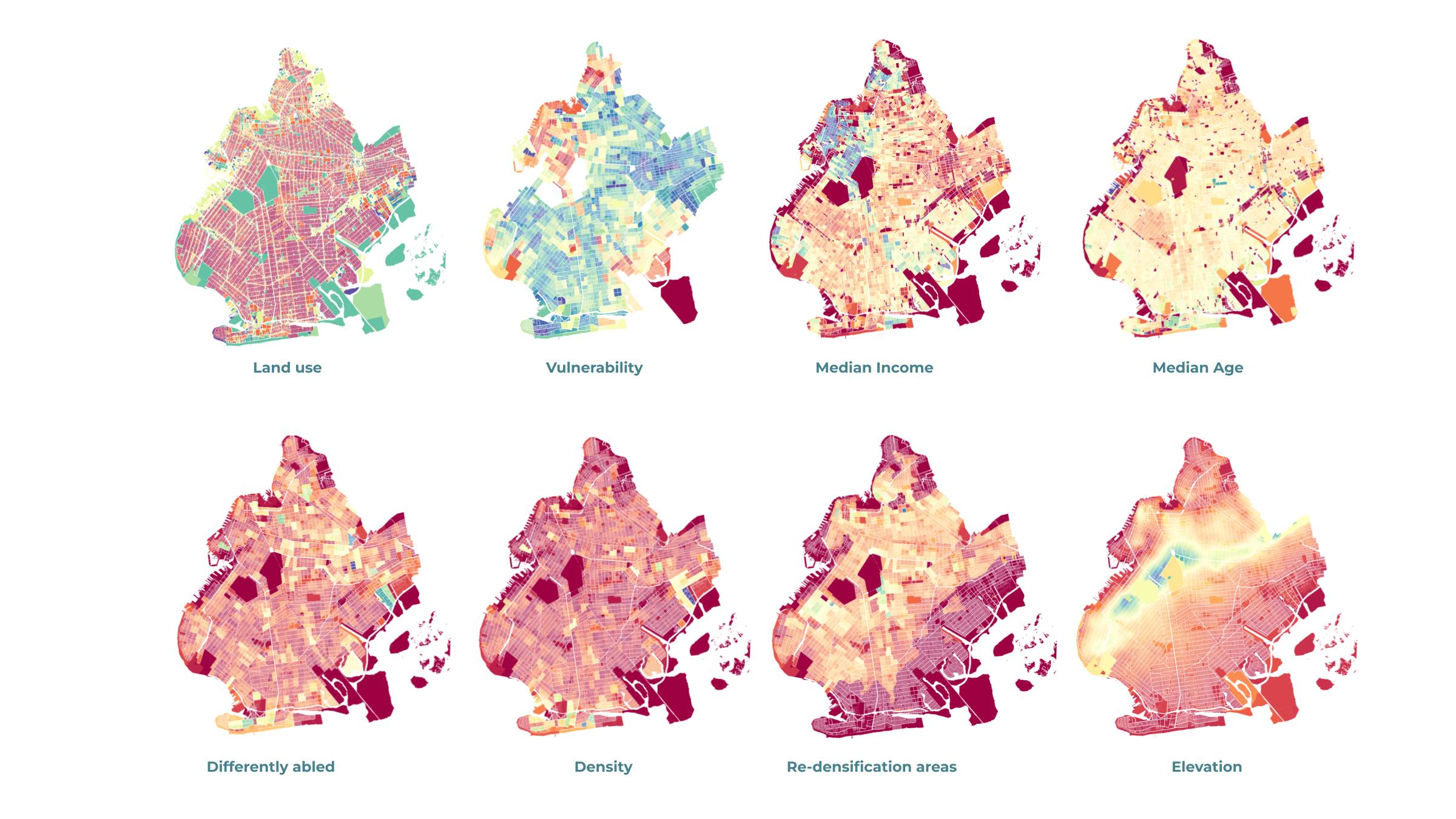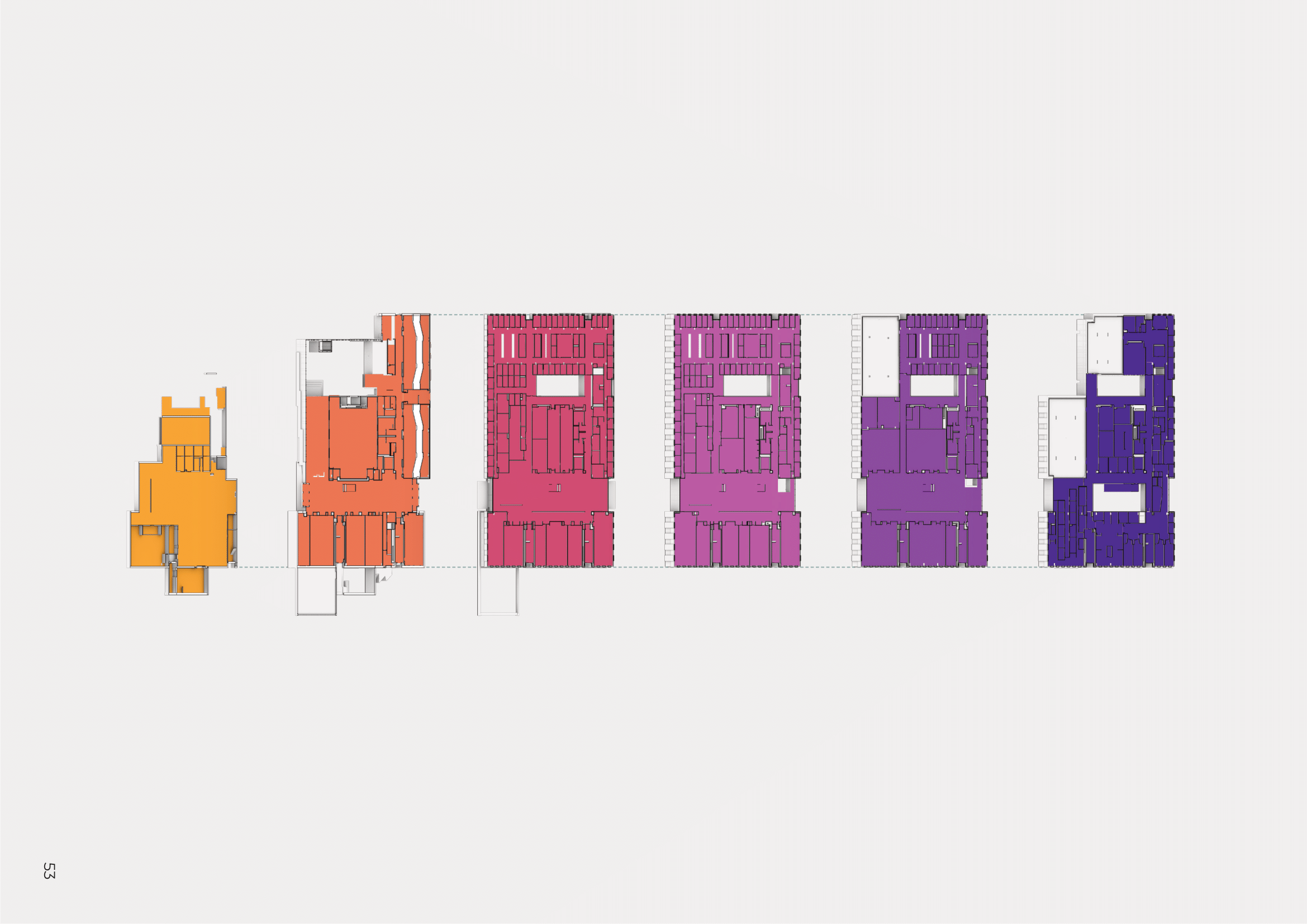Cosmos Cultivated
Building Agricultural Abundance on Mars The Mars underground sanctuary residential complex envelops vertical farming beneath its protective skin and 3D-printed wall system, where sunlight delicately filters through, embracing the celestial surroundings and meticulously crafting a breathtaking habitat on the Martian surface. 01_design concept & reference The initial endeavor aimed to pioneer the voxel settlement concept, … Read more

