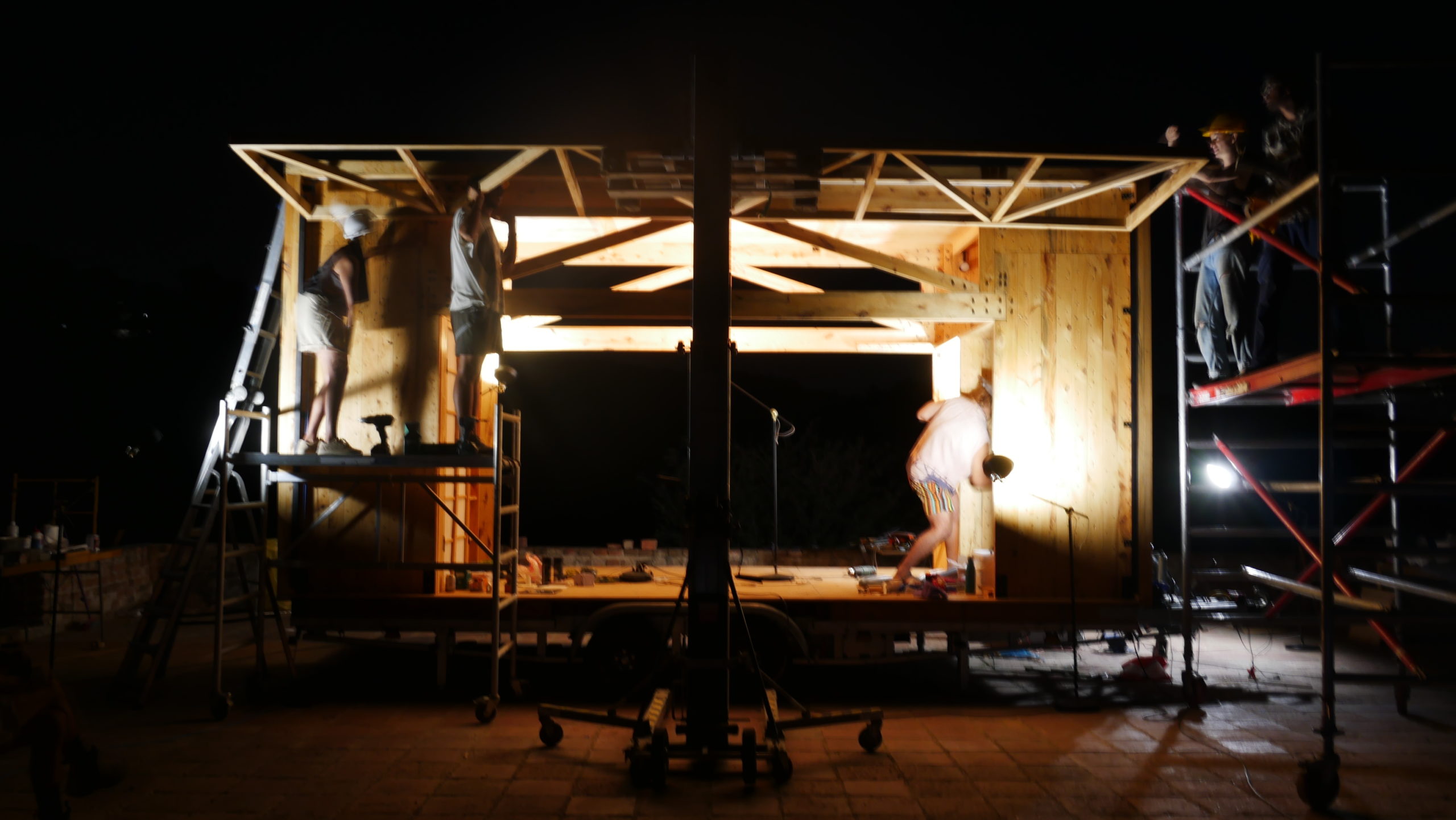Defining Biocities (Stefano Boeri)
In the process of creating this blog post dedicated to defining a Biocity, I played a crucial role in conducting comprehensive research and contributing to the compilation of a specialized dictionary. As part of a collaborative effort involving students from the Institute for Advanced Architecture of Catalonia (IAAC), and under the guidance of mentors Honorata … Read more

















