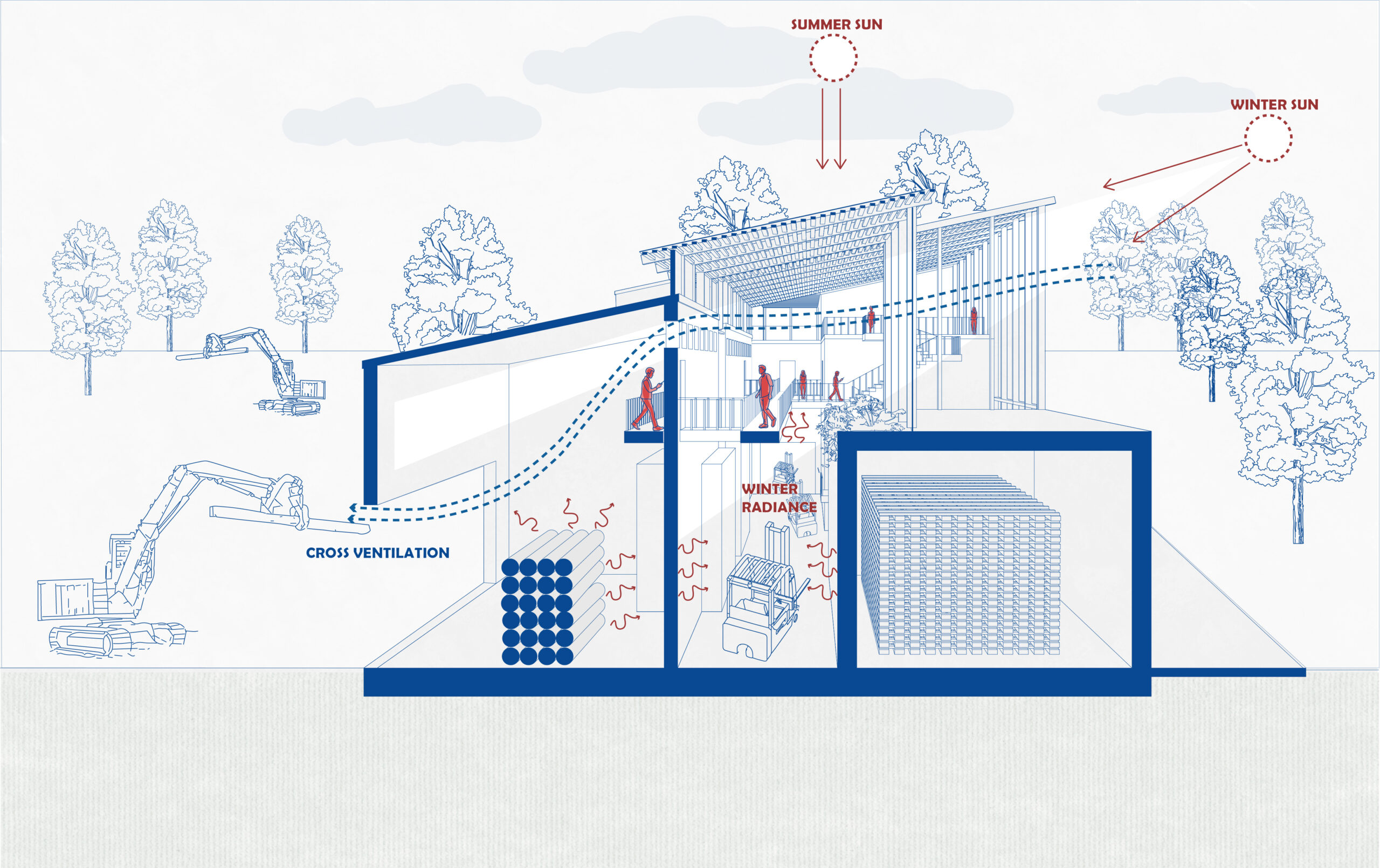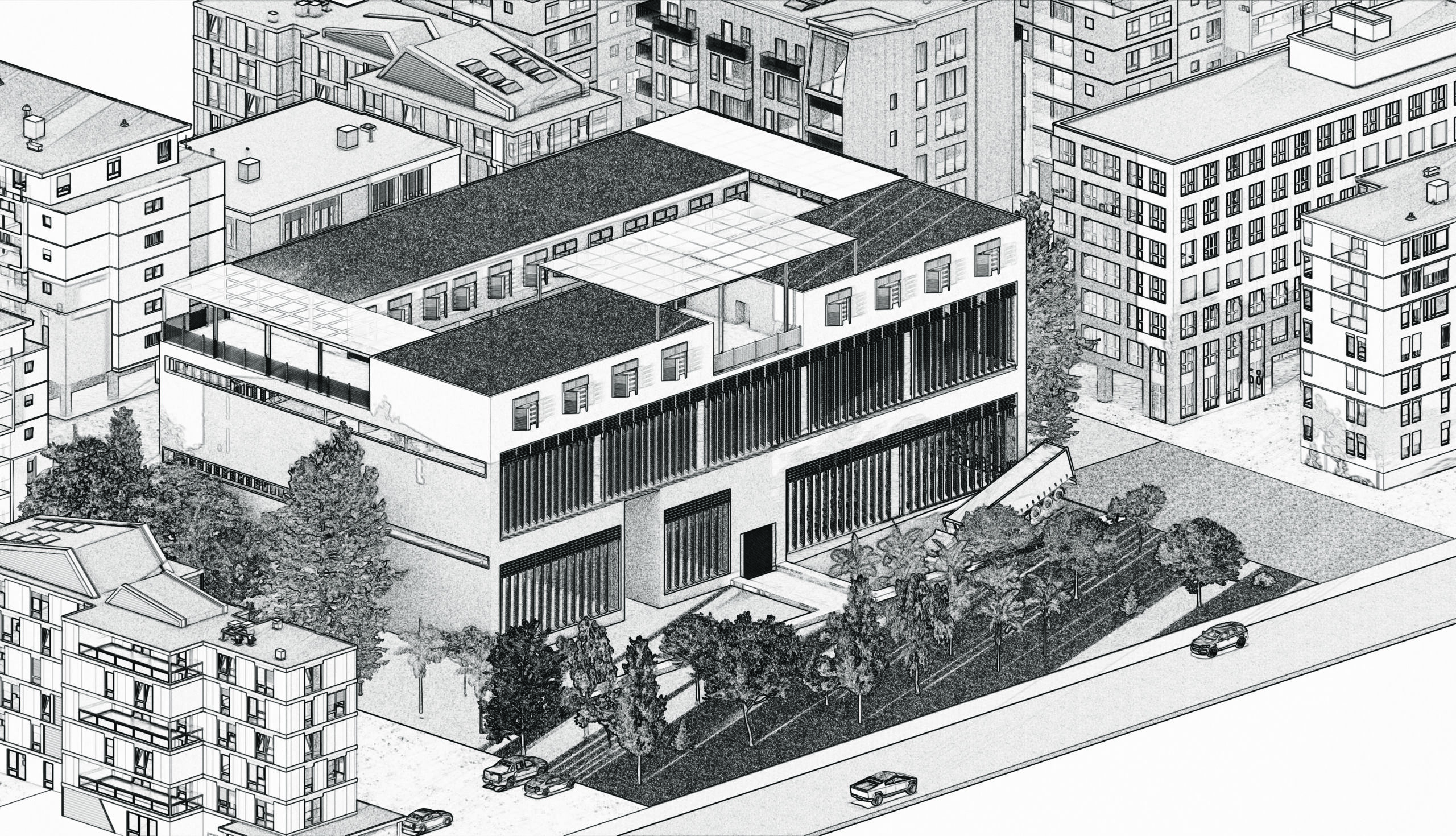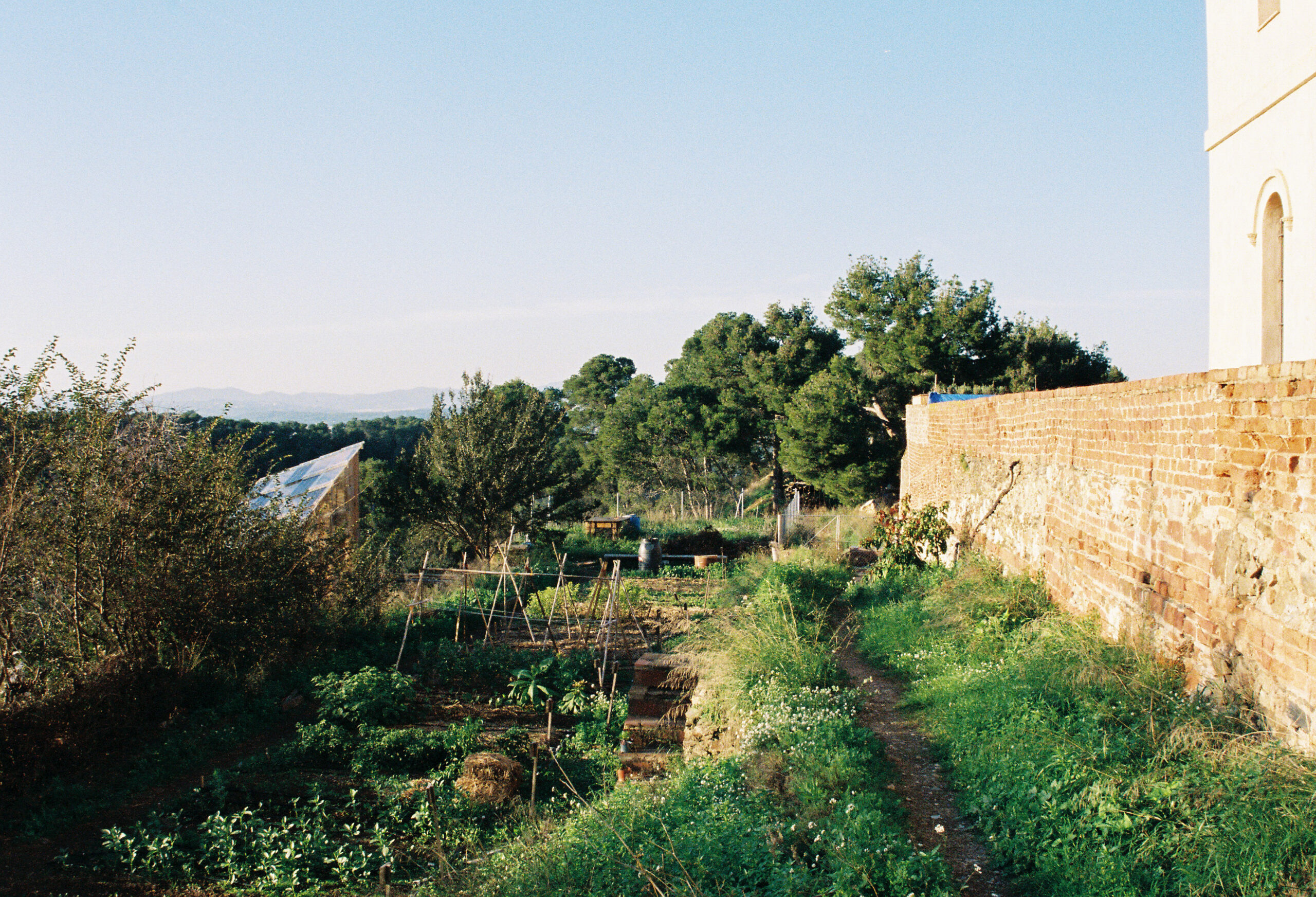Water Management for a CLT factory
The boutique CLT Factory in Solsona consists of a large 40.000sqm factory volume and a tarraced roof that accommodates offices, amenities, green spaces and the covered living area. Within the context of Catalonia that has been grappling with severe drought conditions over the past few years, leading to significant water scarcity issues, a special focus … Read more
















