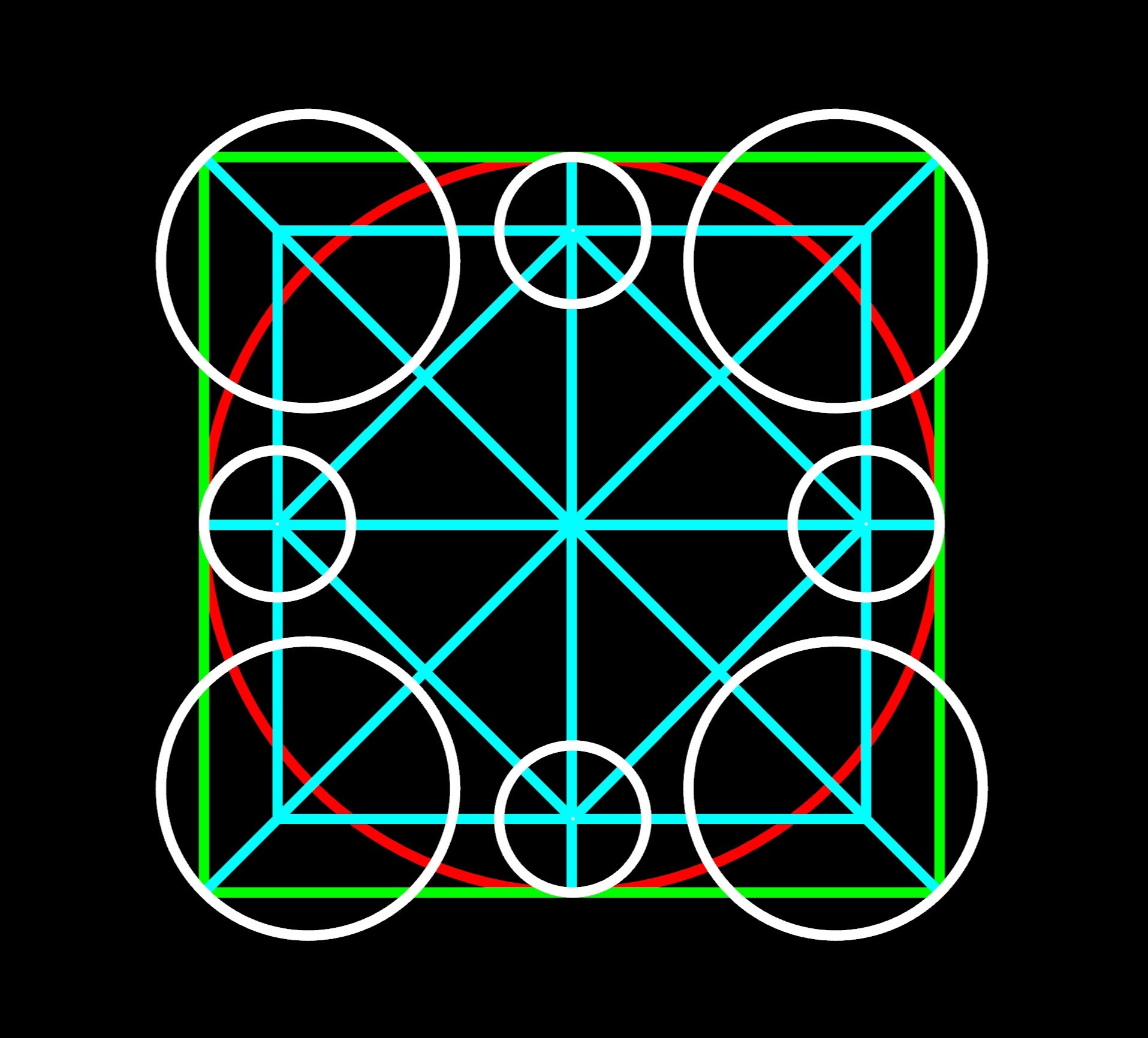Saline Manifolds
Thesis Statement Poor quality health services is an emerging phenomenon in low, middle and even high income countries. The situation is worse in low and middle-income countries where 10 percent of hospitalized patients can acquire an infection during their stay, as compared to seven percent in high income countries. Moreover, the situation is even more dire … Read more

















