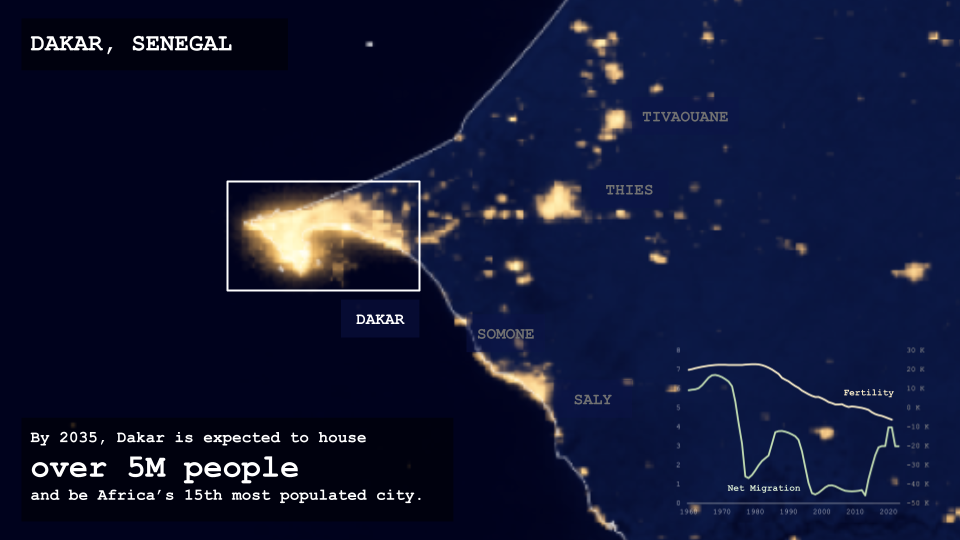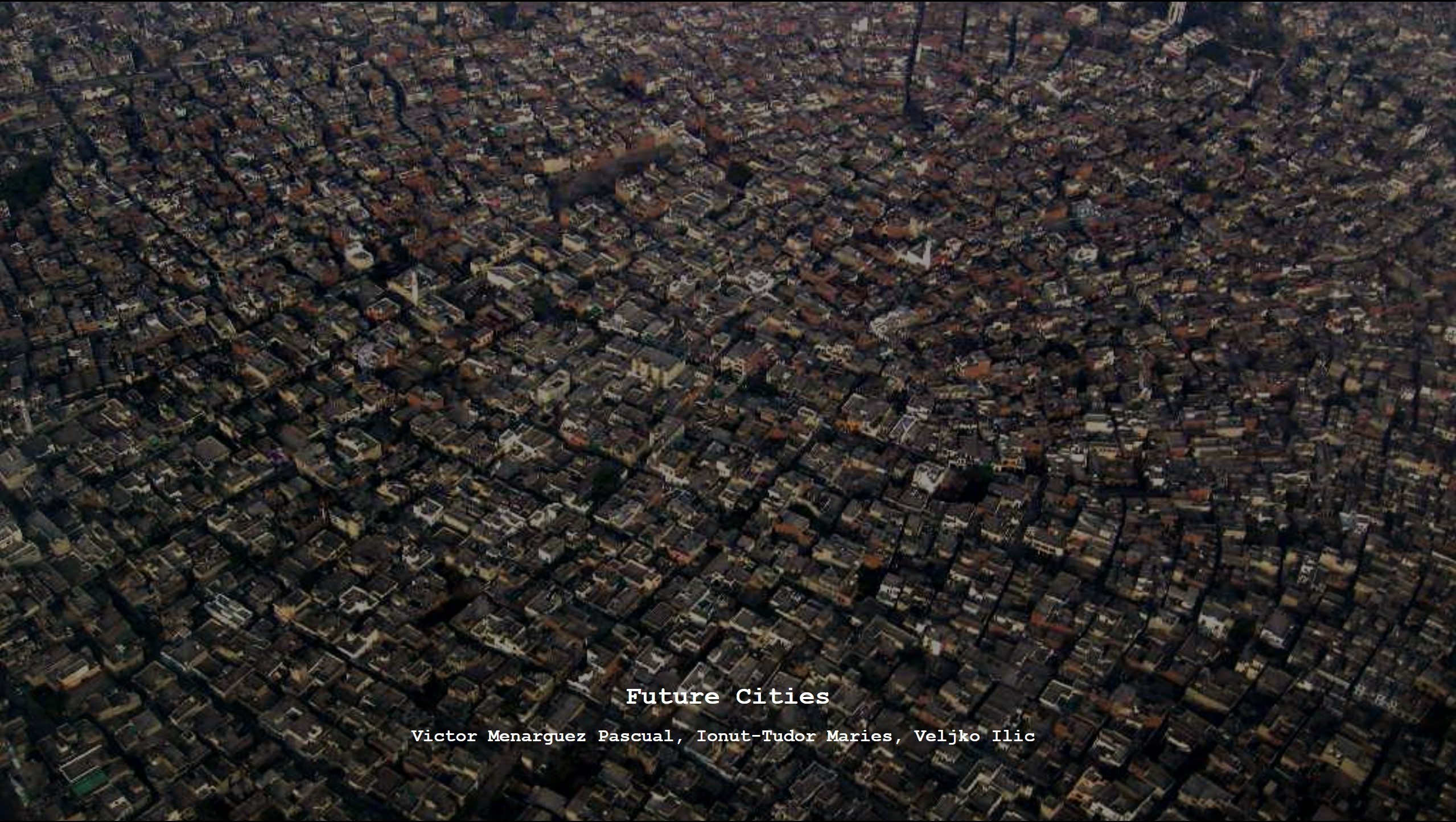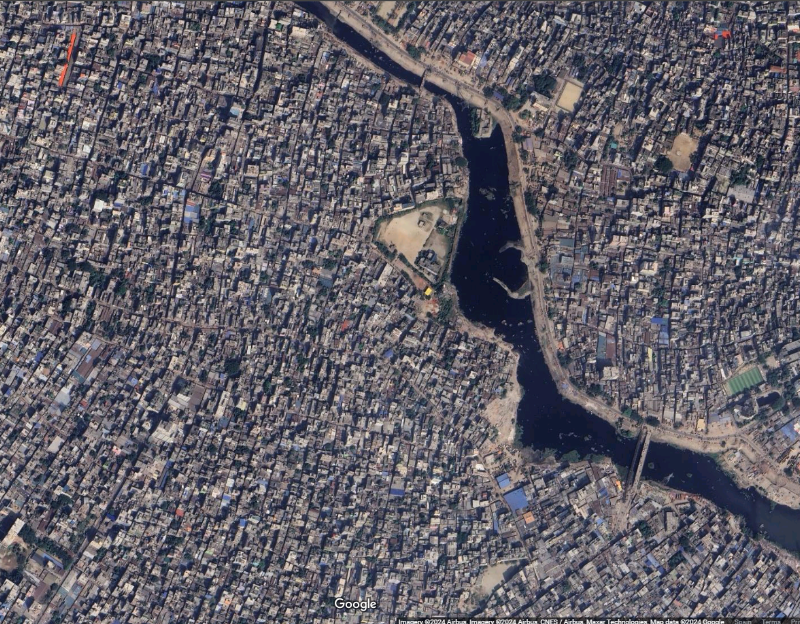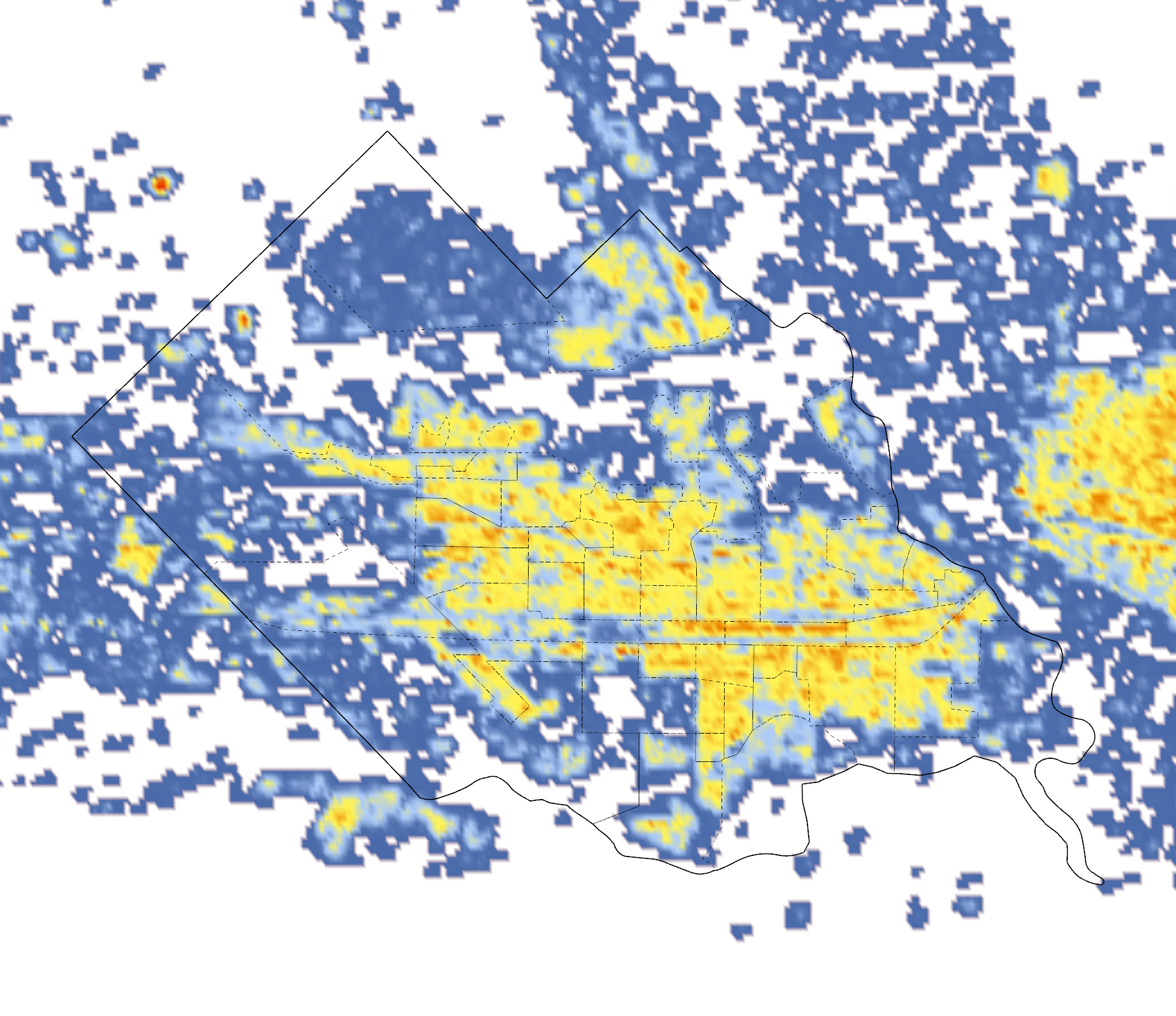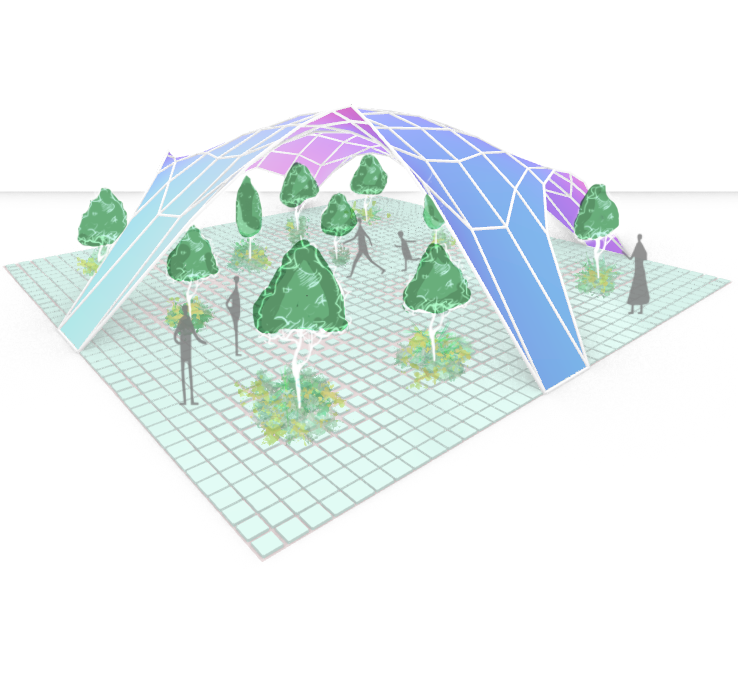Turbulence and Regeneration
The chosen site is the intersection of the Besòs River in Barcelona with the Mediterranean Sea. This location serves as a convergence point for different natural ecologies, as well as being impacted by human activities, such as the electrical industry with outlets into the river. Therefore, the site provides a perfect theater to visualize, not … Read more


