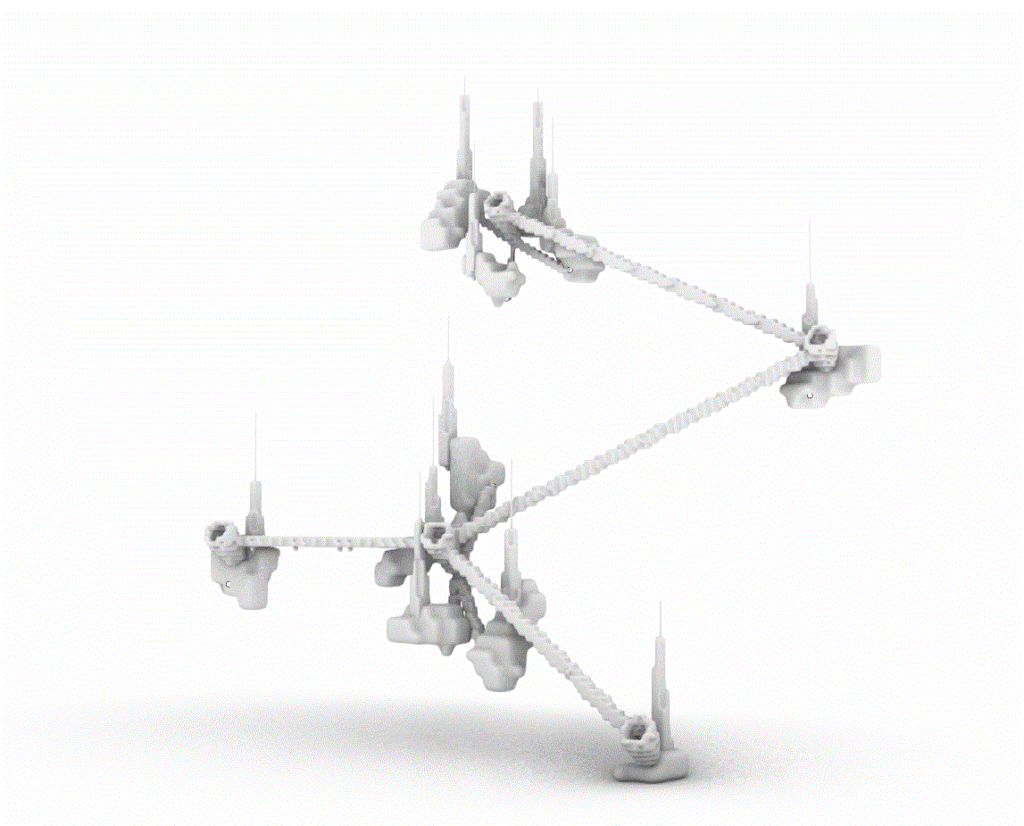Inhabiting Ice Cavities under the Martian Surface
Introduction – The Idea
For the first settlers on Mars, we have envisioned a colony of Aqua-Miners with the primary task of harvesting water as a resource from the ice beneath Mars’ surface, storing it and recycling it for sustainable use. Our approach to this problem has been exceptionally data-driven. Our idea is to explore the best locations for ice mining, extract the ice and use the leftover cavity as the habitat for the colony’s first settlers.
The three objectives that we set out early on, acknowledging the underground type of habitation; we wanted to 1. Encourage minimum intervention and use the site the best, 2. Max Social Life and address the psychological needs of the settlers 3. Ease connections between groups of settlers

The Site
As Aquaminers our primary tasks would be to mine for ice under the Martian surface and later collect, store and recycle water for the entire City. That informed our site selection of trying to occupy the lowest locality in the city, and also informed our strategy of trying to inhabit the cavities we’d have created already while mining. This would, in our opinion, be a way of minimizing our impact as settlers on Mars

Our site is located in the sector 12-A of the Aleph City on Mars and after a bit of iteration we have now confined our exploration extents to a 300m radius zone.

The Idea
Our idea is to yield the ice beneath the surface, based on data collected from NASA and use the mined cavities to occupy for civilian use.

To establish the best locations for digging on our chosen site, we used NASA’s Mars Water Maps as our data point. We extracted the scanned images and used them to sample a point cloud on our site for its resource values. These values were then filtered through a series of operations to give us bundles of points of certain minimum “ice values” within a certain distance of each other. These bundles would form a location for digging and would eventually form our caves – a unit of social habitat. Each cave could potentially host 30-50 people.

Cave Generation – the Computational Logic
We get our ice data from NASA’s Mars Water map website as a bitmap, we generate a grid of sample points on our site geometry, and these sample points are then brought to life with the image sampling data giving us, what we call ice-values.

These ice values go through a series of computations to filter out points only above a certain threshold level and then they are bundled together in groups with an aggregate value. These bundles are voxelized and then form caves, the depth of which is again based on their values. They’re at least 15m under the ground and can go another 15m in depth.

Once the caves are formed, we then run another series of operations to group a number of caves within a certain distance from one another for a “cluster of caves” and have common connections and be identified as one. For instance, 3-4 caves within 300m of each other would have a common Vertical shaft and a common Entrance portal to the Martian surface. This is what a typical cluster of caves looks like:

Cluster Formation – Bundling of Caves
Clusters of Caves are connected with each other with a series of inter-connecting tunnels which connect each cluster at the Entrance Corridor, outside of the air-lock. However, these Tunnels are sub-surface but require shallow digging and are covered with regolith to provide minimum radiation protection to allow for ease of movement.



Aquamines on the surface of sector 12-A of Aleph City. It demonstrates how the habitats are protected against the harsh climate out on the surface.
Cave – a social habitat
The design and conversion of a cave into a living, thriving habitat for humans required a careful and sensitive approach. We have tried to make these habitats socially active even when they’re buried under the ground on Mars.

The cave is an aggregation of our habitable modules, a catenary form optimized for its use as a sheltering nest on the mezzanine floor leaving an open floor below for maximized social and communal activities.
Module Design

Voxel-informed 3D-printed interior, the frontal voxels were subtracted to create a courtyard lit by the central light shafts and to have a maximum depth of 2 units in a row














