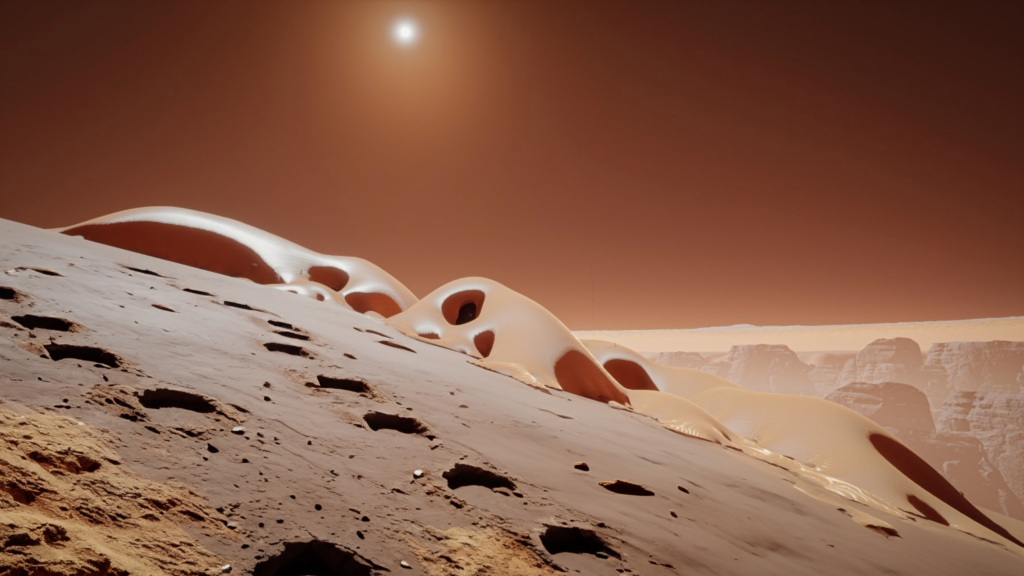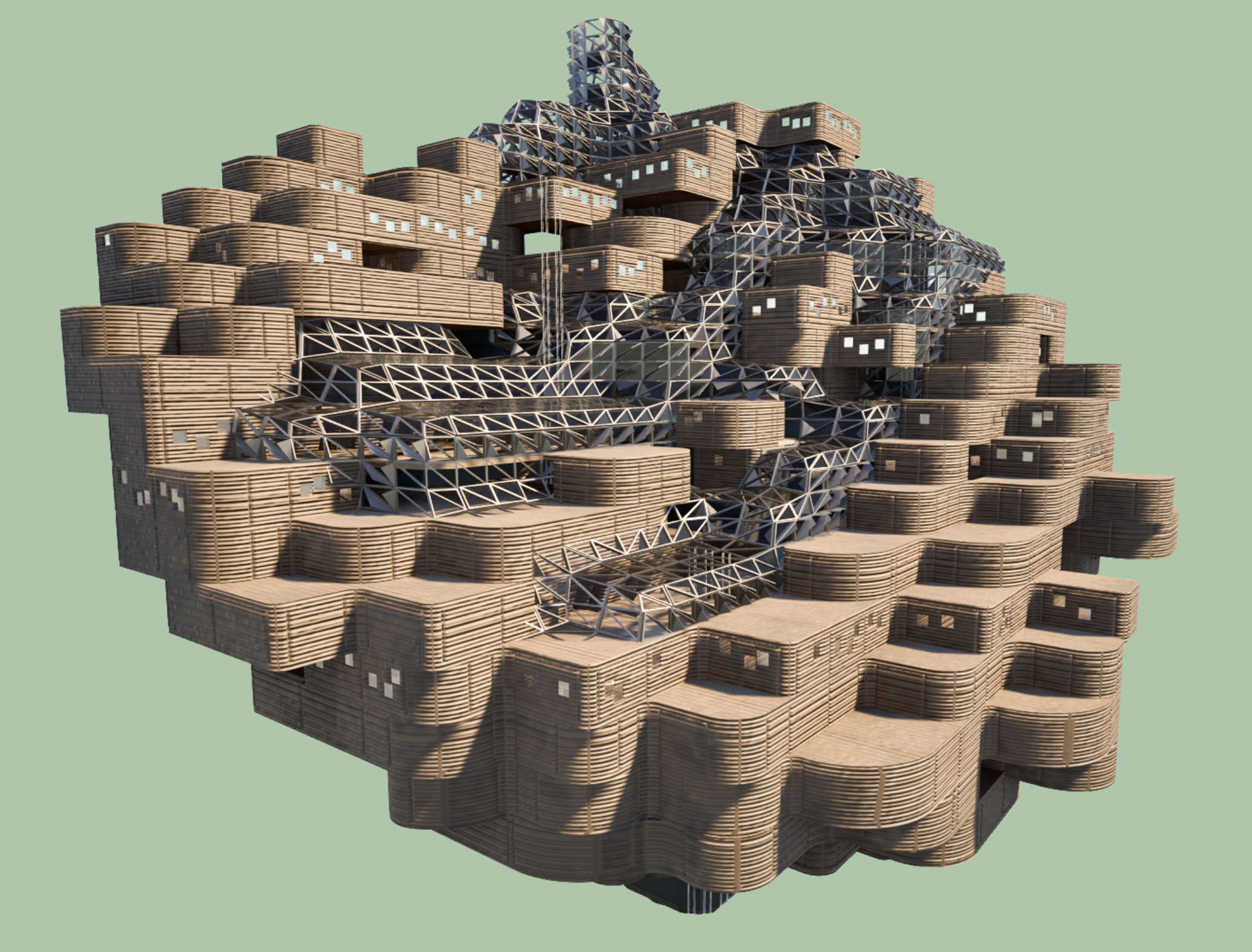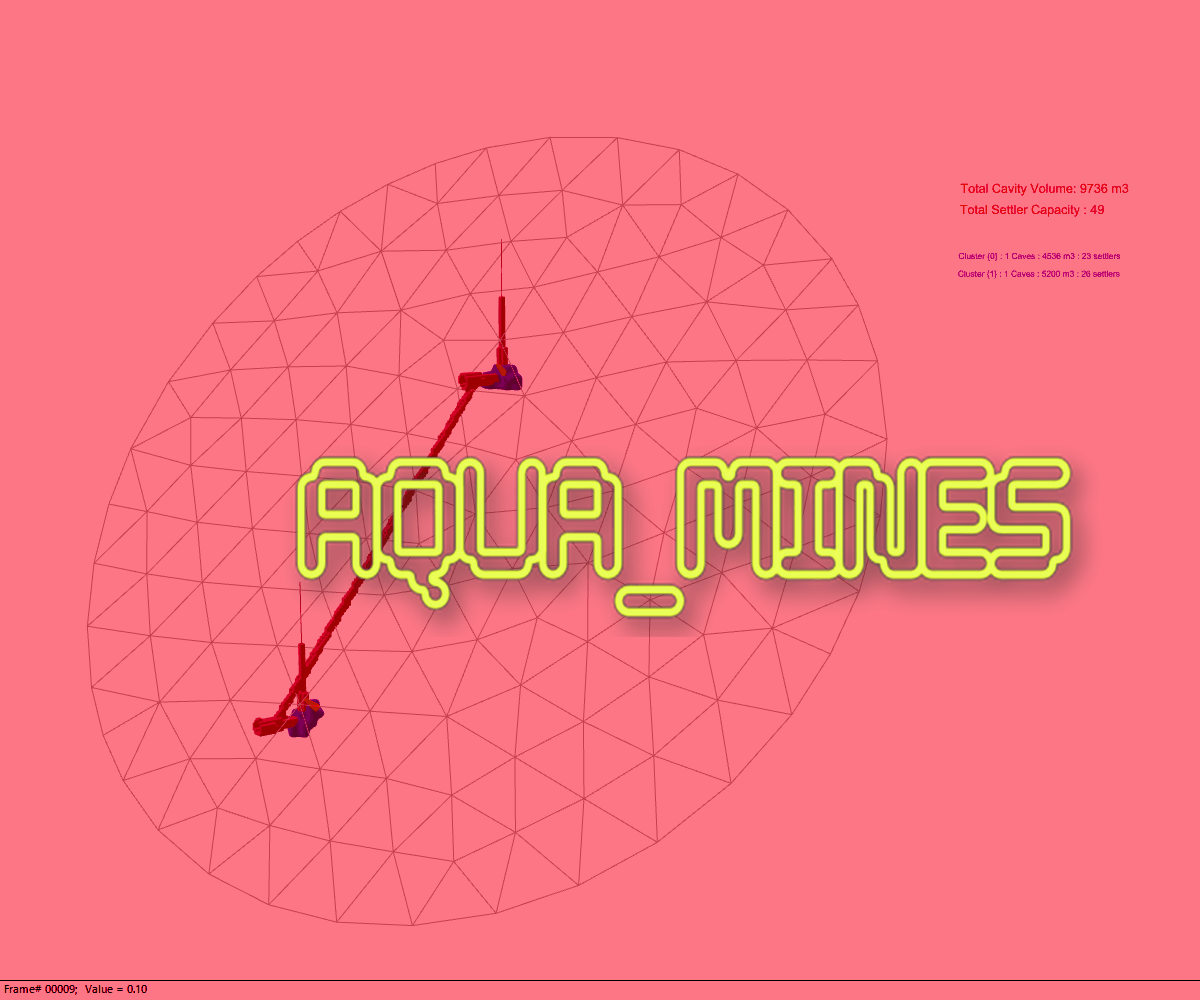BEYOND BIM
MaCAD Building information Modeling & Smart Construction Studio
Humanity looks at space with a collective curiosity, fixated on the rusty red orb in our night sky: Mars. The dream is not merely one of scientific exploration but a grand venture to transform an alien landscape into a new frontier for humanity. As Earth faces challenges, the quest for a planetary backup plan becomes more urgent. The journey to the red planet, once a distant aspiration, becomes a beacon of hope for the survival and expansion of our species.

In this design studio, we aim to push the boundaries of space architecture by combining the wisdom of ancient design principles with the possibilities offered by advanced technologies. Through innovative approaches to underground living, we strive to create a self-sustaining and thriving Martian habitat, setting the stage for the future of human colonization beyond Earth.
This studio, called “Beyond BIM”, is an invitation to a speculative journey to conceptualise our future home on the Red Planet. Is focused on the development of a Mars-based architectural project from concept to fabrication, on which the students will research the unique design challenges of Mars and develop a concept for the first human community on it. Using computational workflows, students will iterate and refine their designs, culminating in a coordinated and collaborative BIM model from which both documentation and assembly processes will be extracted.

MaCAD students: Alexander Tong, Dongyub Lee, Nawapan Suntoracha

MaCAD students: João Silva, Natalia Voinova, Sergey Kryuchkov
Over three months, students will make use of various tools such as Revit, Dynamo, Rhino, Grasshopper, Rhino-Inside, and so on to develop iterative and data-driven design processes. The course will also cover advanced techniques such as coding, data visualisation, and collaborative platforms.
Throughout the course, students will also explore case studies of parametric design in practice and engage with advanced topics such as integration with BIM software. By the end of the course, students will have gained a strong foundation on how to implement advanced BIM workflows on complex parametric projects as well as the ability to collaborate and iterate across multiple teams using AI-driven processes.
Get ready to shape the City of Aleph into a testament to human resilience and adaptability on the red planet!

MaCAD students: Lora Fahmy, Georgios Bekakos, Ray Harli.
Learning Objectives
The main objective of this module is for the students to learn how to utilise advanced BIM and collaborative tools within a design process that resembles how BIM is used in real-world architecture practice.
- Progress in advanced geometric exploration through computational design methods.
- Streamline intricate forms into a format compatible with other BIM platforms as an initial phase of achieving geometry interoperability.
- Employ environmental analysis tools in a completely different spatial setup.
- Learn how to integrate BIM processes from the concept stage to fabrication.
- Create and implement collaborative workflows for design and documentation.
- Learn and implement BIM processes, standards, and platforms on a project.
- Develop advanced computational workflows to streamline design and documentation processes.
KEYWORDS
BIM, Computation, Collaboration, Integration, Artificial Aided Design, Design, Documentation, Fabrication, Space Architecture
























