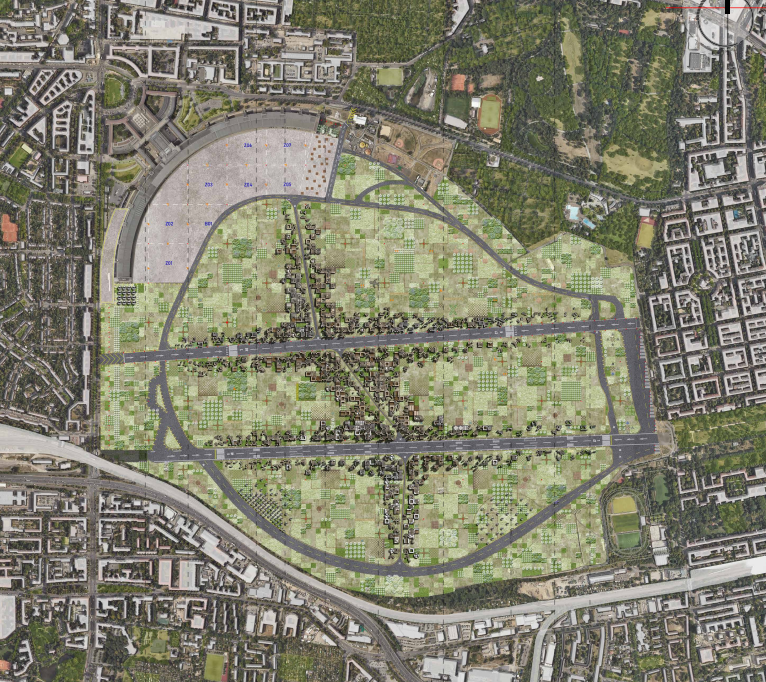Within the current global context of rapid change, integrated with the potentials of digital technologies, IAAC’s Master in Advanced Architecture (MAA) is committed to the generation of new ideas and applications for Urban Design, Self Sufficiency, Digital Manufacturing Techniques and Advanced Interaction.
In this context IAAC works with a multidisciplinary approach, facing the challenges posed by our environment and the future development of cities, architecture and buildings, through a virtuous combination of technology, biology, computational design, digital and robotic fabrication, pushing innovation beyond the boundaries of a more traditional architectural approach.
growing garden
The intent of this project is to design and optimize a greenhouse located in an area with a pressing need for sustainable agriculture and challenging climatic conditions. The building aims to enhance local food security, improve agricultural productivity, and provide a controlled environment for growing diverse plant species year-round. The optimization focuses on maximizing sunlight … Read more
THF / PIXEL-HOF
Pixel-Hof reimagines Tempelhof, Berlin’s iconic 386-hectare airport, into a vibrant, sustainable urban oasis while addressing the housing crisis. Our innovative project weaves modular homes and dynamic activity spaces into a responsive pixelated grid, honoring the site’s historic spirit. Extending and morphing the existing plot grid to the site’s unique forms, we create conservation zones and … Read more
Haven Ai
One step for Homelessness Around the world, almost 1 million plastic bottles are purchased every minute. If all of the plastic bottles sold in 2018 were gathered in a pile, it would be higher than the world’s tallest building, the Burj Khalifa in Dubai. What we are going to do with the Plastic bottles? Deposit … Read more
Solar Symphony
a harmonious integration of natural processes, technological design, and human (dis)comfort. The Location
THF // MICRO-CITY
The proposed vision for Tempelhof is articulated as a ‘city within a city’ arranged along the two airstrips of the former airport, extending perpendicularly to emphasise a dual directionality. Buildings are conceived as flexible micro-communities built on organic/biodegradable materials, with the possibility of growing or ‘de-growing’ through time.The design strategy aims to trigger a need … Read more
TerraFresca
A WAY OF LIVING. MAKE ENERGY VISIBLE. MATTER MATTERS. Scalability Hygroscopic properties Thermal inertia Phase shift Dampening SITE MATTERS ROBOTIC FABRICATION SYSTEM TIME MATTERS.
THE HORIZON
The Horizon is an open space, spanning 110m x 37m (length of a whole block of Barcelona) that guides human behaviour around changing shadow patterns, which are driven by the sun’s heat. It rests on the top of the student housing building, housing all the communal areas. Communal activities around the Horizon shift, with moveable … Read more
NEX.GEN. RETROFIT
NexGen Retrofit Facades leverages AI-driven design to retrofit existing buildings in Barcelona with second skin facades, drastically improving energy efficiency and reducing carbon emissions. buildings & energy systems The building energy systems emit 771,623 tons of co2 PROBLEM Barcelona’s residential buildings, many of which were constructed before modern energy standards, significantly contribute to the city’s … Read more
Xstream
Xstream is an AI-based plugin in Grasshopper for engineers and architects designing modular research stations in extreme cold environments. The project focuses on developing a Graph Neural Networks system that learns from the geometric data of the modules and the climatic data of the sites to get instant analysis and evaluation of the Environmental and … Read more
Re:New
UP-CYCLING CDW THROUGH RAMMED EARTH TECHNIQUE The project promotes a circular economy for construction demolition waste (CDW), focusing on concrete and brick materials. It investigates the creation of a material system that integrates data-driven demolition mapping, innovative material reuse, robotic manufacturing and a meticulous approach to designing the life-cycle of the material. It uses the … Read more
TempleBar
The selected elements from my catalog serve as the foundation for this exploration, culminating in a volumetric design that integrates various features. Key characteristics include a facade excavation for natural airflow, an exposed staircase spanning the building’s length, and a core ‘fish bone’ structure, reminiscent of the Pedregulho Housing Complex, enclosed by a curtain glass … Read more
TREE WISE
TIMBER SENSING TECHNOLOGY A material system combining timber and graphene, replacing traditional sensors through graphene’s sensing capabilities. This innovative approach allows first, real-time tracking of deformations inside the wood. Second, creating a digital twin that improves maintenance efficiency in the operational phase. Third, providing a detailed service life passport, this system supports reuse and reduces … Read more
Optimizing City Design through Brain Coral Growth Patterns
Coral growth exhibits fascinating features, particularly in the way it forms patterns that effectively delineate occupied and unoccupied spaces. As the global population and urban areas continue to expand, leveraging these natural growth patterns can provide innovative solutions for urban planning. This project aims to optimize urban zoning by drawing inspiration from brain coral growth … Read more

















