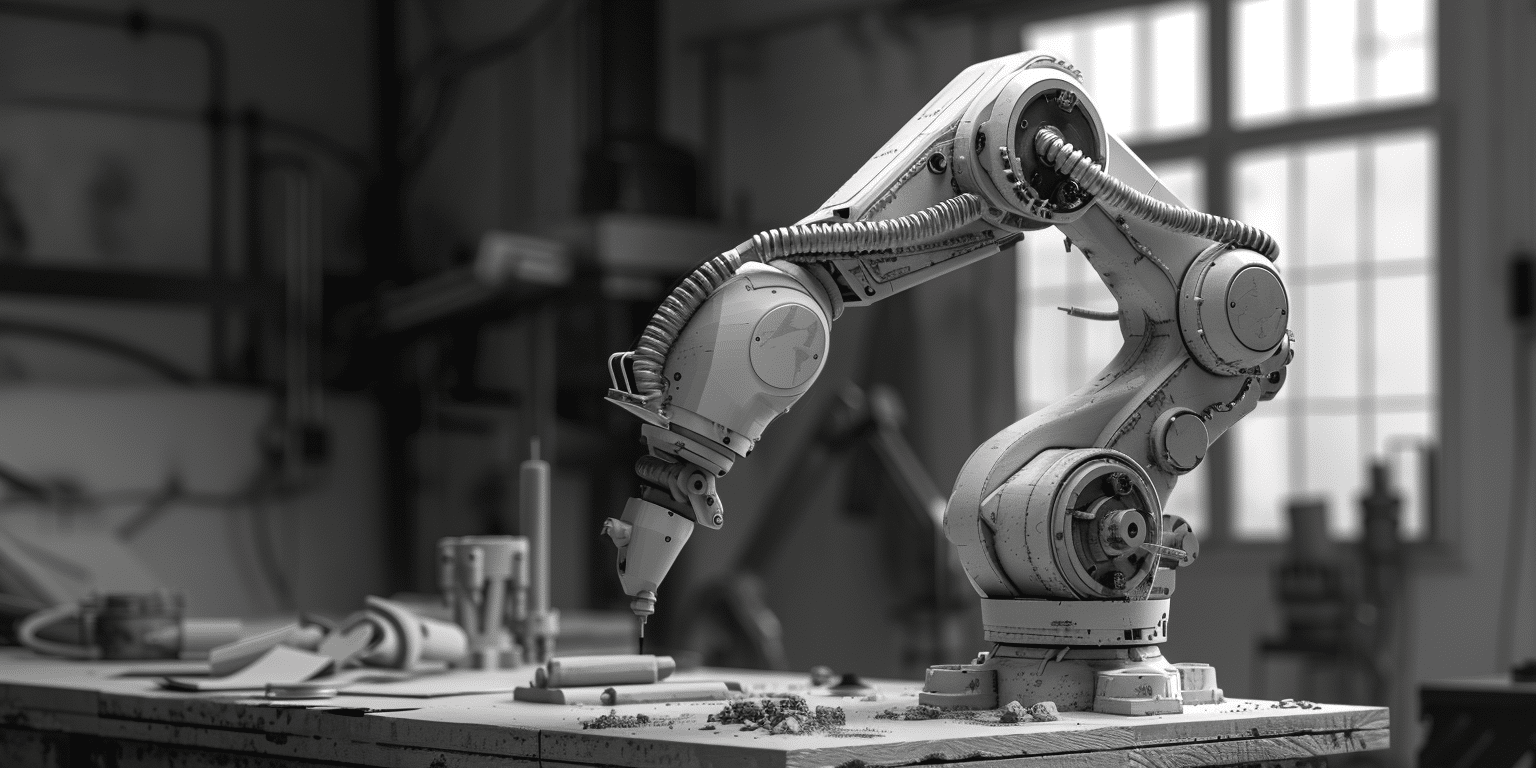The Gorgon
A Computationally Designed Kinetic Facade Kinetic Facade Iterations Iteration 01 — Unfolding Variation:This initial exploration focused on the gradual unfolding of façade panels, driven by parametric rotations and hinge-based transformations. The system emphasized linear motion and directional opening, establishing a foundational logic for movement and constructability. Iteration 02 — Warping Variation:The second iteration introduced surface … Read more

















