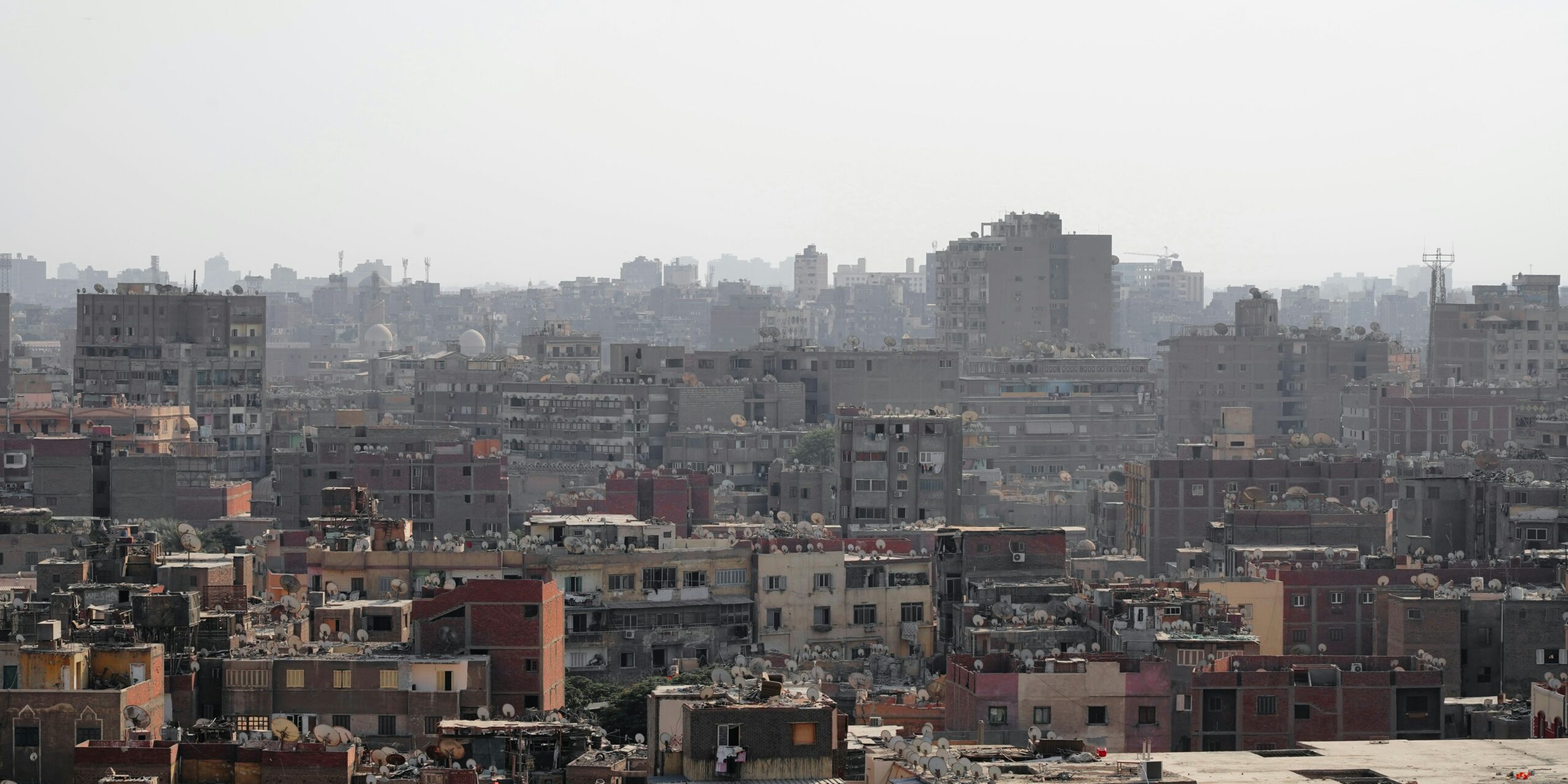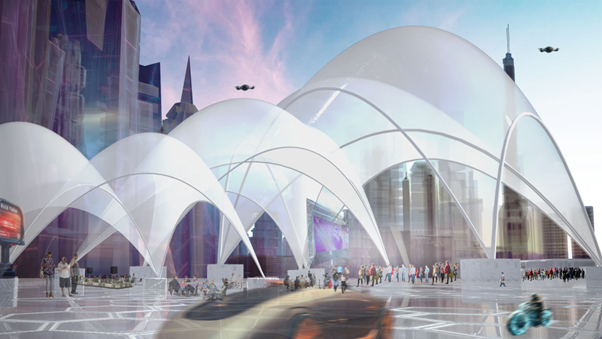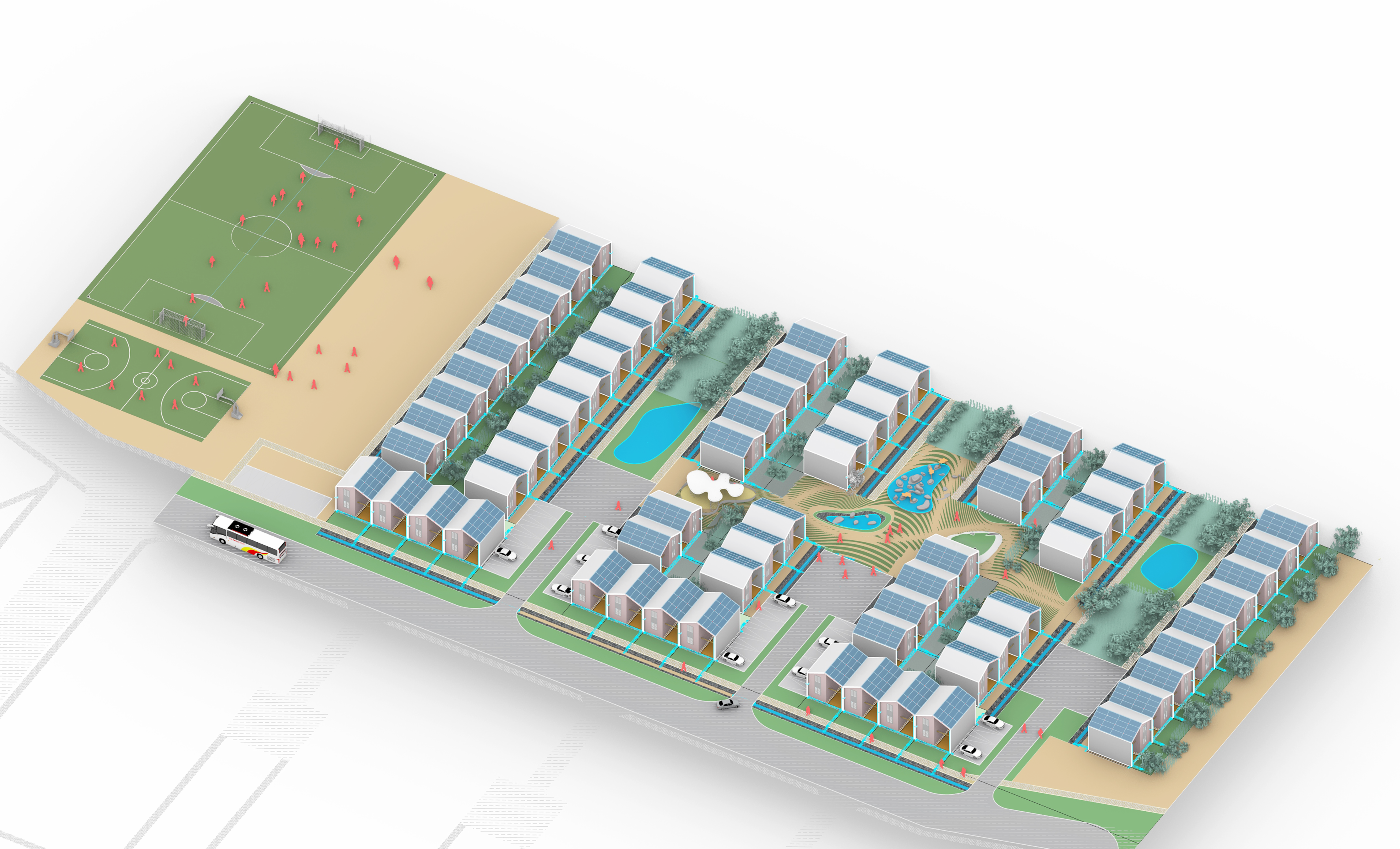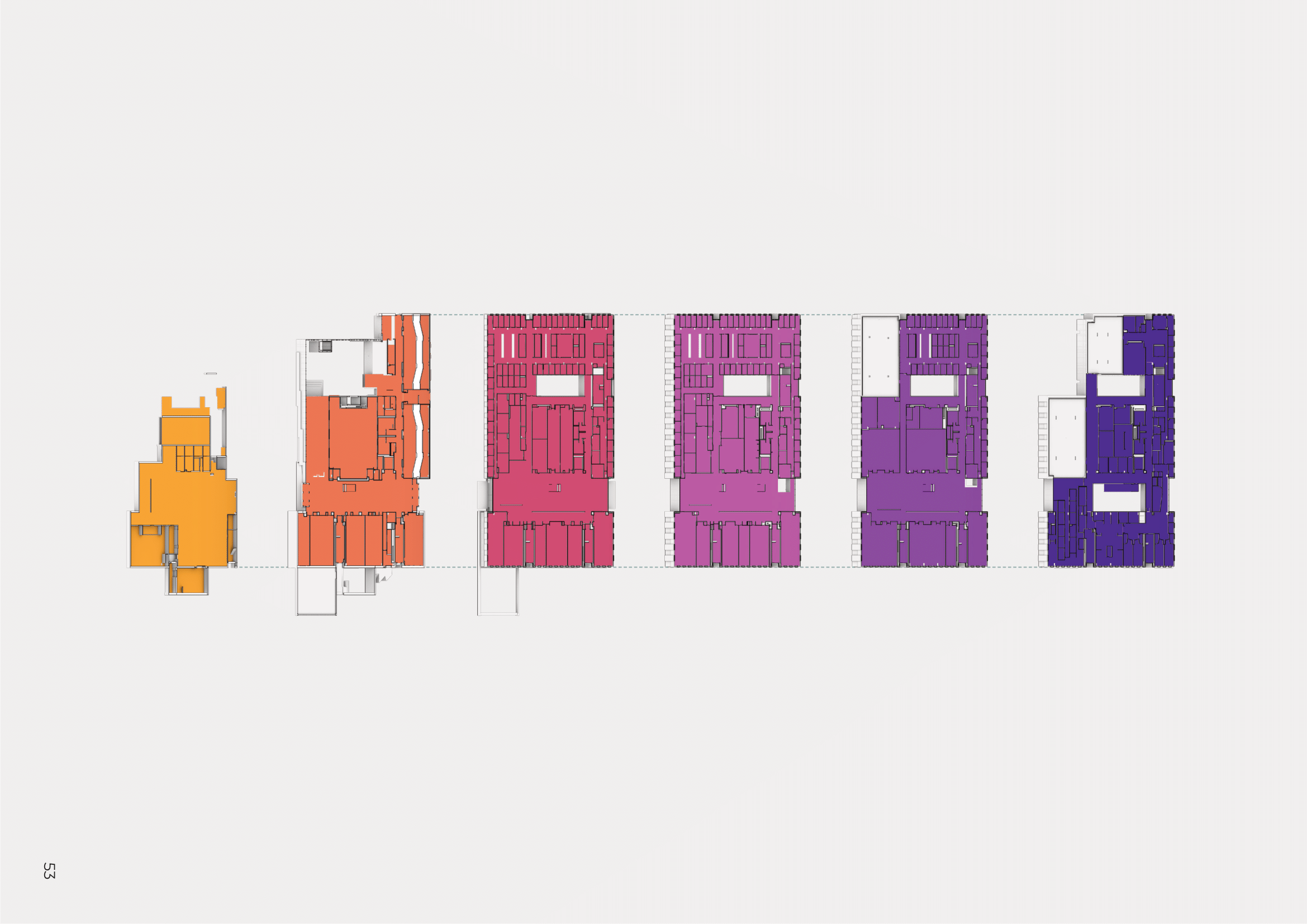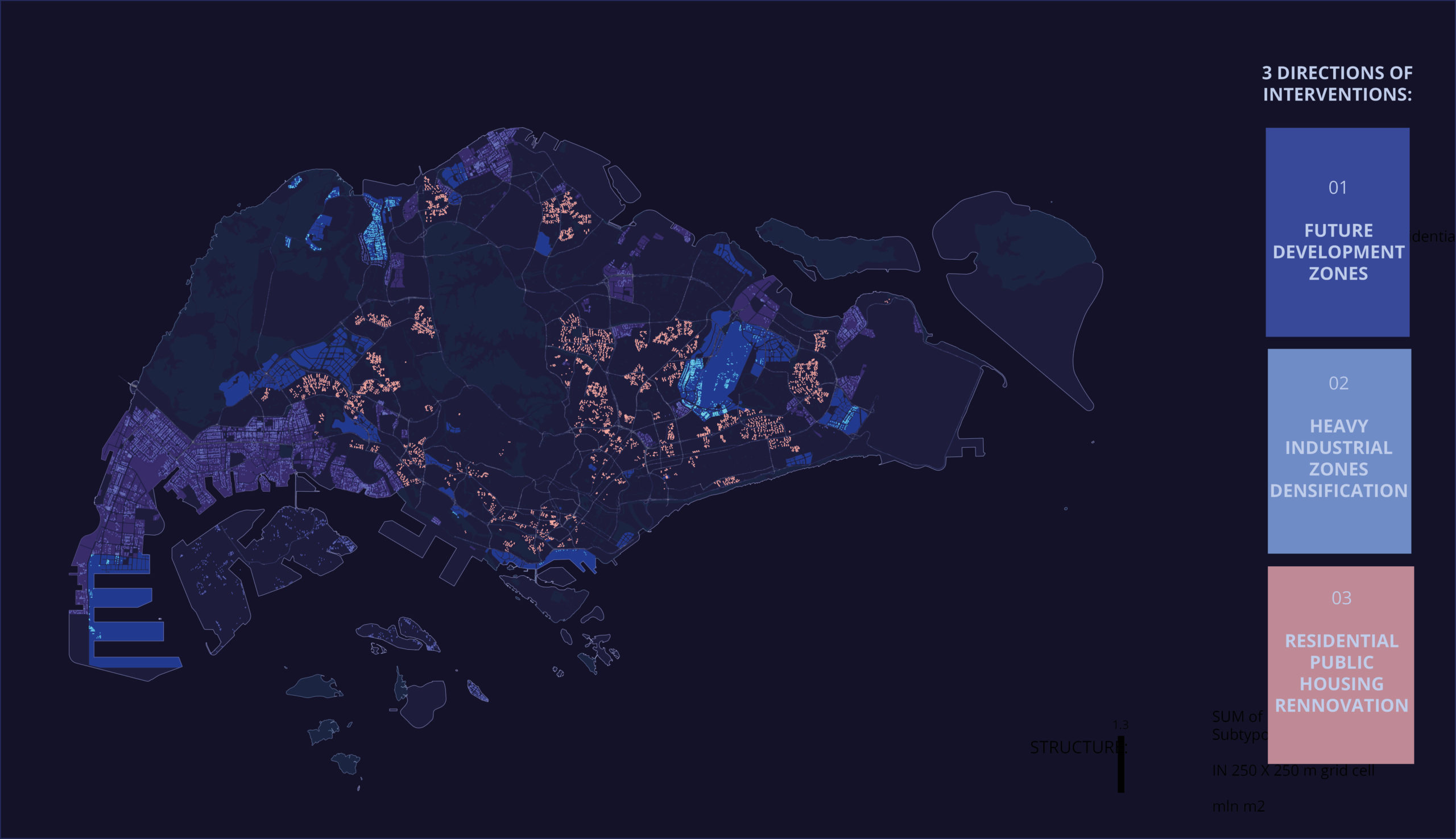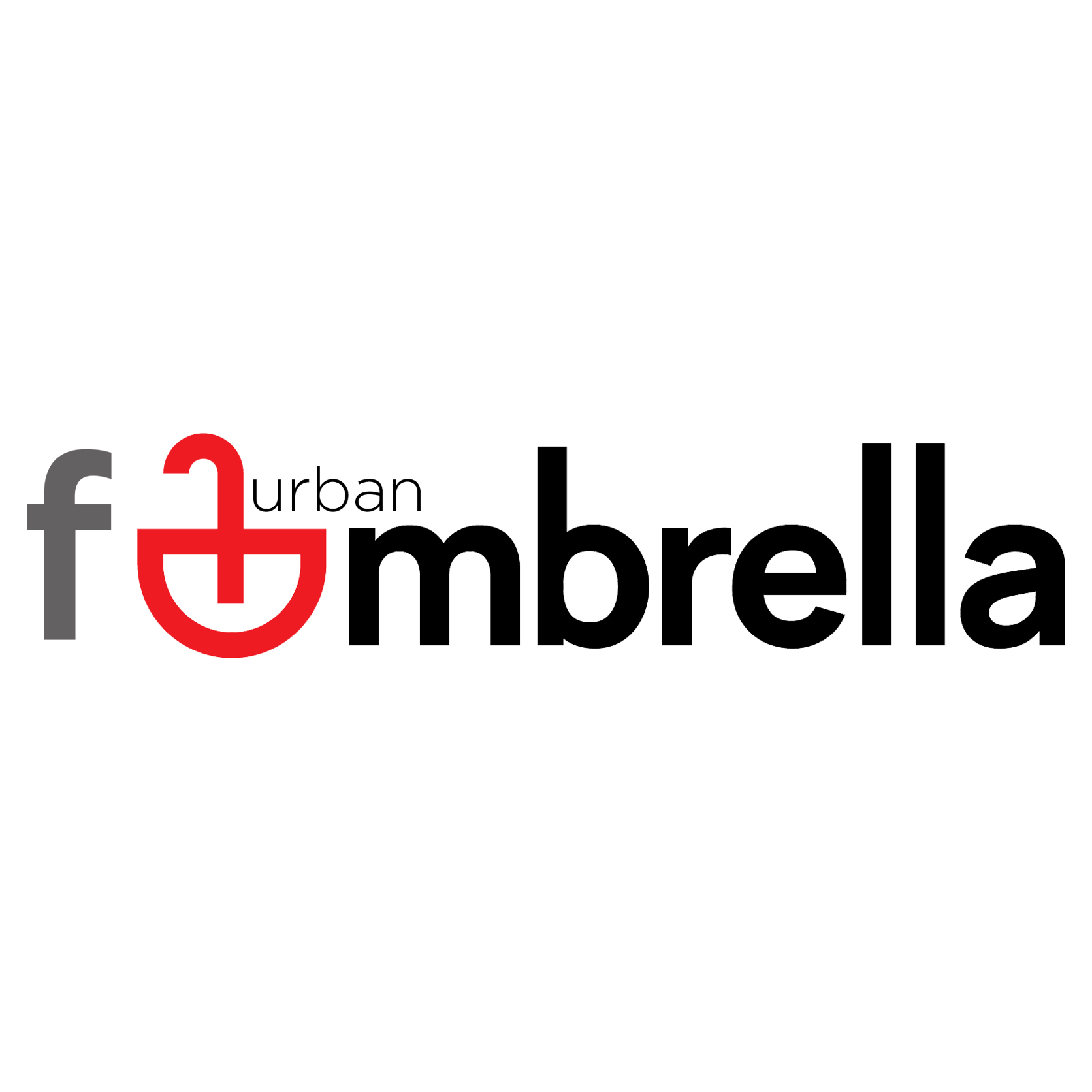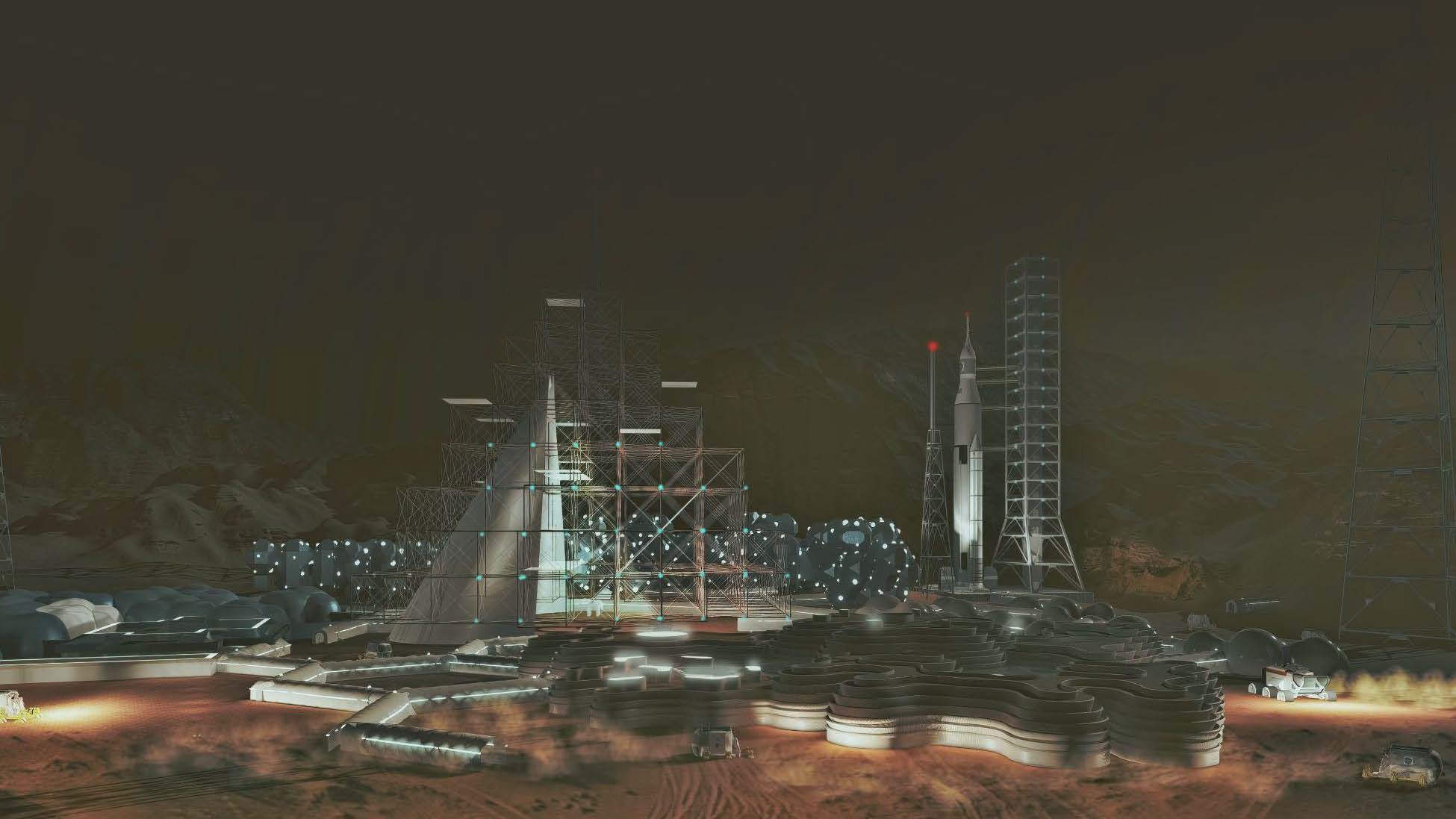BIM and the Sustainable development of affordable communities for informal settlements in Egypt
Abstract Informal settlements across all of Egypt are characterized by complex socio-economic situations aggravated by the immense size of the population and its rapid growth. As a result of lack of building regulations, extreme poverty and continuous need for expansion, the rise of uncontrolled informal settlements remains a significant challenge for Egypt. Our research explores … Read more

