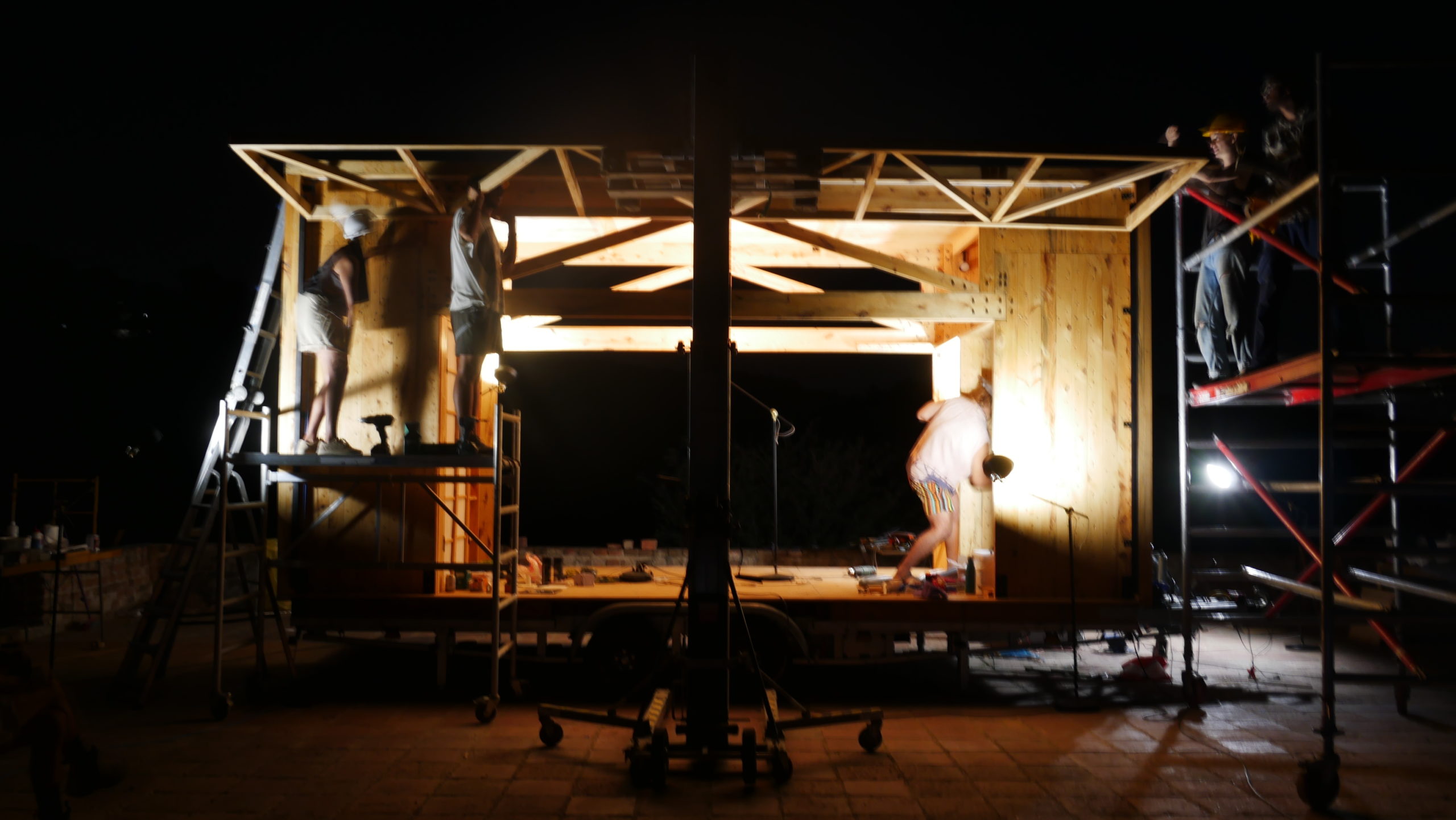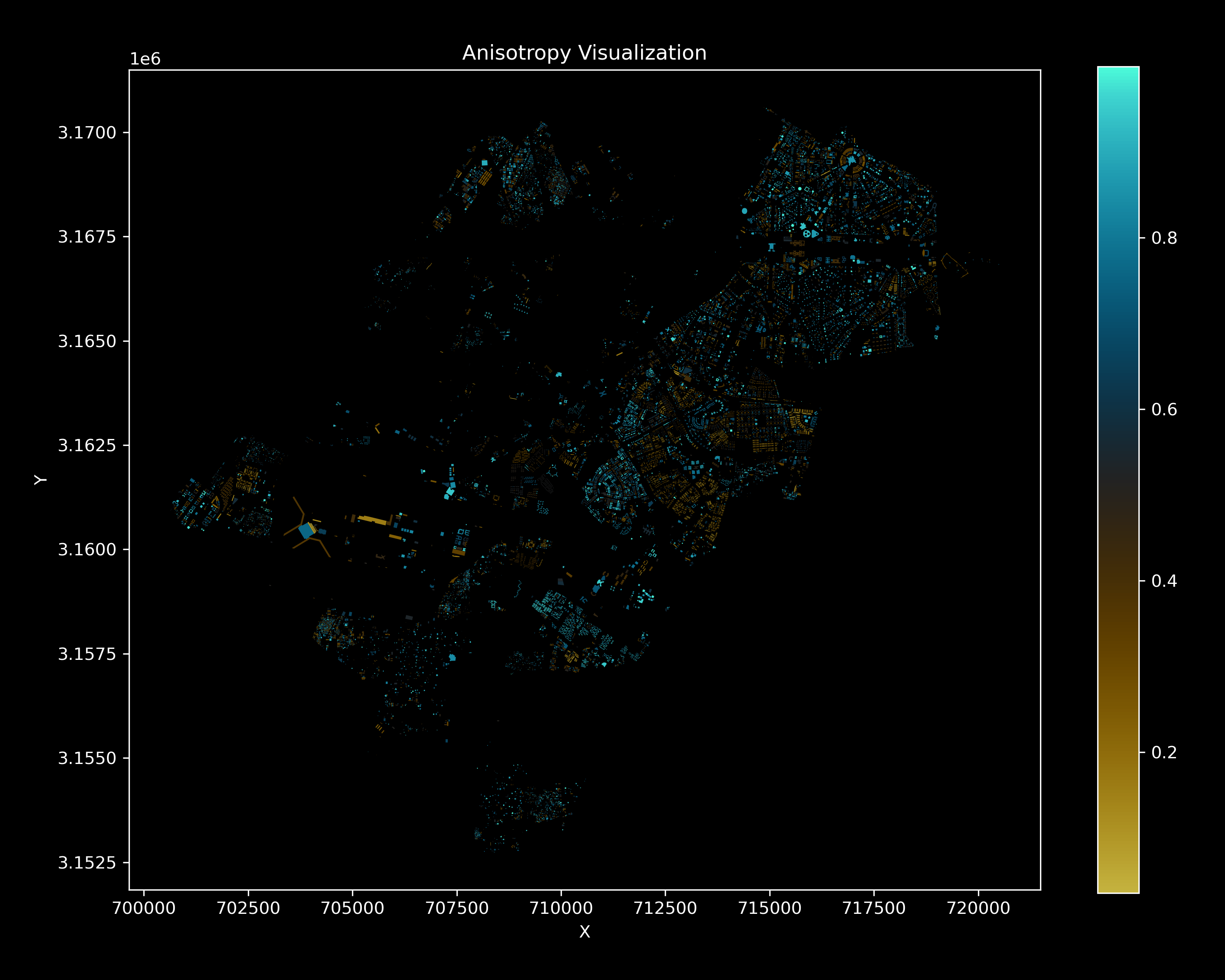Techne Week 6: Earth 3D Printing Architecture
Overview In the last week of Phase One TECHNE, comes Architecture, where we used “The light wall”, an earth 3D printed wall that uses light as a performative element, in the design of an architecture project. By modifying the geometry of the wall and analyzing the performance of light going through, we develop a strategy … Read more

















