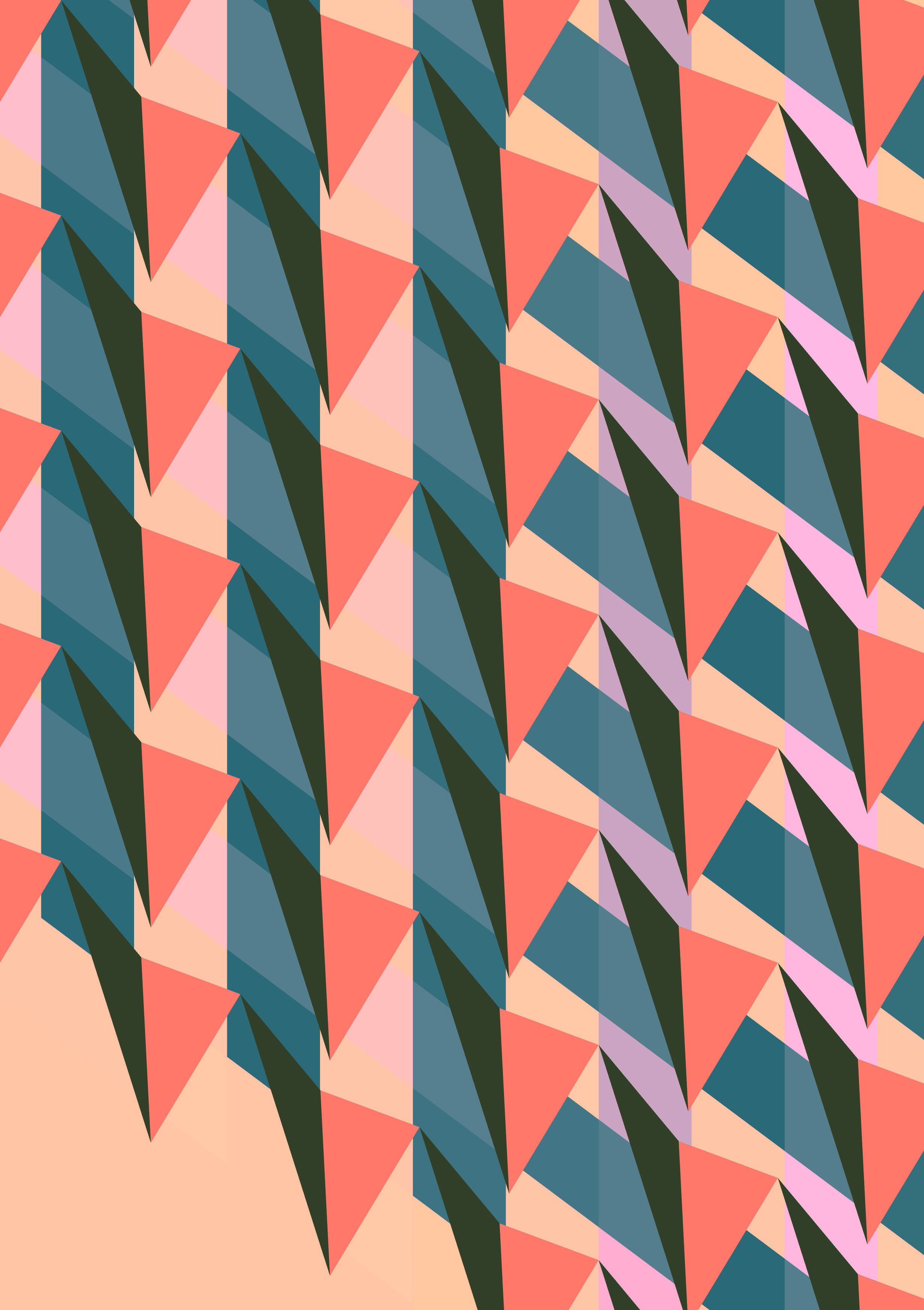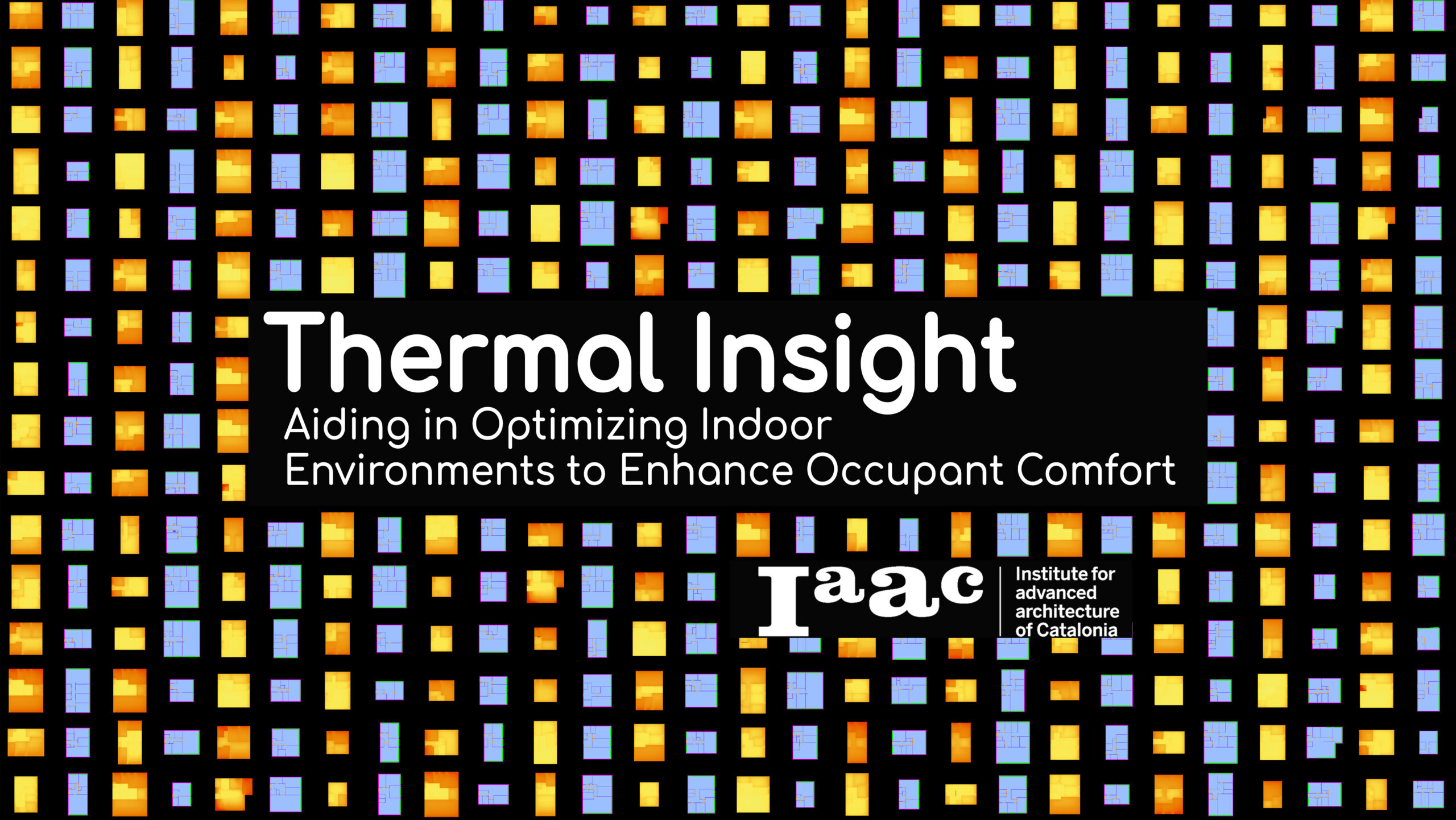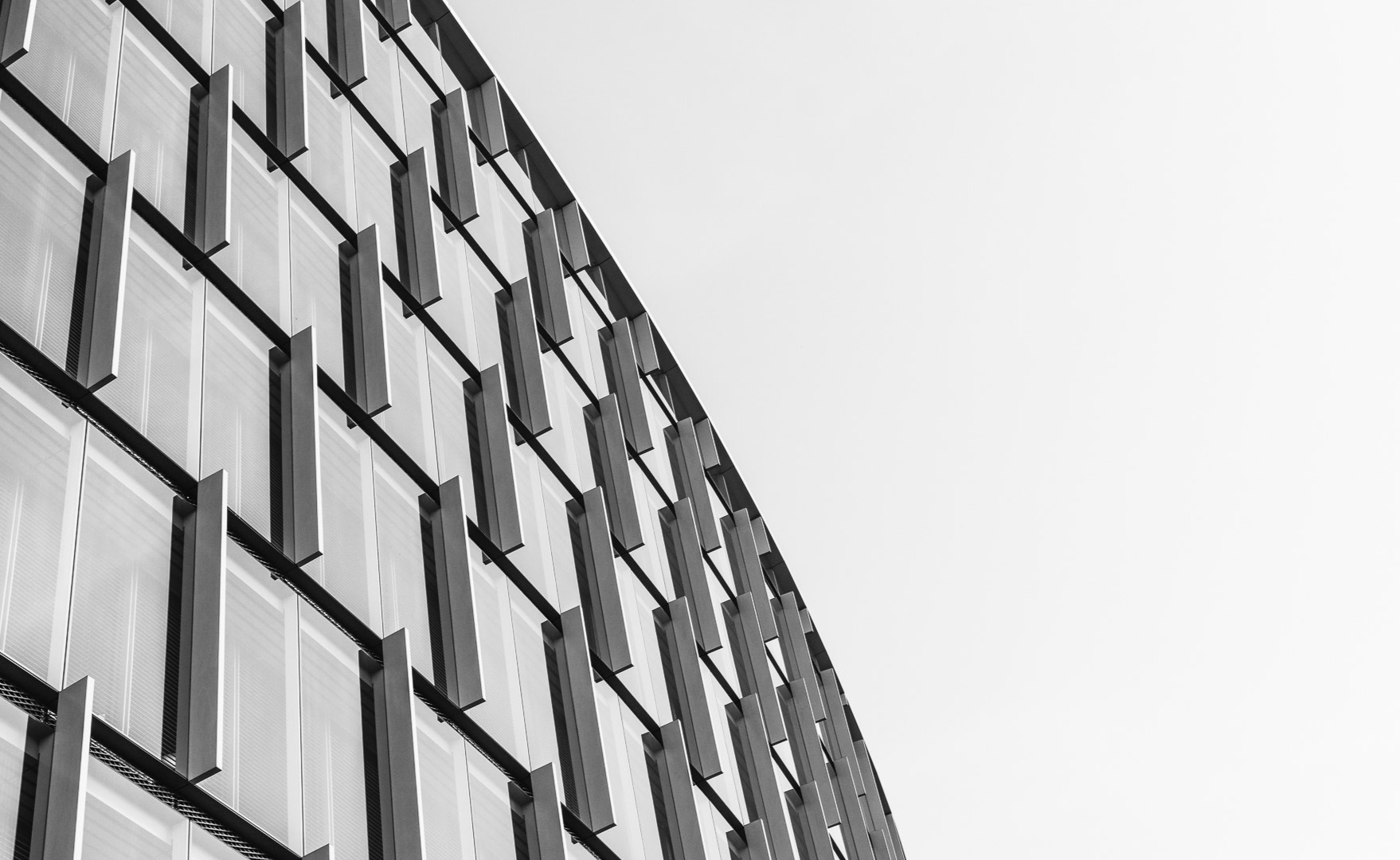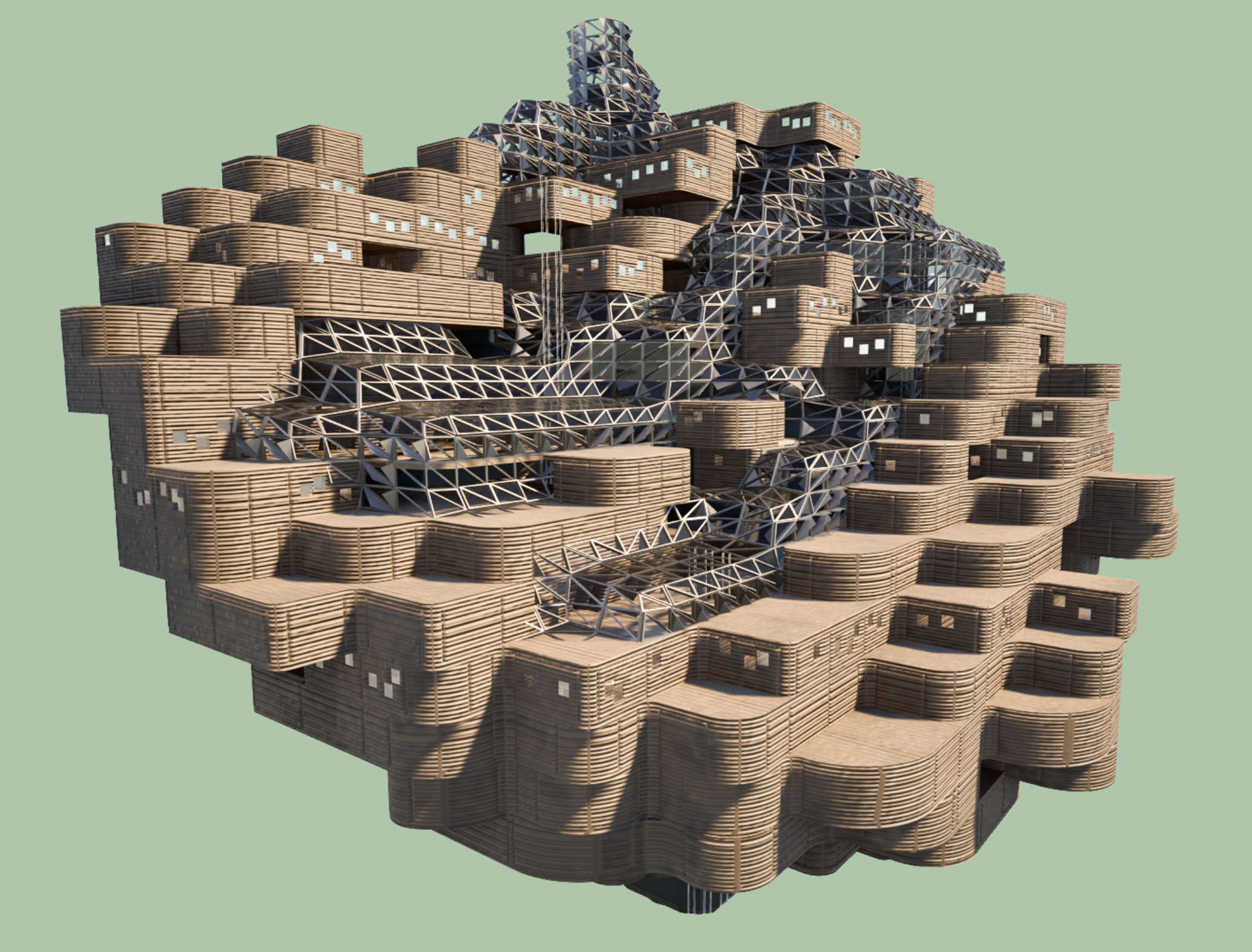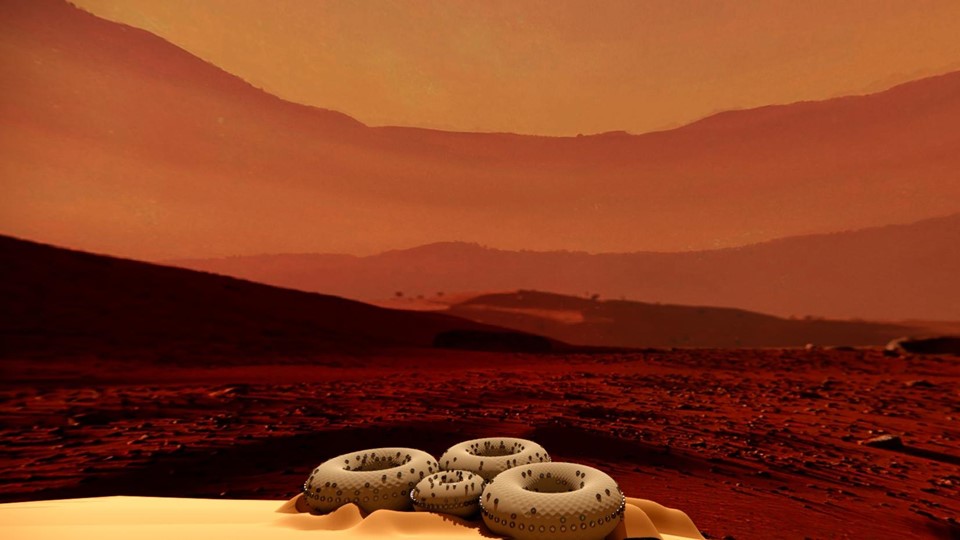Climate Sensitive Facade Intervention for Urban Heat Island Mitigation
Research Questions: Can climate sensitive facade interventions reduce the intensity of the Urban Heat Island effect within urban blocks in arid climates?“ Research Goal: The goal is to propose simplified, climate-sensitive facade interventions in highly urbanized cities that reduce energy loads by mitigating Urban Heat Island (UHI) effects, while complying with climate-resilient regulations. These interventions … Read more

