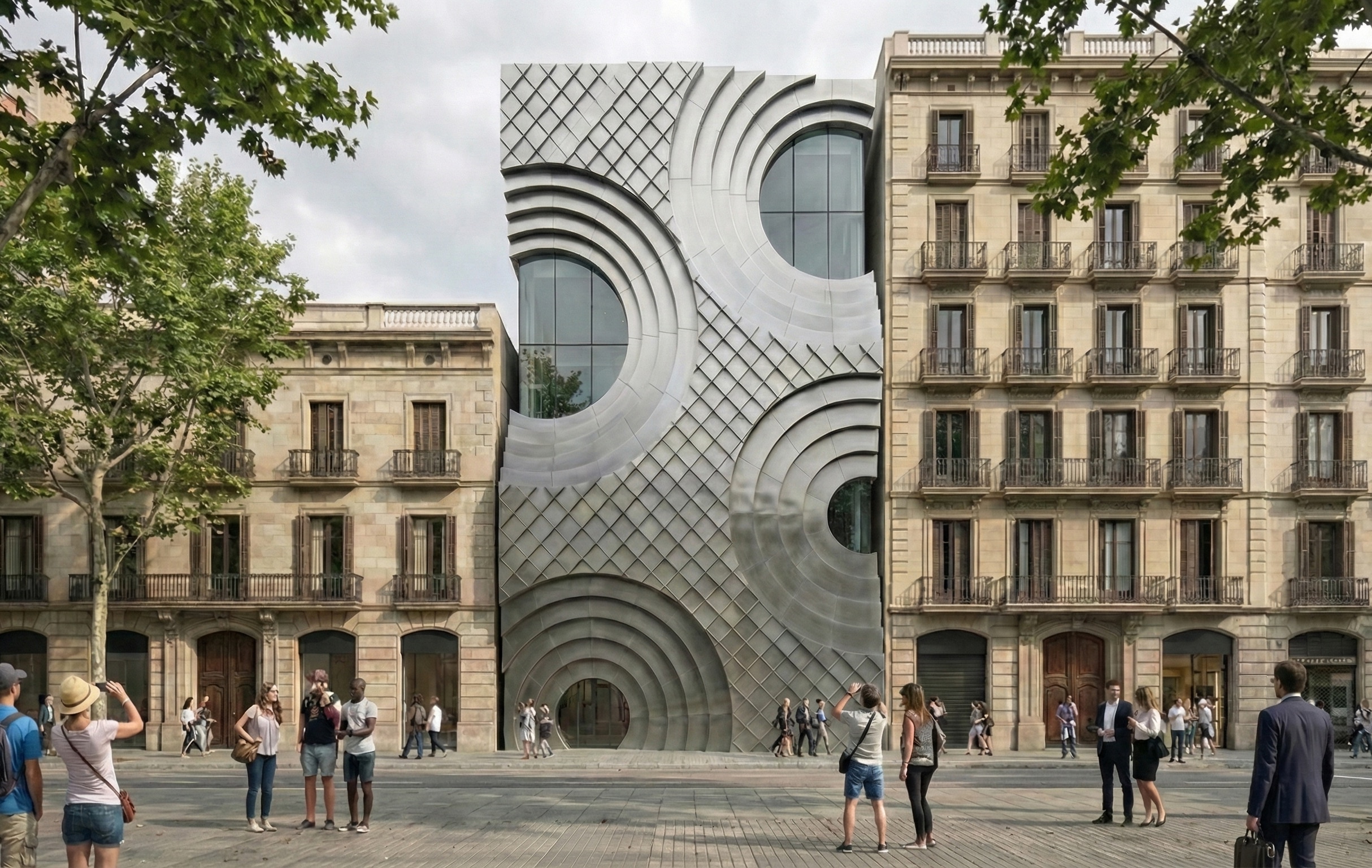BENEATH THE GROVE
COMPUTATIONAL DESIGN SEMINAR ABSTRACT This project explores the intersection of natural morphology and computational design to create an architecturally expressive pavilion. Inspired by the organic forms of mushroom caps and the branching behavior of biological growth systems, the pavilion is composed of a lightweight, cloud-like canopy supported by a network of columns generated using differential … Read more

















