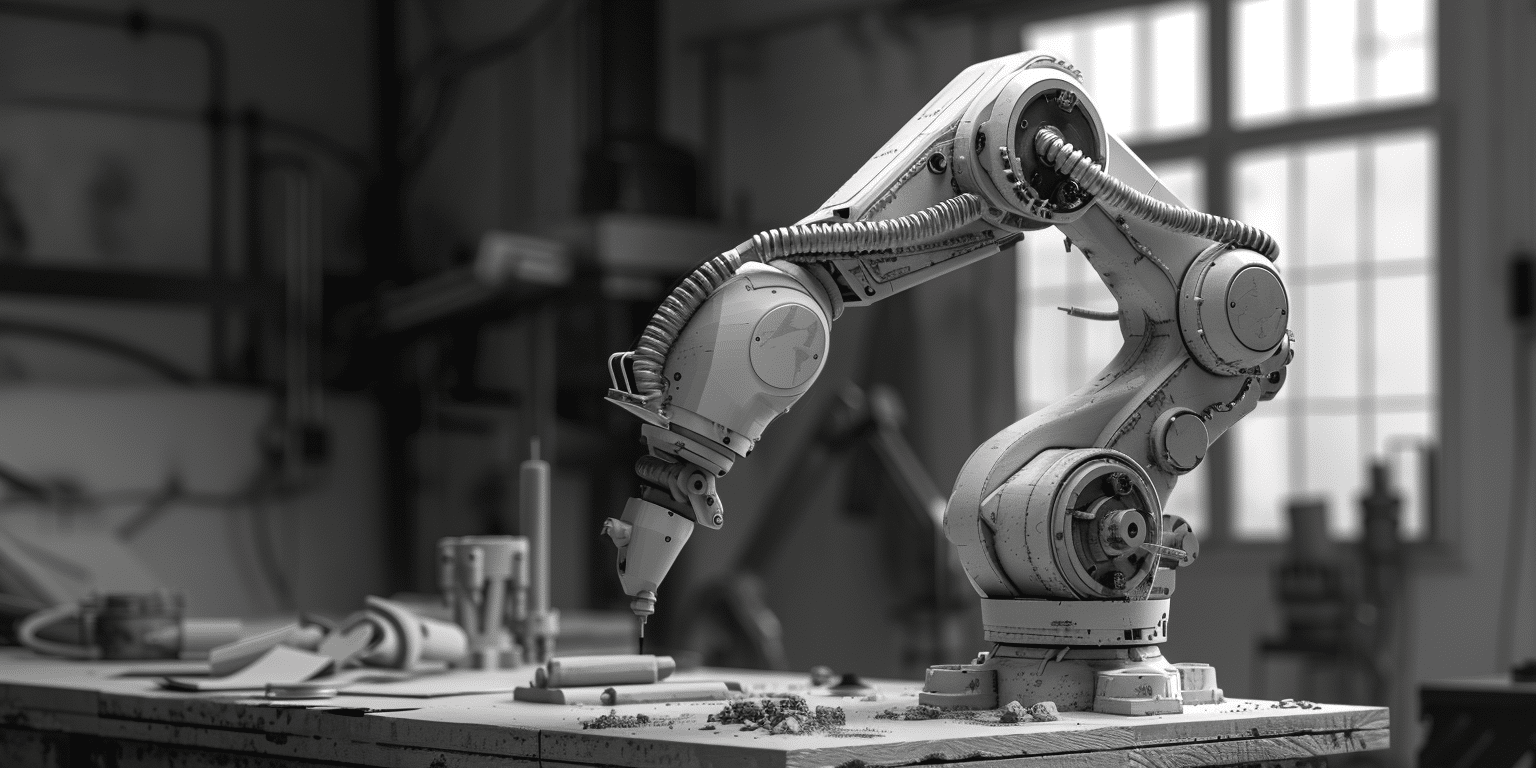LA CORTINA
PROJECT BRIEF Site Location: Placa del Sol, Gracia, Barcelona La Cortina introduces a nonstandard, dynamic geometry from the Fiesta Mayor de Gracia.. Conceptually, La Cortina translates the ephemeral dynamics of textile drapery into a permanent, structural shell. Its form is defined by computationally derived continuous surfaces that generate a recursive, flowing spatial volume. The exterior … Read more

















