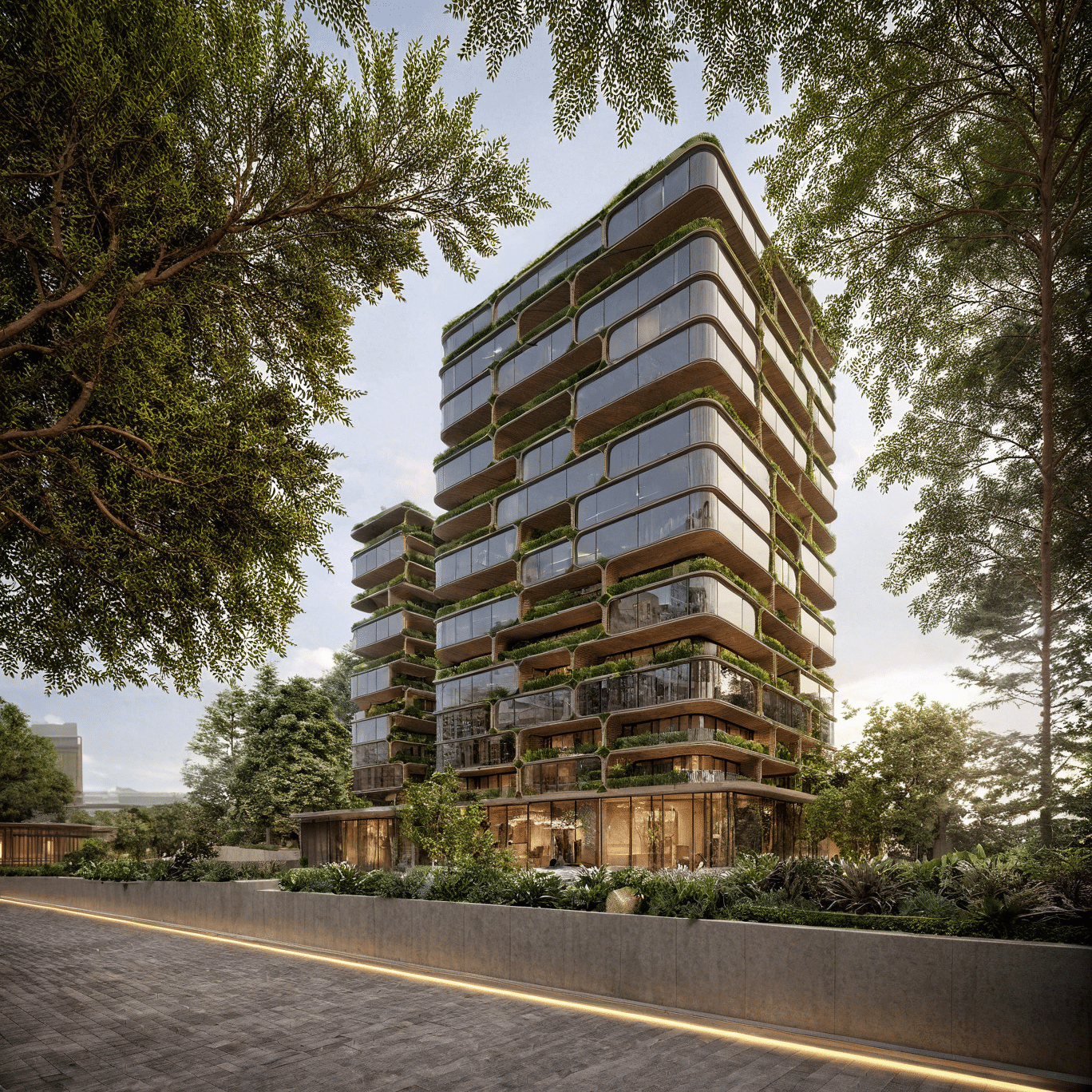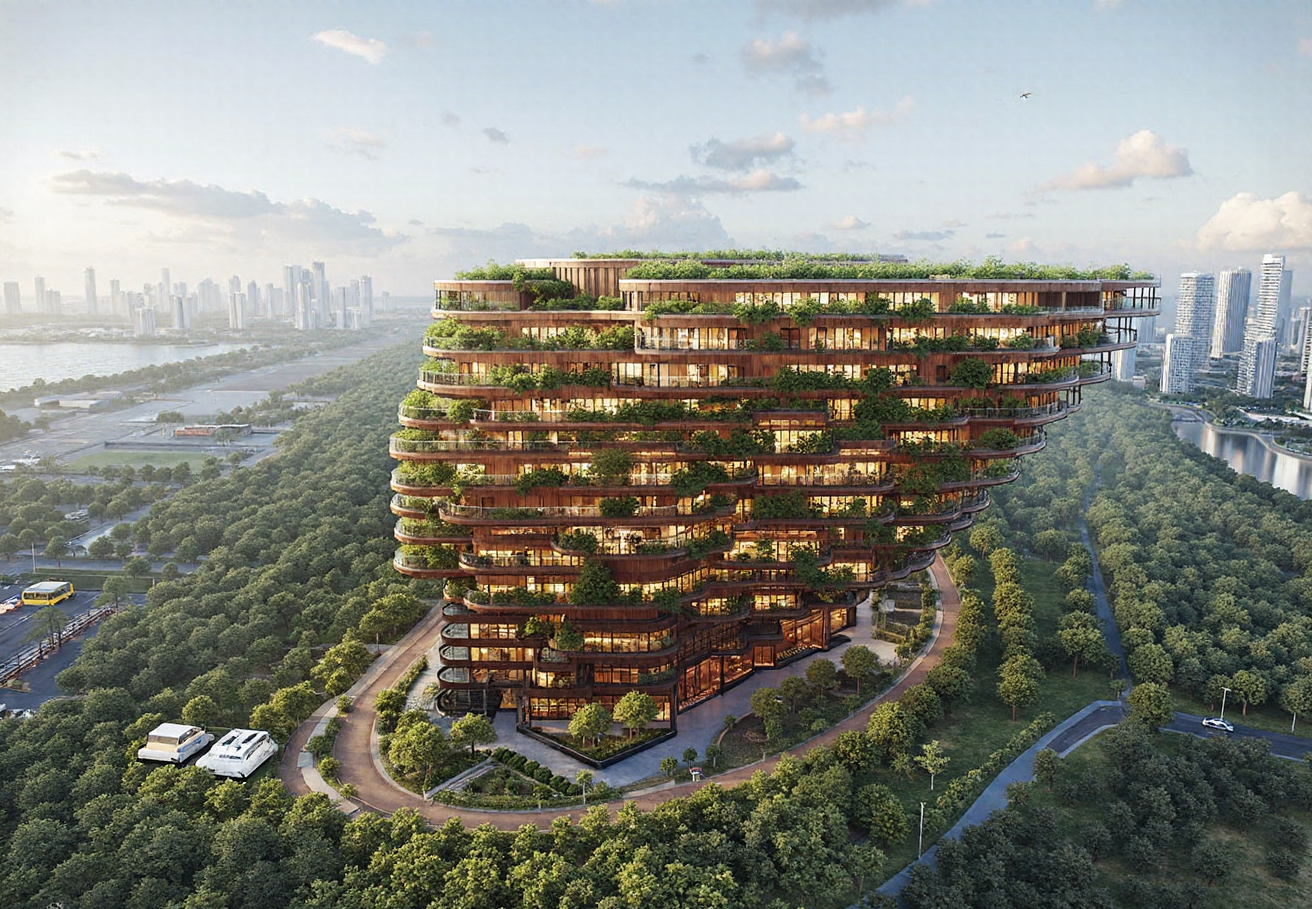HyperBuilding A – Data Team Collaborative SlackBot
Project Statement For our Collaborative assignment, we created a Slackbot that sends teams weekly or daily updates on their metric health and an abbreviated summary of the project. Project Context The Data Team was responsible for the management of data flow and organization throughout the process, ensuring other teams could navigate through the dashboard and … Read more

















