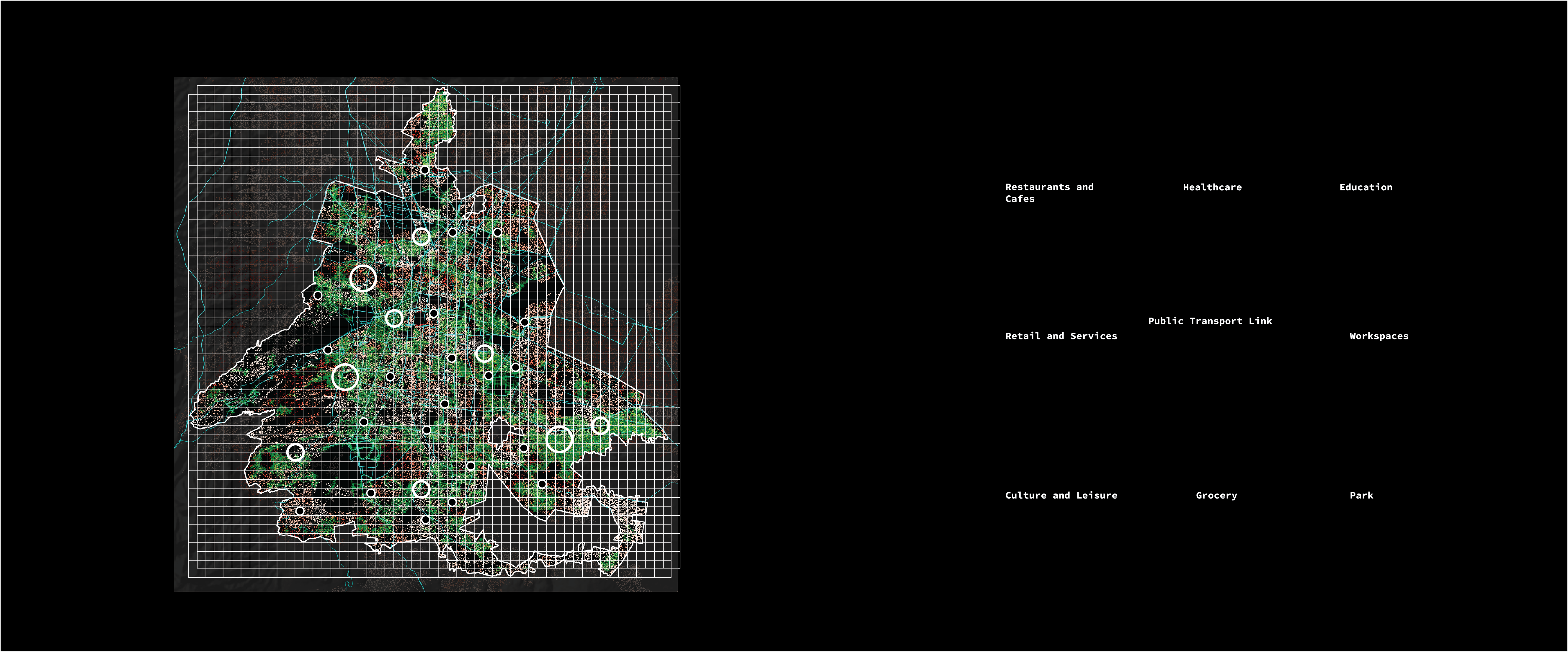ReWeave_3.0
Abstract: The ReWeave project develops a robotic system to repurpose construction and demolition (C&D) waste into functional, attractive walls, enhancing human-robot collaboration. We created a database by scanning broken tiles to extract shape, size, and color information, then developed custom nesting algorithms to optimize tile arrangement. The workflow includes scanning tiles, exporting outlines via ROS, … Read more

















