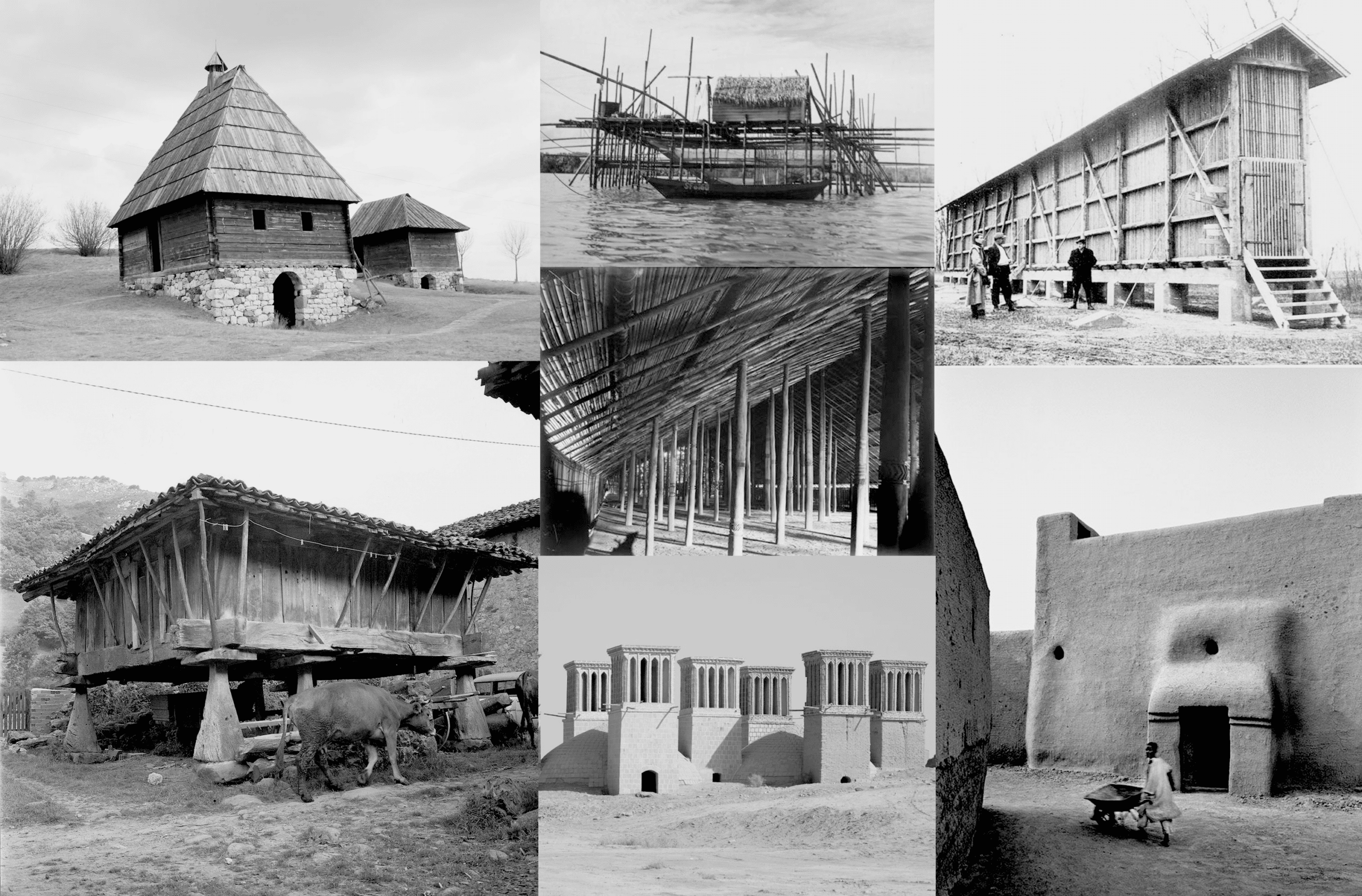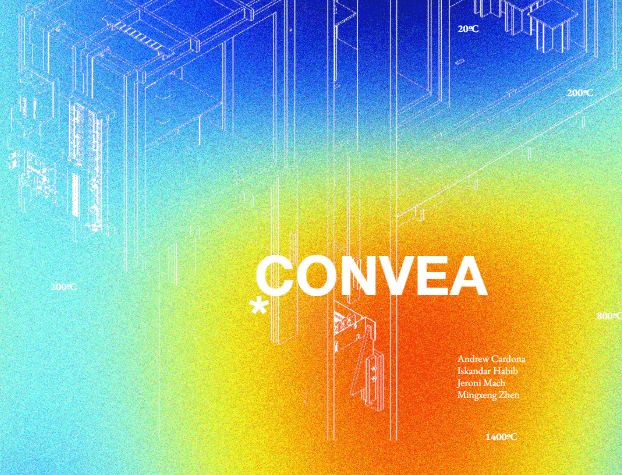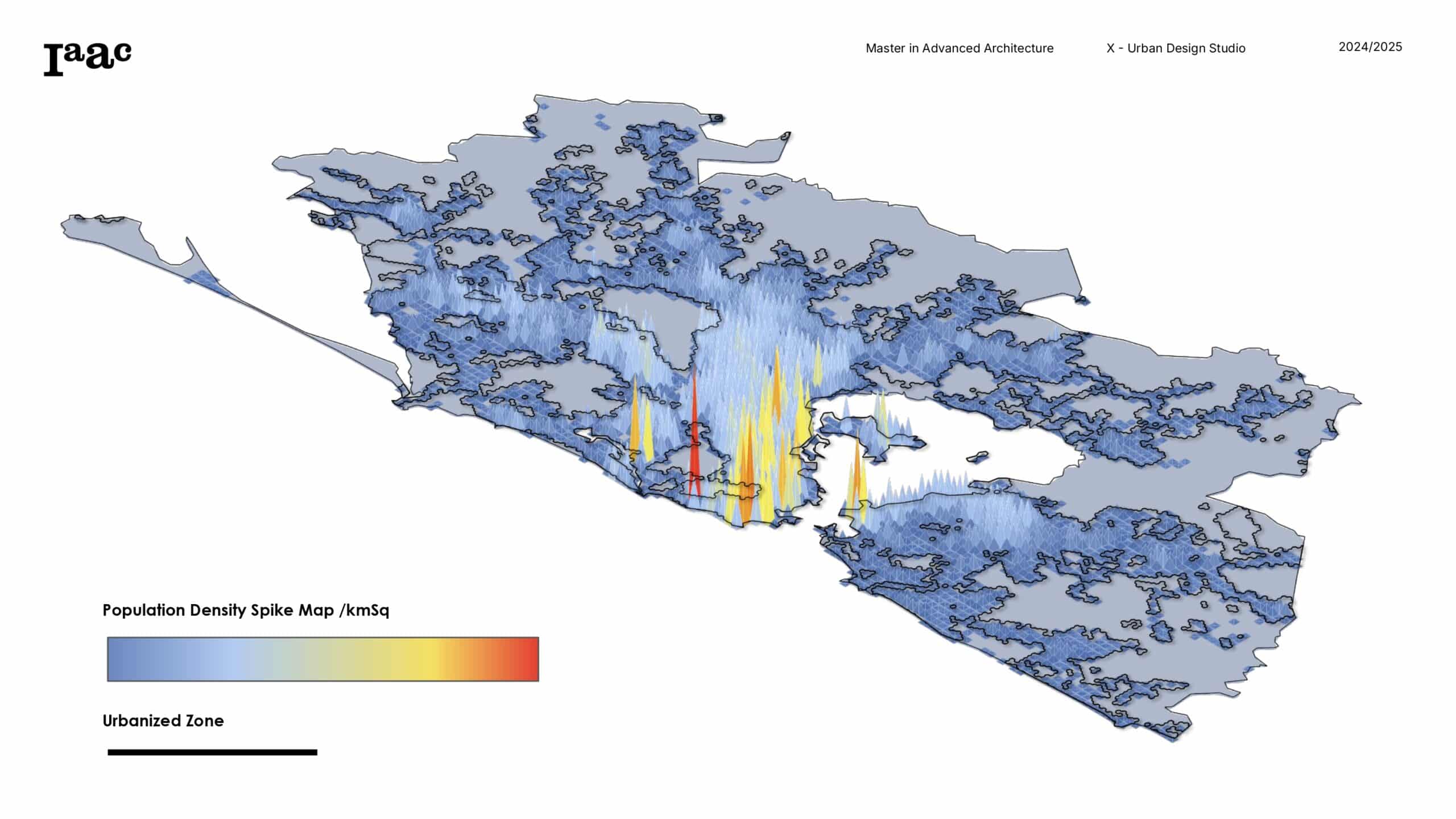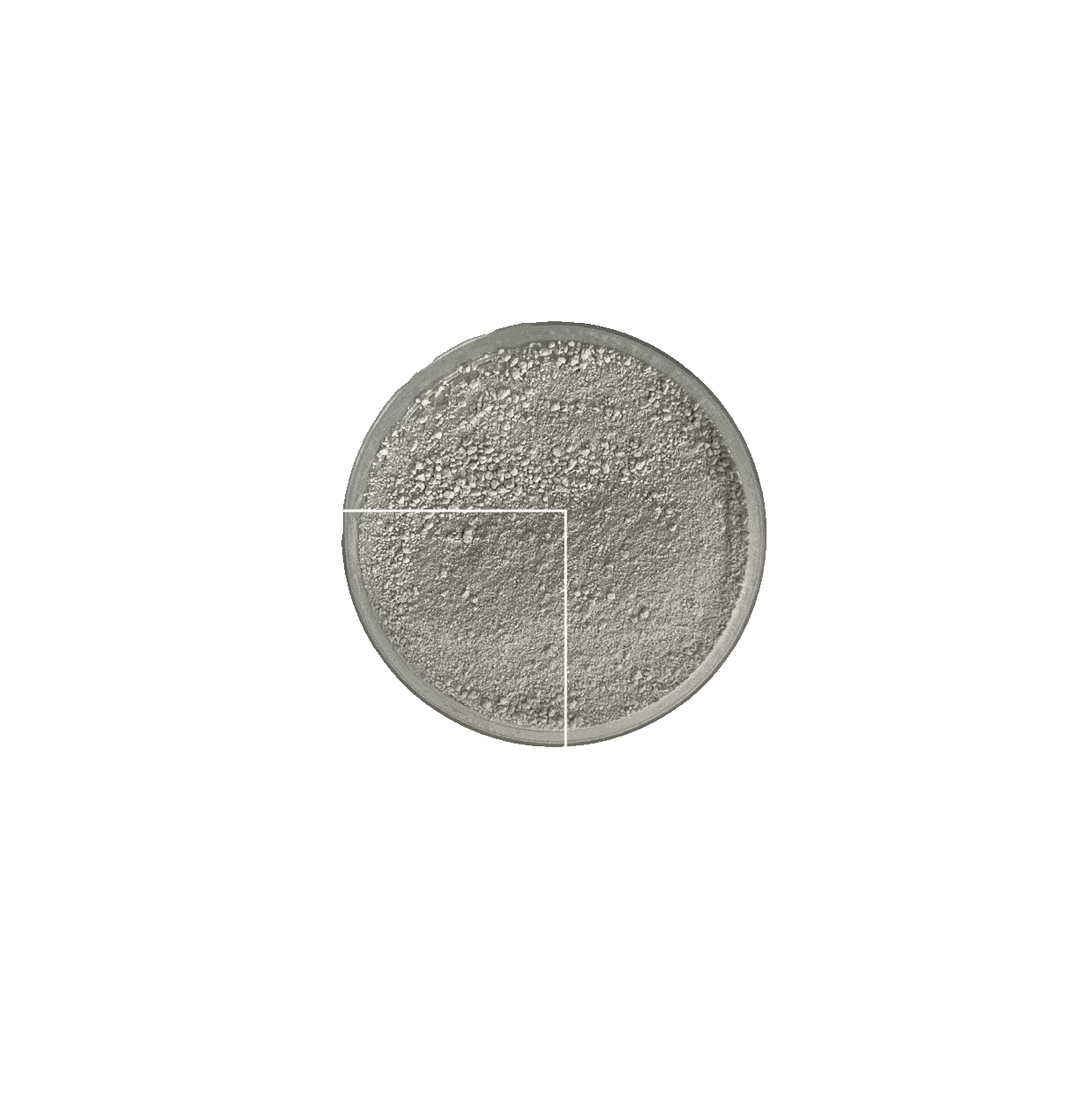Within the current global context of rapid change, integrated with the potentials of digital technologies, IAAC’s Master in Advanced Architecture (MAA) is committed to the generation of new ideas and applications for Urban Design, Self Sufficiency, Digital Manufacturing Techniques and Advanced Interaction.
In this context IAAC works with a multidisciplinary approach, facing the challenges posed by our environment and the future development of cities, architecture and buildings, through a virtuous combination of technology, biology, computational design, digital and robotic fabrication, pushing innovation beyond the boundaries of a more traditional architectural approach.
Biblically Accurate Pavilion
For my pavilion project, I found myself oddly inspired by a “biblically accurate angel” — you know, the ones that look less like the serene, harp-playing figures from greeting cards and more like a fever dream fueled by too much divine caffeine. Covered in eyes, wings, and inexplicable geometry, this chaotic celestial energy felt like … Read more
Vernacular Architecture – Ecological Memory
Of all the topics explored in our Ecological Intelligence seminar—ranging from urban greening to multispecies design—vernacular architecture stood out as the most quietly radical. Its intelligence is not flashy or algorithmic. It doesn’t require parametric software, biofabrication labs, or climate dashboards. Instead, it draws from generations of lived experience, calibrated to the rhythms of place, … Read more
CONVEA
USING CORK AS A DELINEATOR OF INTERNAL CLIMATIC PROGRAMS a. initial machine phenomena studies b. first iteration of phenomena recreated c. second iteration of phenomena model on column site d. photographs of second iteration
Streets of Belonging
Reclaiming Mobility and Public Life in the Urban Fabric of Maré Mobility is not just about infrastructure—it’s about equity, safety, and cultural recognition. In Maré, the challenge was never the lack of roads but the absence of safe, inclusive, and dignified routes for movement. Our approach reframes streets as more than transit corridors—they are spaces … Read more
Re – Rio_ The Next 10 years
Redesigning the Municipality of Mesquita for Productive Justice: A Sustainable Urban Transformation Productive Justice “Productive justice for self-sufficiency” refers to the frameworks and practices aimed at enhancing individual and community self-reliance while promoting social justice. Productive Justice Through Architecture and Urban Planning State Of The Art Collectives/Case Studies Rio De Janeiro _Productivity Focused Research on … Read more
Re Rio: Infrastructure Justice
What is Infrastructure Justice? Rio’s Context State of the Art Rio Maps Sao Goncalo Proposal Thank you!
Tierra Potencia
A space for human driven by human On a planetary scale, these dynamics of solar heating, infrared cooling, and moisture transport create global patterns in climate. This study explores how temperature and humidity generated through human exertion at different activity levels can be passively regulated to create adaptive microclimates tailored to occupant circadian rhythms and … Read more
SecondMatter
SecondMatter challenges architecture’s extractive processes and wasteful material cycles by upcycling Construction Demolition Renovation Waste (CDRW) into structural and non-structural applications. It blends ramming, which compacts granular materials into high-strength forms, with jamming-inspired interlocking of irregular aggregates. Large concrete waste pieces form a reinforced core, wrapped in a rammed mix of fine brick and concrete … Read more
Re-Rio: Ecological Justice
This project explores ecological justice through the lens of waste inequality in Rio de Janeiro. Focusing on the Gamboa neighborhood and the repurposing of the historic Moinho Fluminense silos, we propose a decentralized recycling system connected to local waste streams. By integrating informal and formal actors—such as catadores and recycling industries—we aim to reduce landfill … Read more
Thermocrest – Heat as a spatial design tool
This Project explores how reflective, vernacular materials—such as ceramics—can be utilized in construction to manage infrared radiation and influence microclimates. By reflecting rather than absorbing heat, these materials contribute to passive cooling, reducing urban heat island effects and enhancing thermal comfort. We analyze the physical properties of ceramics, their historical applications in traditional architecture, and … Read more
BaRa
The objective of BARA is to connect to the current wide usage of concrete in the industry and present an alternative concrete for decarbonization, providing a catalog of structural architectural elements. By incorporating biochar and silica fume into the concrete mixture, potential typologies unfold according to the employment, structural or non structural adding acoustic, insulative … Read more
Cascara
RICE PRODUCTION AROUND THE WORLD METABOLIC DIAGRAM OF RICE HUSK IMPLICATIONS IN SEVERAL INDUSTRIES STATISTICS OF RICE HUSK PRODUCTION PROPOSAL RICECRETE Rice Husk has good thermal insulation and is lightweight, and due to its high silica content, it is water resistant. Rice Crete is a natural building material from rice husks and natural binders. This … Read more
KINXA
KINXA aims to bring vernacular construction back into contemporary architecture by systemizing traditional “quincha”. At the same time, through a redesigned material system, KINXA seeks to take advantage of local resources and lower even more its precedent carbon footprint. Quincha is a technique prevalent in Latin America which consists of the use of a wood … Read more

















