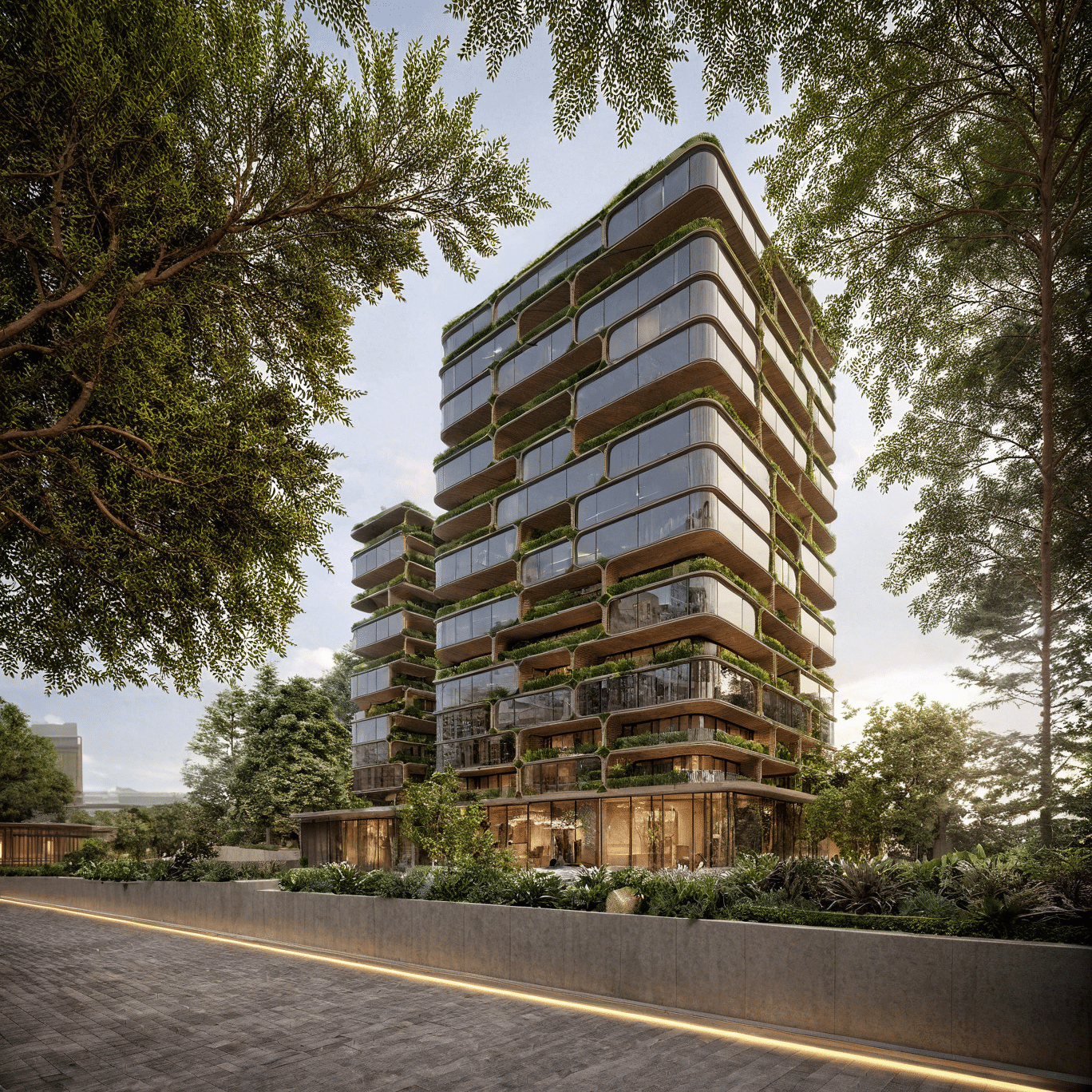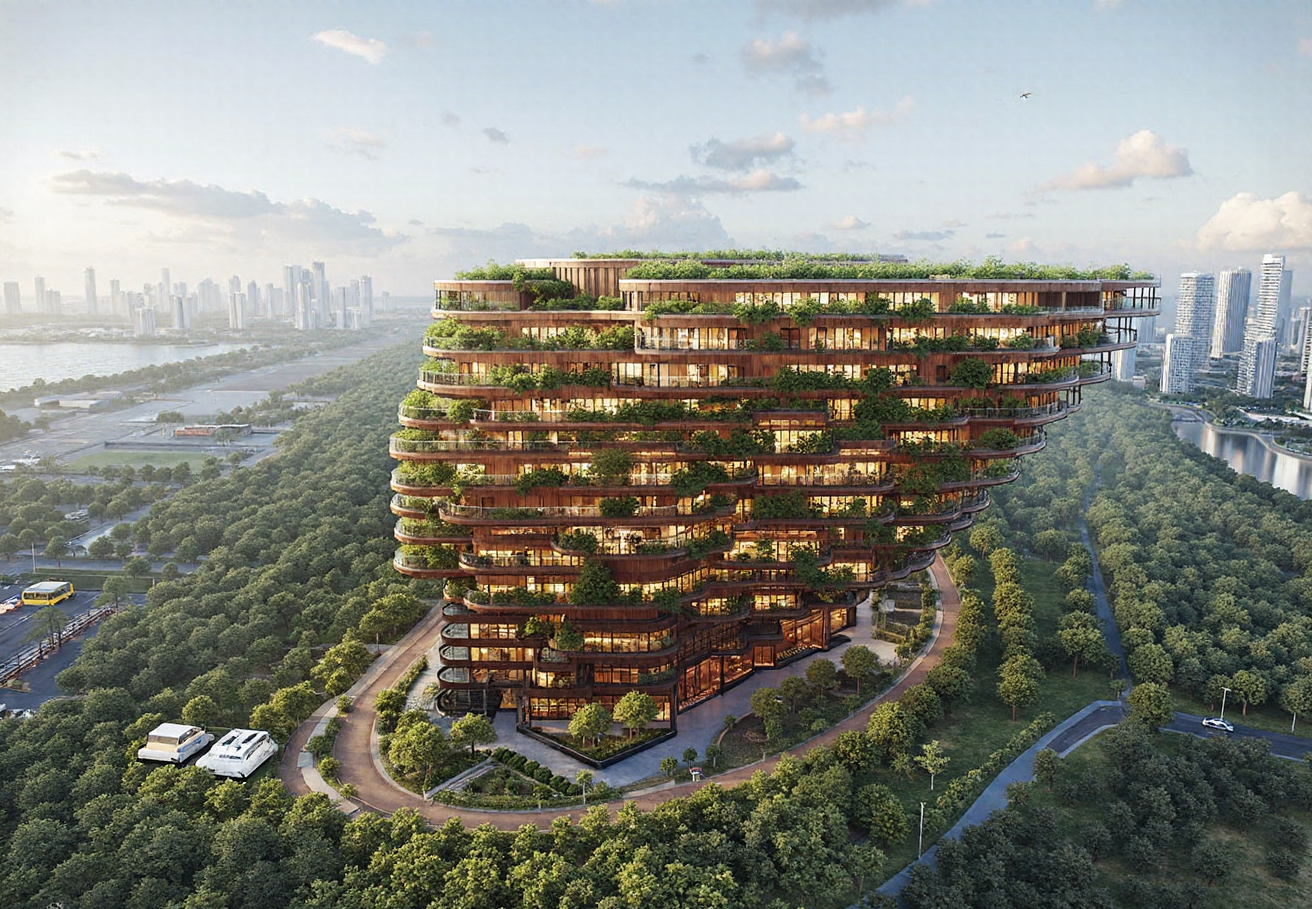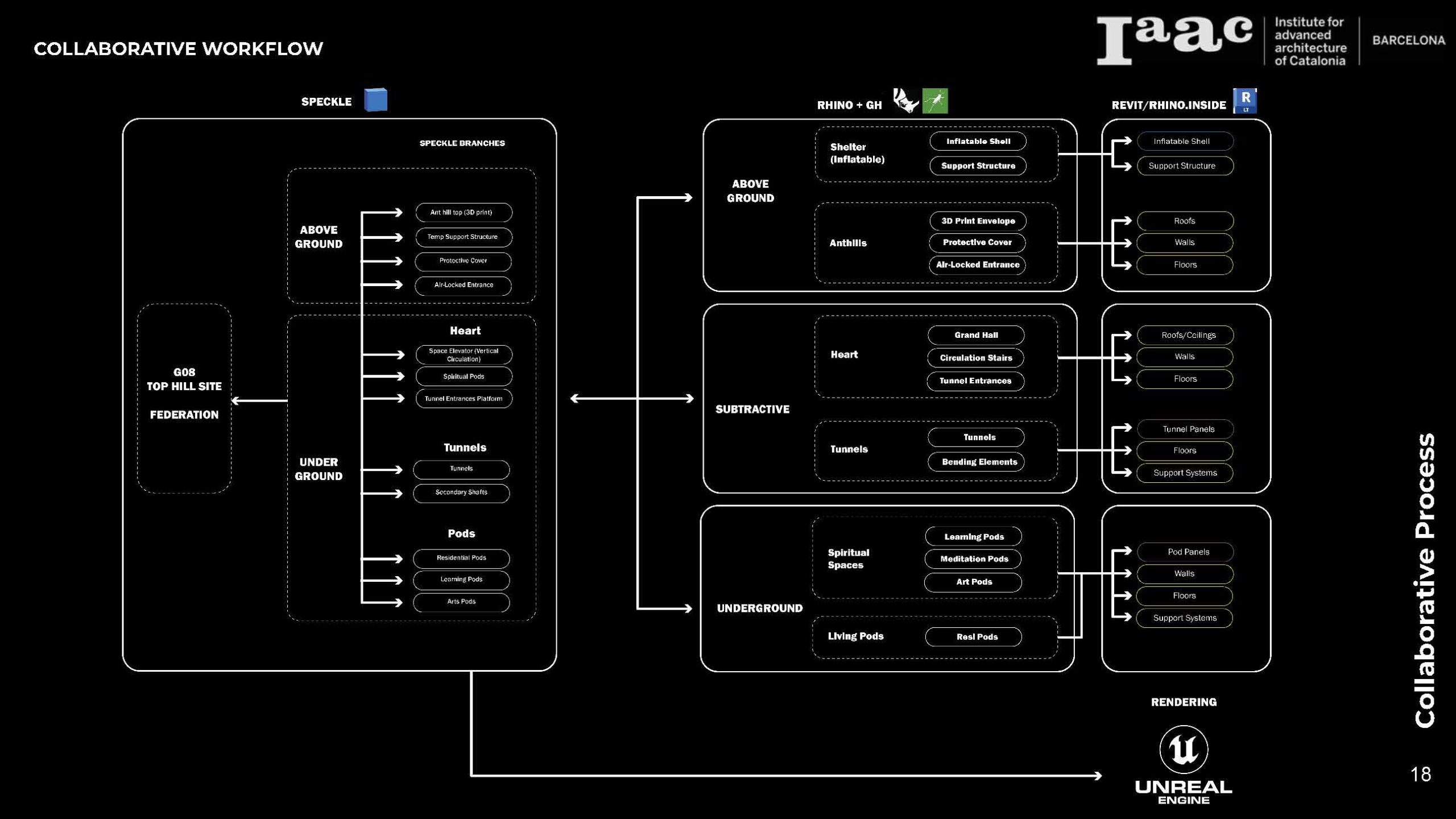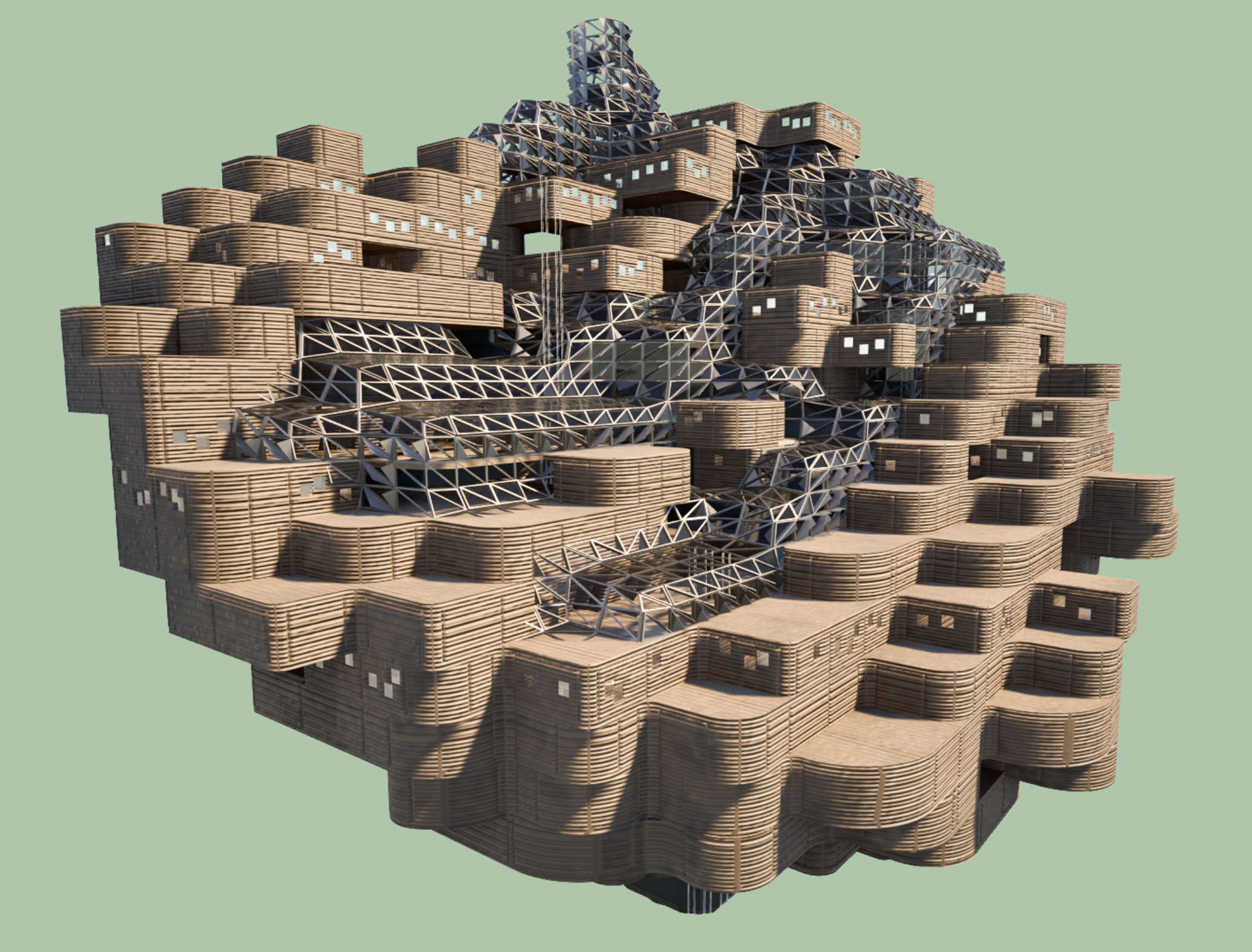NeoCapsules: modular living design
NeoCapsules Residence: A Vision for Modern Family Living Affordable design solution for families NeoCapsules, an innovative residential complex inspired by the Nakagin Tower concept, offers a dynamic and adaptable living environment that seamlessly integrates sustainability with an urban lifestyle. This innovative approach fosters growth, flexibility, and community interaction, making it more than just a building, … Read more

















