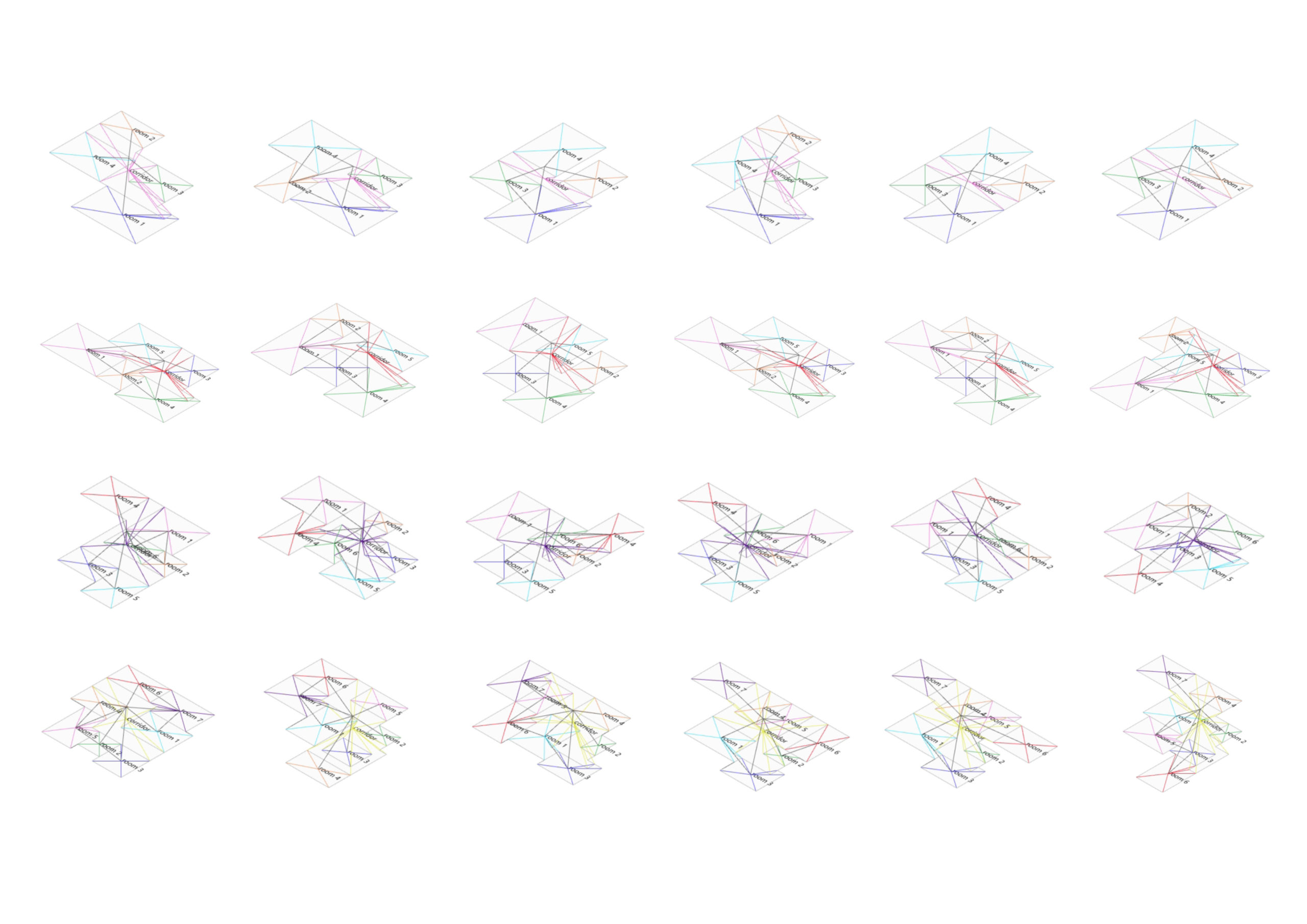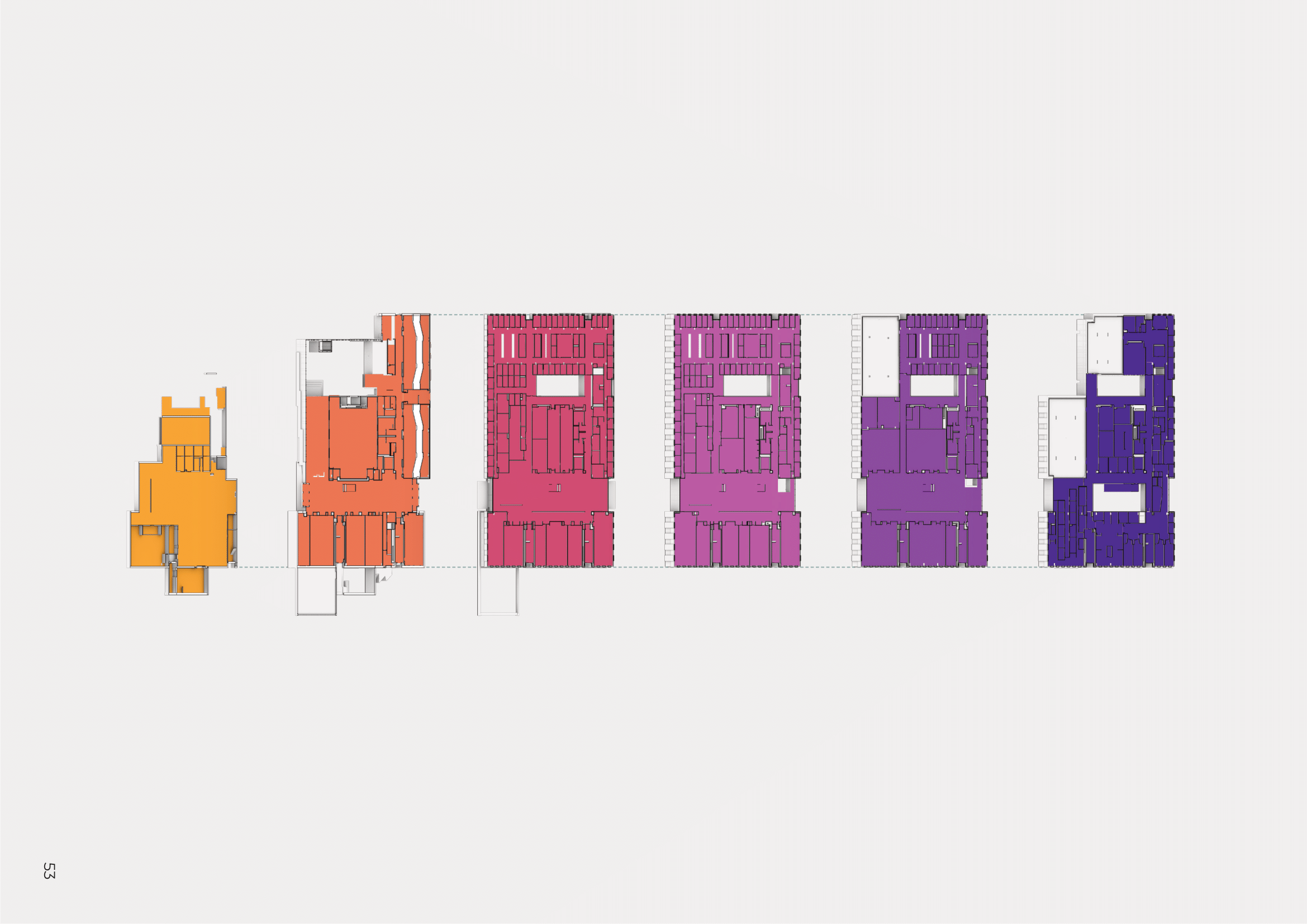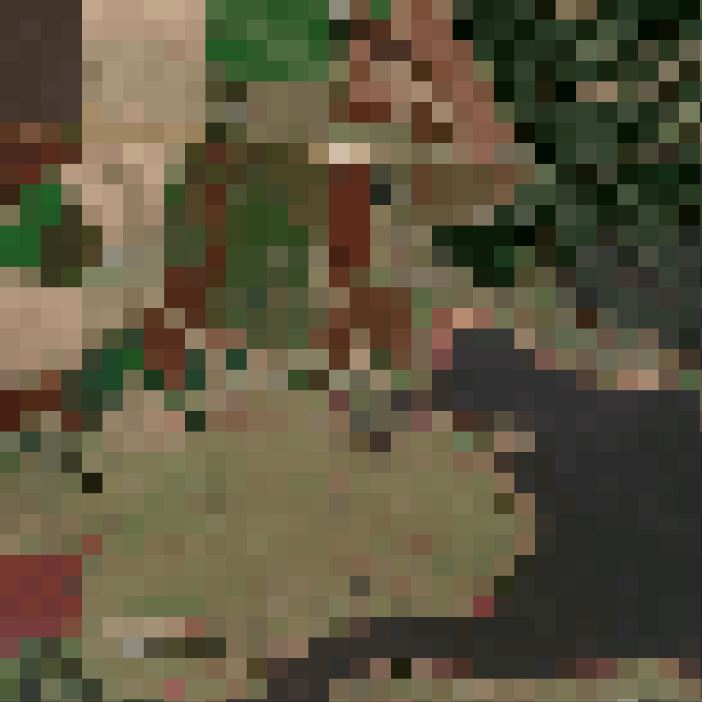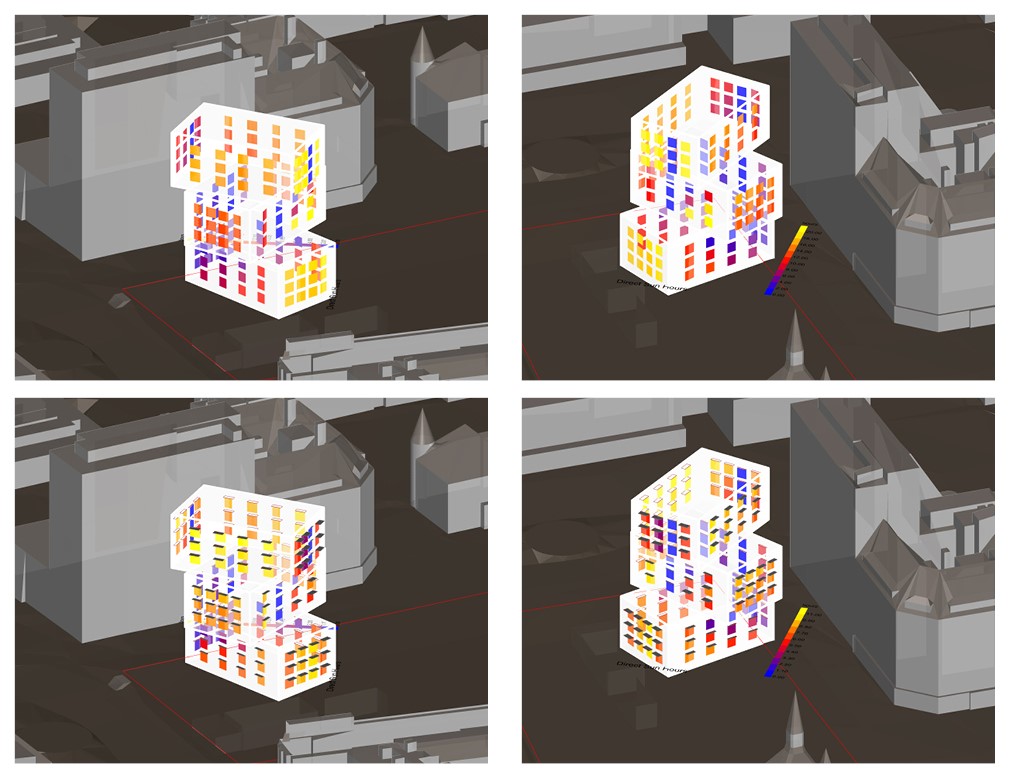Office Building in Uccle, Belgium
Initial analysis: By conducting air temperature analysis for summer and winter we have concluded that Uccle has a cold climate with some hot temperatures in summer. Which mean that we may need to have some heating strategies in order to have comfortable temperatures in the building. Then we continued with the relative humidity analysis where … Read more

















