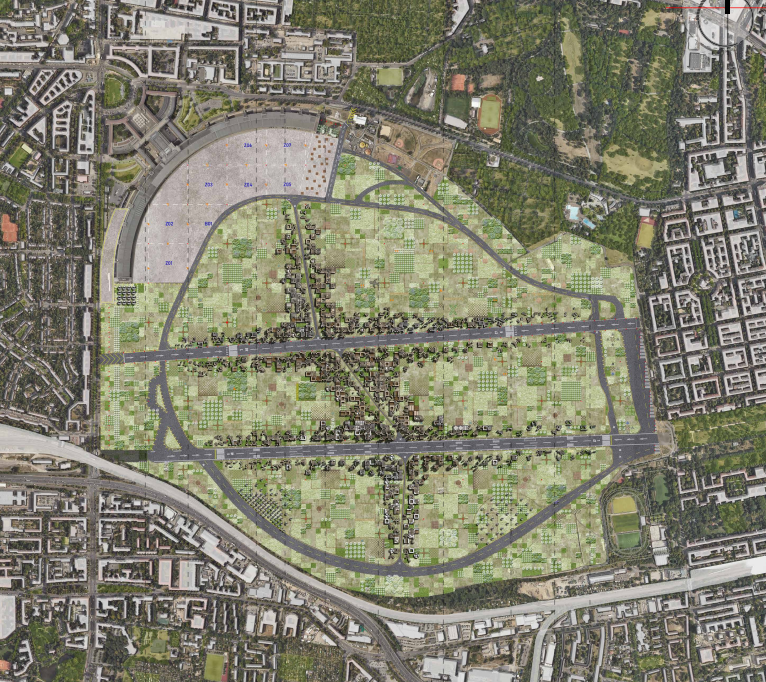THF / PIXEL-HOF
Pixel-Hof reimagines Tempelhof, Berlin’s iconic 386-hectare airport, into a vibrant, sustainable urban oasis while addressing the housing crisis. Our innovative project weaves modular homes and dynamic activity spaces into a responsive pixelated grid, honoring the site’s historic spirit. Extending and morphing the existing plot grid to the site’s unique forms, we create conservation zones and … Read more








