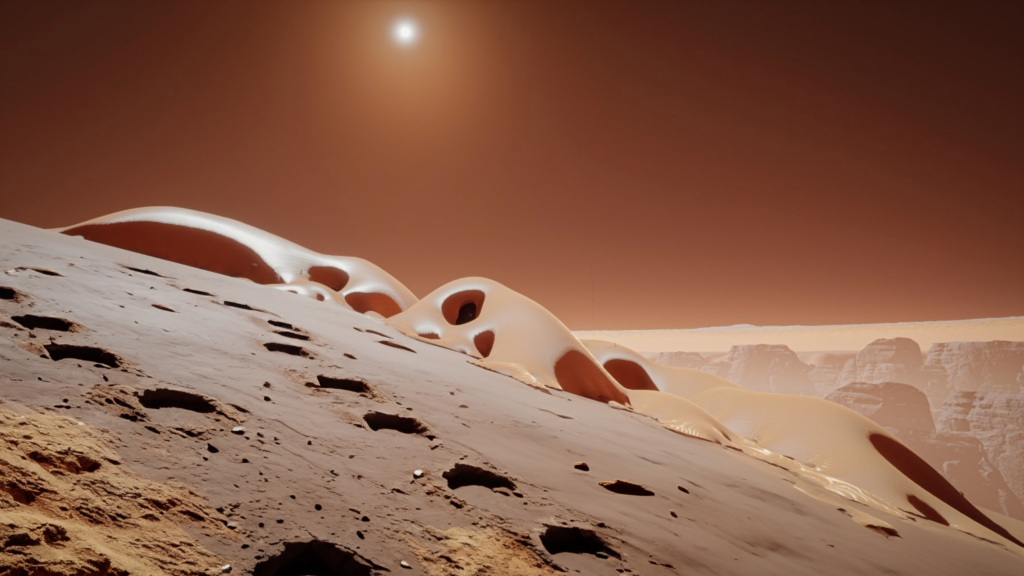Gardens of Tempelhof
Project Objective: Provide sustainable urban regeneration, and equal access to public spaces in dense cities, and create sunlit gardens while providing shade on the ground floor for public squares and corridors. Project Goals: •Maximizing sunlight exposure on gardens •Maximizing green space •Finding the optimized height with respect to the views. •Creating pocket gardens in between … Read more

















