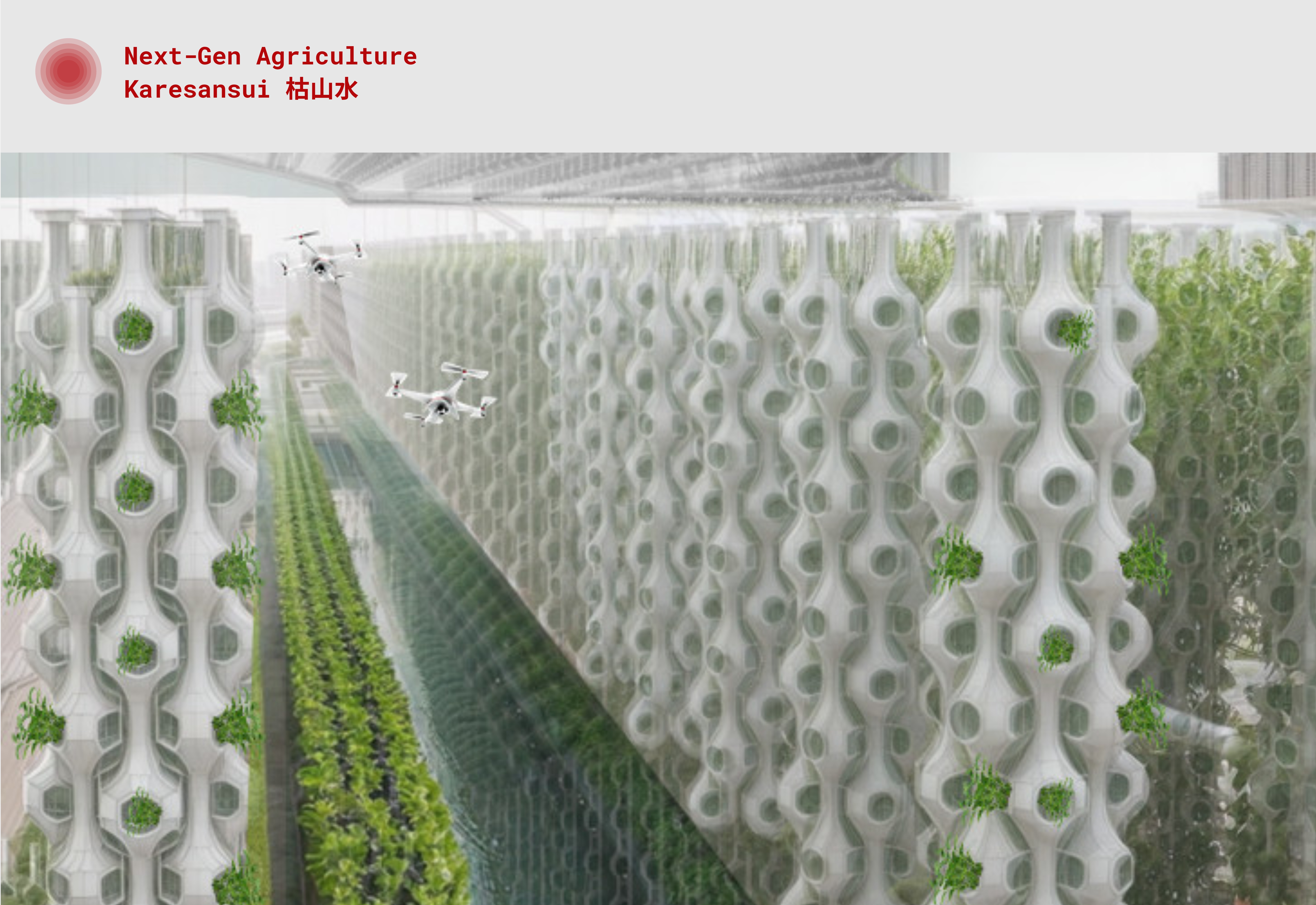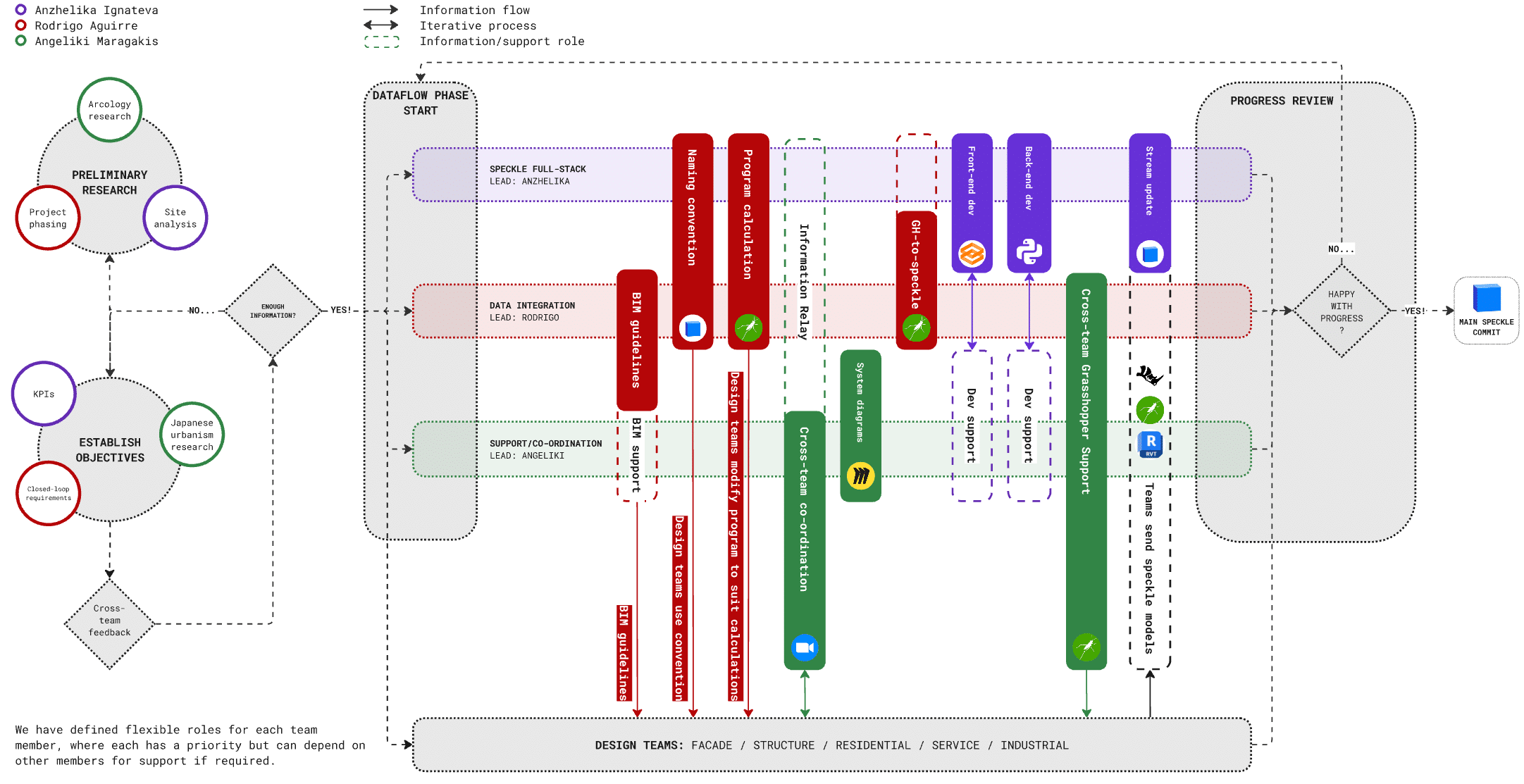Collaborative Workflows: Hyper B – Service
Introduction: As part of the Hyperbuilding B Services Team, we approached the project not just as a high-rise structure but as a self-sustaining urban environment. Like any city, it had to tackle key challenges such as accessibility, functionality, and livability to support its users efficiently. The Hyperbuilding B’s geometry is broadly divided into three parts: … Read more












