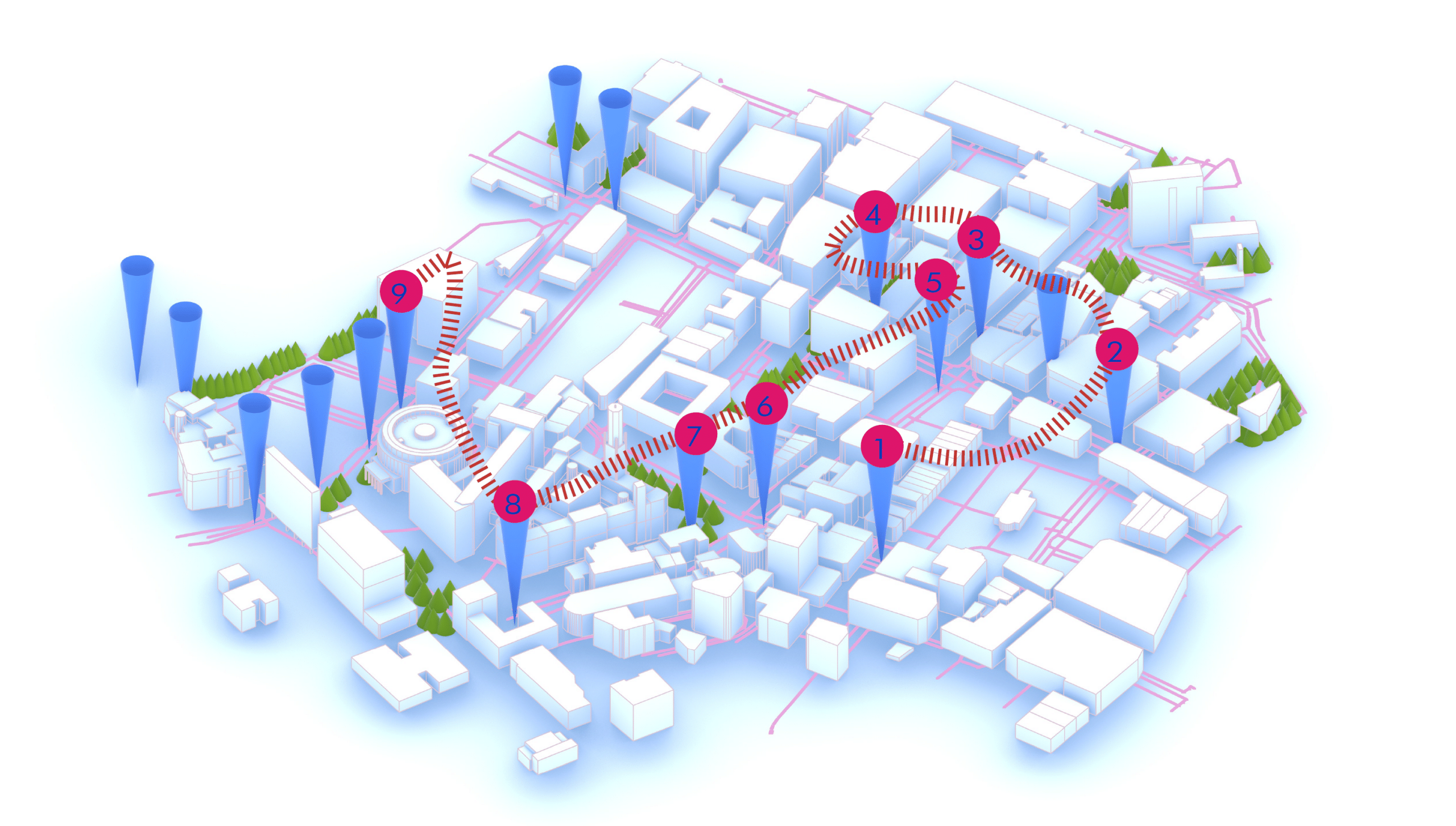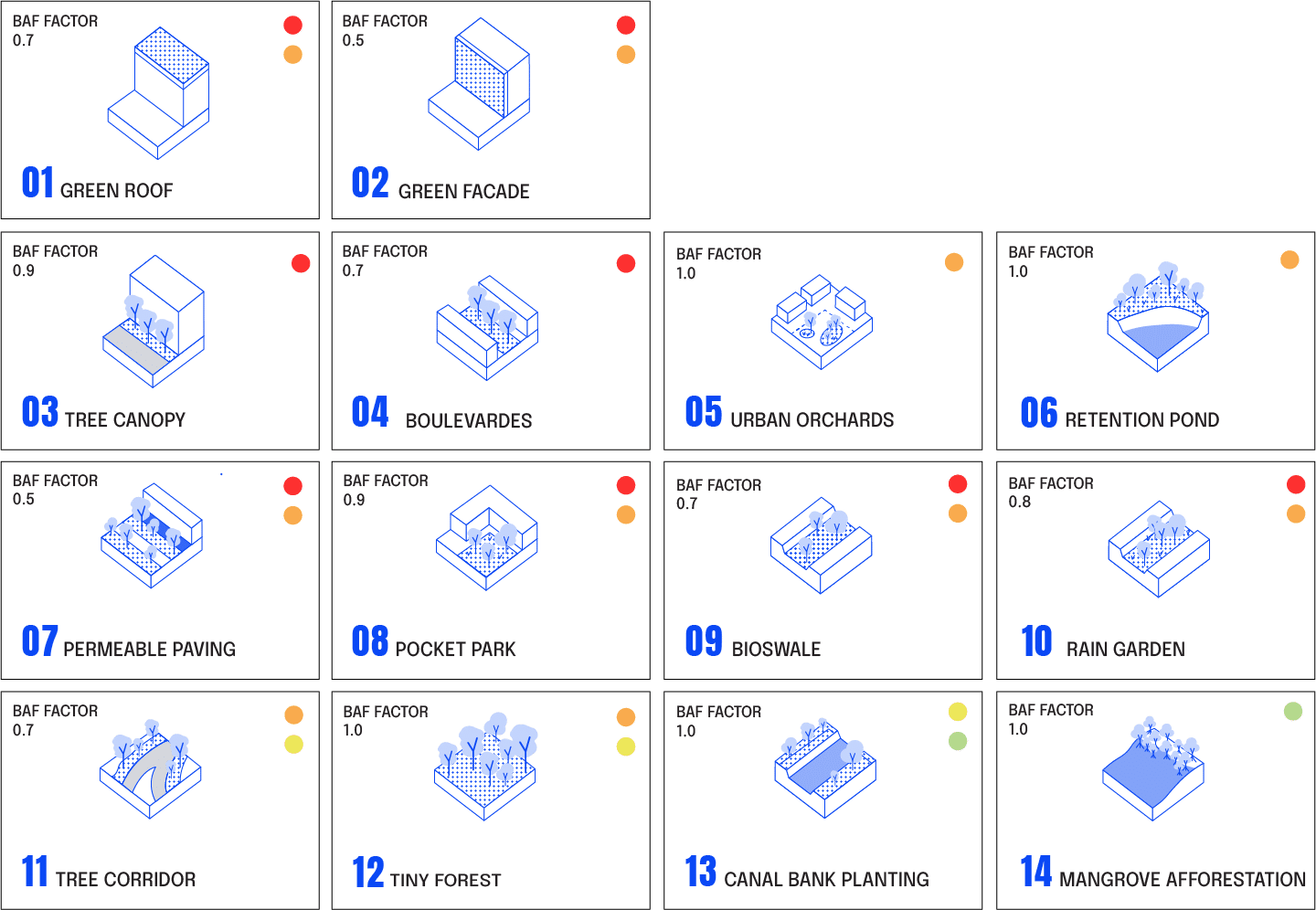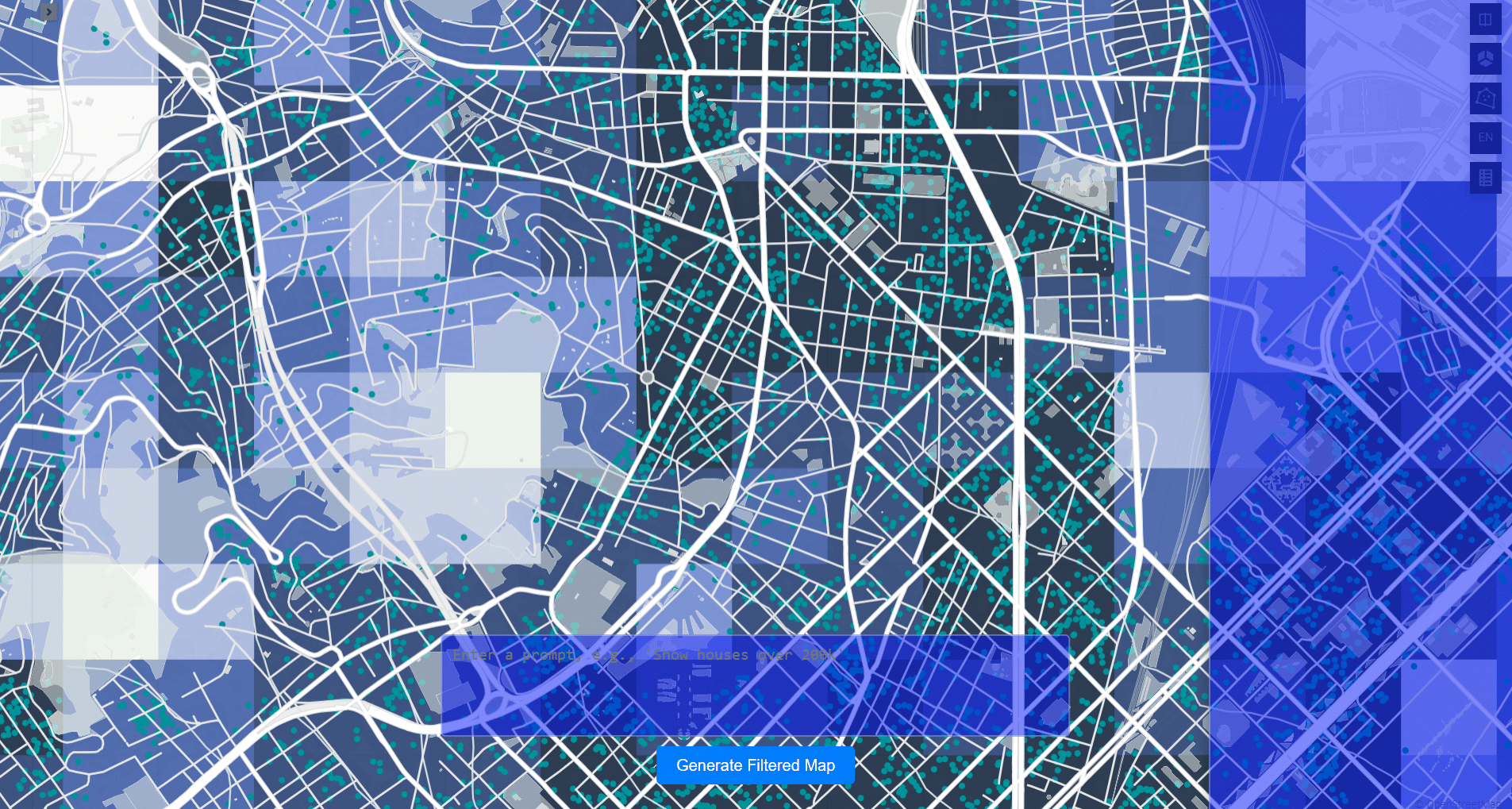The MAA is a visionary master program with an innovative and open structure, mixing diverse disciplines, shaping professionals capable of producing theoretical & practical solutions towards responsive cities, architecture & technology.
EcoNodes
Introduction Urban areas are increasingly becoming impermeable, exacerbating environmental challenges such as elevated temperatures, flooding, and pollution. EcoNodes is designed to empower policymakers with a sophisticated tool for dynamically assessing and adapting urban environments towards increased sustainability by pinpointing and prioritizing areas for green interventions. Impervious Surfaces and Urban Heat Islands Cities today face the … Read more
Neo-textura
Neo-textura A metamorphosis From textile waste to modular furnishing systems Neo-Textura is a thesis project that explores the transformation of textile waste into modular furnishing systems in collaboration with industrial companies. This way it is addressing the massive issues of textile waste accumulation. The project takes advantage of the self-binding process of cellulose to create … Read more
PHY-GITAL 3D // AIDING IMAGERY TO REALITY
The Thesis explores the possibility of potential research experimentation developed to initiate a workflow incorporating novel tools of Generative AI with Fabrication possibility aiding to actualise the geometry from a visual image to real fabrication ” Presentation Website – https://phygital3d.framer.website/
FLOOD RESILIENCE TOOLBOX
Flood Resilience Toolbox: AI-Powered Solutions for a Sustainable Future Flooding is the most frequent and costly natural disaster worldwide, with annual damages exceeding €38 billion. By 2050, this figure could rise to $64 billion, impacting millions of lives. Coastal cities, particularly in Southeast Asia, are at high risk due to rapid urbanization, sinking land, and … Read more
Insite BCN
In different metropolitans all around the world finding suitable flat with properties you wish, is one of the most challenging tasks you may have ahead of you.what we suggest and develop in this course is visualizing a platform where you can talk to an LLM and eases this challenging process by visualizing the results. Bellow … Read more
AI & BIM for Circular Design and Life Cycle Assessment
Introduction The intersection of Artificial Intelligence (AI) and Building Information Modeling (BIM) is reshaping the way we design and assess sustainability in architecture. Traditional Life Cycle Assessment (LCA) methods, crucial for evaluating environmental impact, often come too late in the design process to make significant changes. However, with AI-driven BIM workflows, real-time environmental analysis can … Read more
Automated Ventilated Façade Designer
Introducing the Automated Ventilated Façade Designer (AVFD) In the world of architecture and construction, efficiency and precision are key. Meet the Automated Ventilated Façade Designer (AVFD)—an innovative tool crafted to redefine how designers, contractors, and manufacturers approach ventilated façade design. This groundbreaking application streamlines the early stages of design, optimizing material usage while enhancing the … Read more
From Digital to Cognitive: Redefining Cities with Intelligent Twins with Karla Saldana
Abstract Digital twins are transforming architecture, urban planning, and infrastructure management by creating intelligent, data-driven replicas of physical assets. These virtual models integrate real-time sensor data, predictive analytics, and AI to optimize performance, streamline decision-making, and enhance sustainability. In this podcast, we explore the evolution of digital twins with guest Karla Saldano, an expert in … Read more
Island Pods | Floating Platforms for Coastal Extensions
Island Pods is an innovative application designed to create modular floating platform extensions for coastlines. Inspired by the Archipelago di Onco project, this tool enables municipalities and event organizers to design and customize floating spaces tailored to their unique needs. The prototype focuses on the Princess Islands in Istanbul, a region known for its diverse … Read more
AUTARKIE
The Future of Energy Independence In an era where energy prices are rising, environmental concerns are growing, and grid instability is a reality, the need for energy self-sufficiency has never been more urgent. Homeowners, businesses, and institutions are looking for reliable solutions to reduce their dependence on traditional power grids. This is where AUTARKIE comes … Read more
PYRAMID
Design Your Own Custom Office Furniture with a Few Clicks! Our platform enables users to create personalized office furniture layouts tailored to their space and preferences. Instead of choosing from standard options, this tool allows you to generate optimized designs instantly, making workspace planning efficient and flexible. Core Concept We believe that office furniture should … Read more
Terratwist
Introduction to Robotic Fabrication Seminar This project explores robotic fabrication techniques for clay-based structures, focusing on non-uniform and non-planar extrusion. Utilizing a six-axis robotic arm, the project investigates material behavior, toolpath optimization, and structural stability through digital simulations and real-world fabrication trials. The column design integrates rotational movements and varying extrusion heights to achieve complex … Read more

















