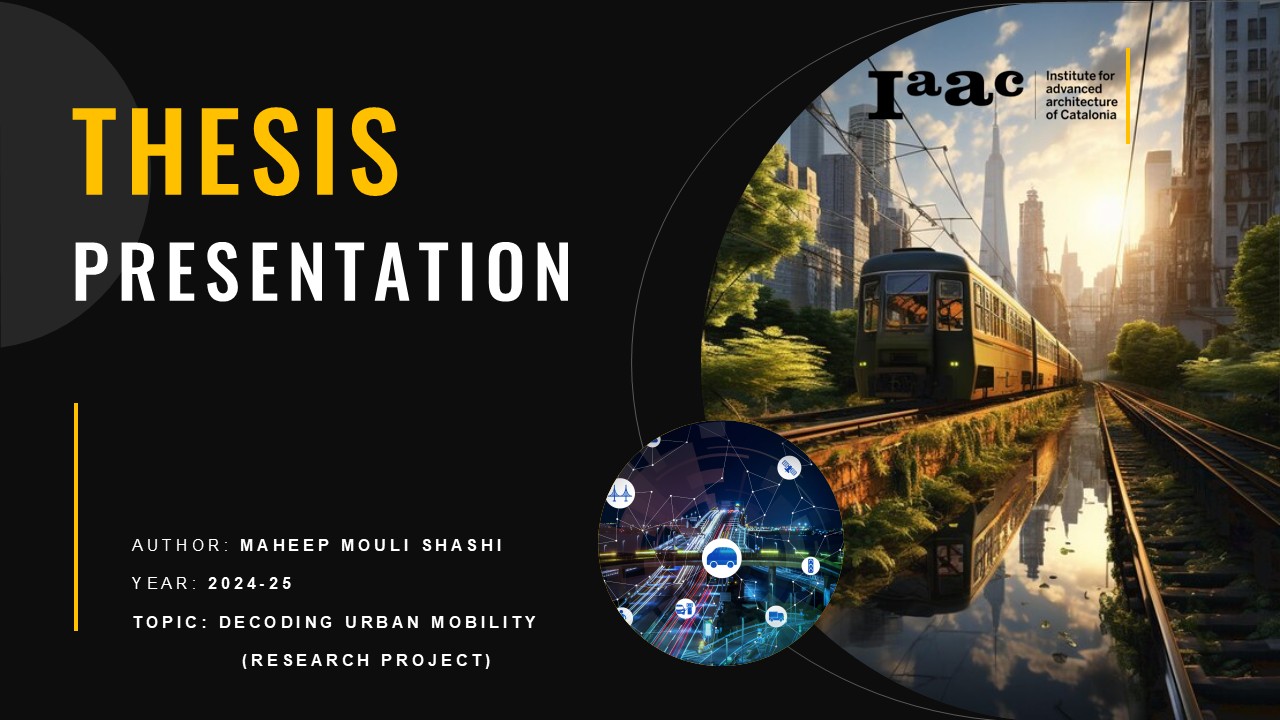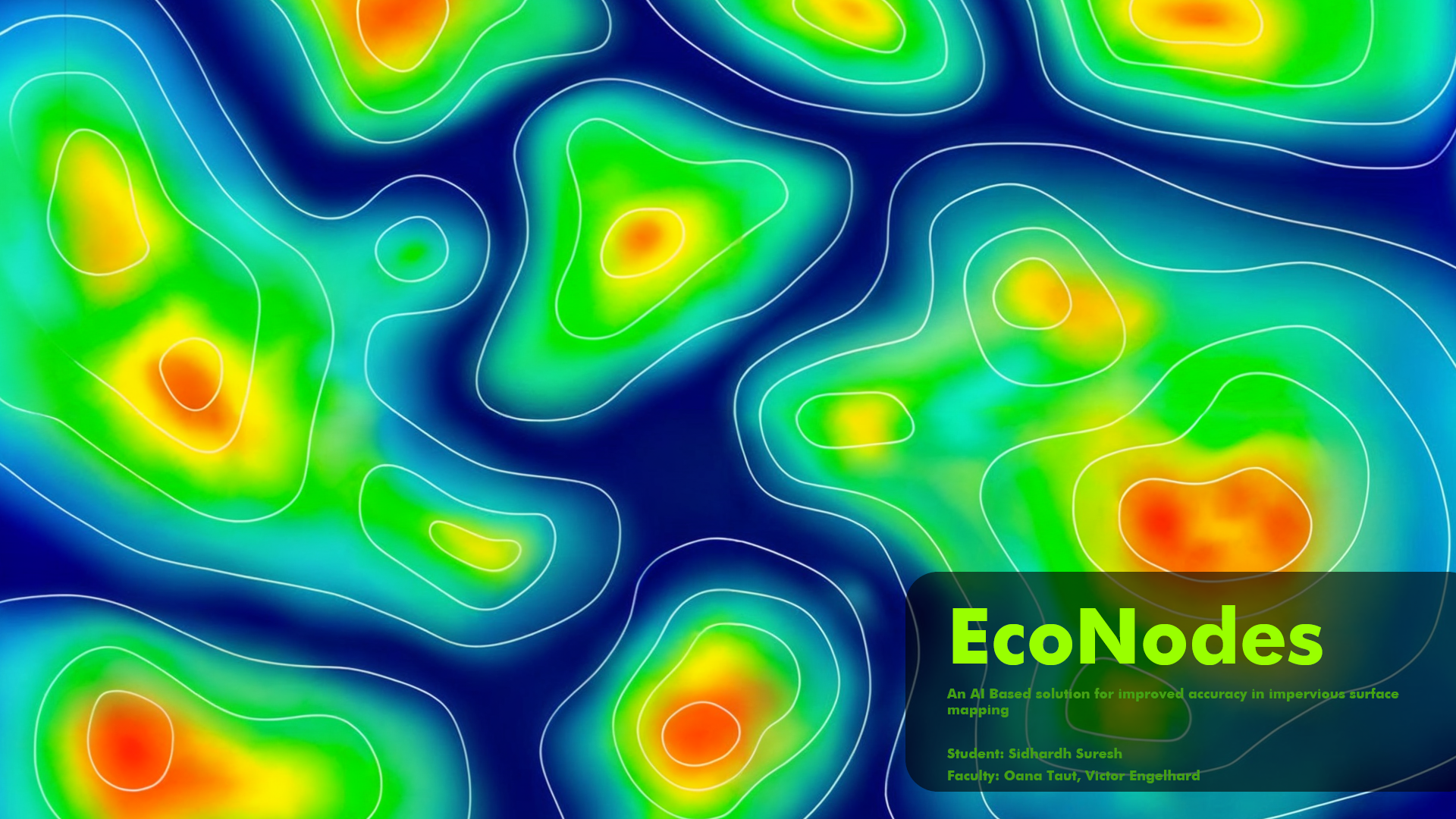TerraFlux: The Cloud that Rains
Narrative TerraFlux[the cloud that rains]: humanity’s rehearsal for the future, a transhuman data driven system TerraFlux as a Singularity ThresholdThe Technological Singularity marks the moment when artificial intelligence surpasses human cognition, triggering a cascade of rapid, uncontrollable innovation. At this threshold, AI will evolve autonomously, improving itself at an accelerating pace. This transformative leap will … Read more

















