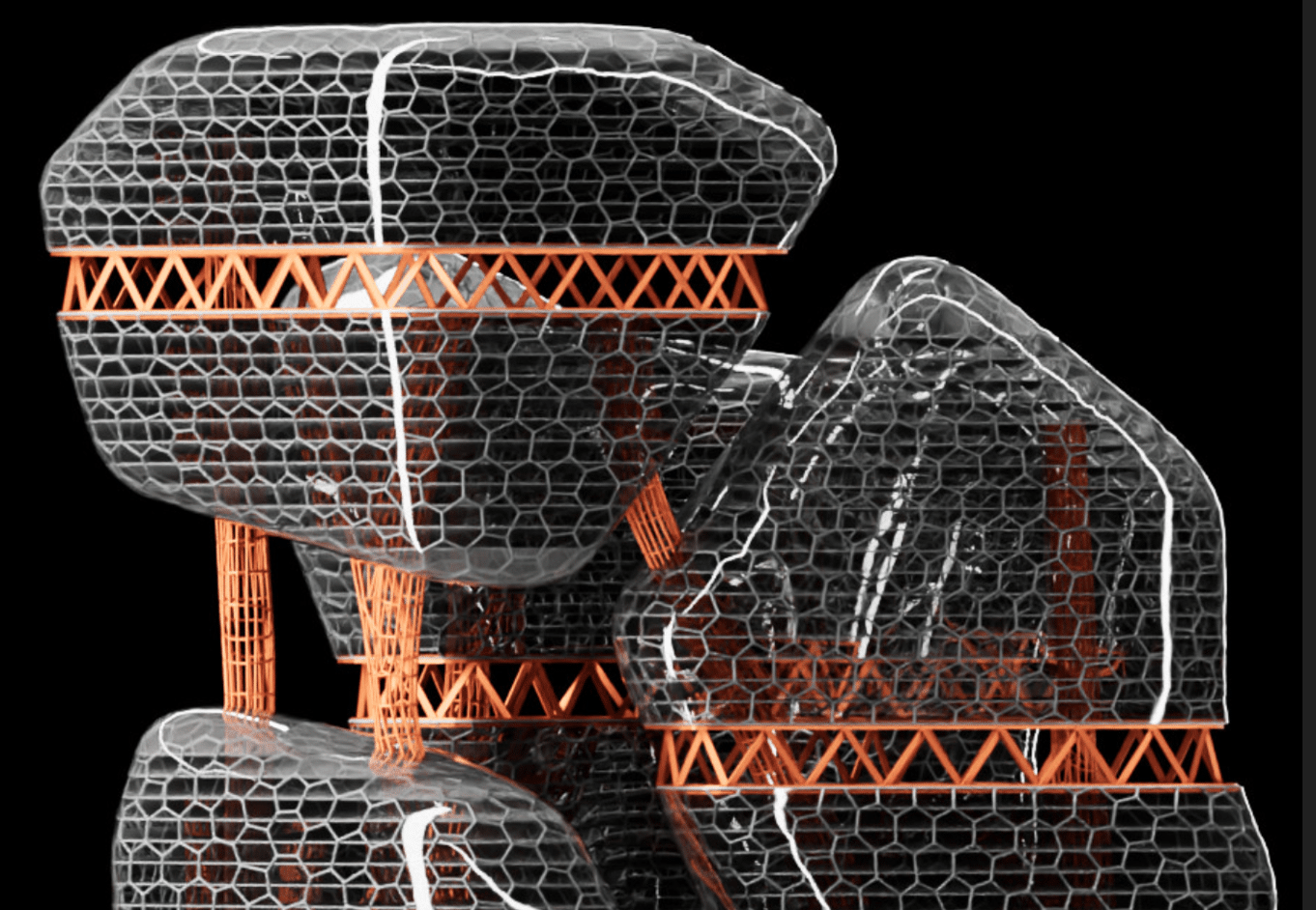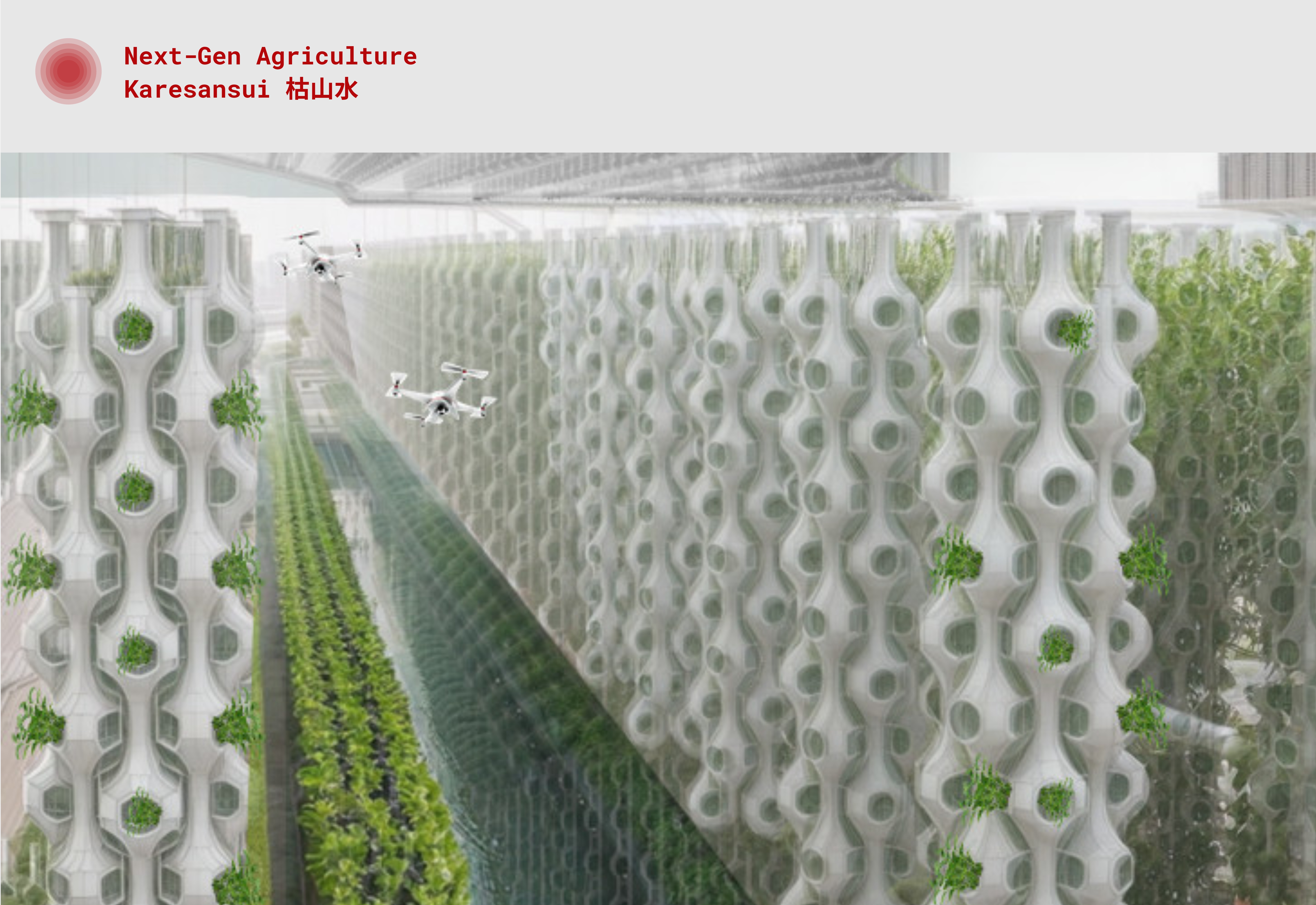Crafting a BIM Platform: Education, Influence, and the Power of Simplicity
+ Talking with Nicolas Catellier reveals how much of BIM’s evolution isn’t just about software, it’s about people. His journey from architect to educator, and from internal tutorials to a public platform, shows how valuable simplicity and clarity can be in a field often dominated by complexity. + What stood out most is his awareness … Read more

















