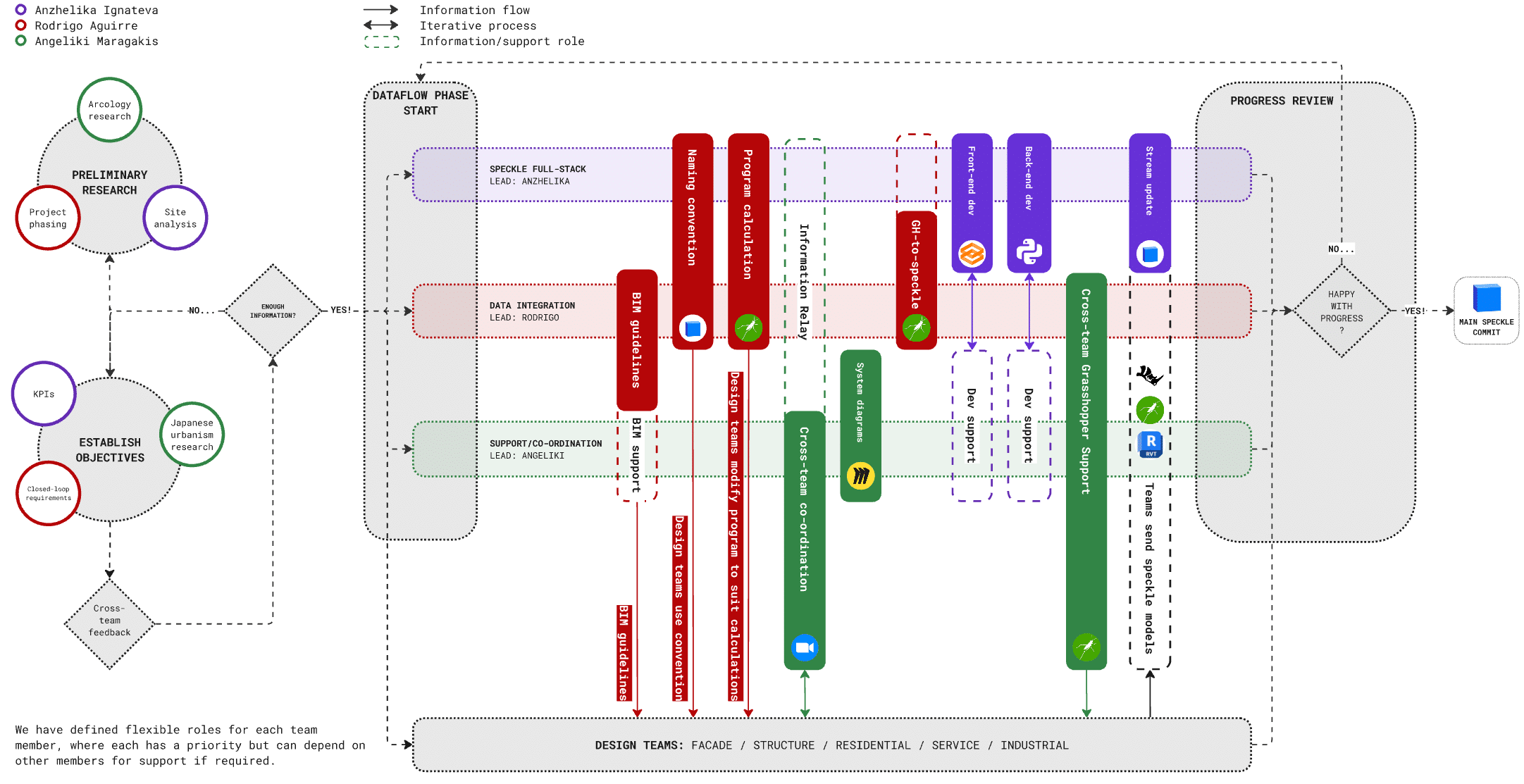COLLABORATIVE WORKFLOW | HYPER A | STRUCTURE
This project was developed as part of the Collaborative Workflows course, which ran in parallel to our main Studio project. In the Studio, we worked in teams to design a Hyper Building—a complex, multi-neighborhood architectural system. As the Structural Team, our responsibility was to design and coordinate the structural system supporting the building. The Collaborative … Read more

















