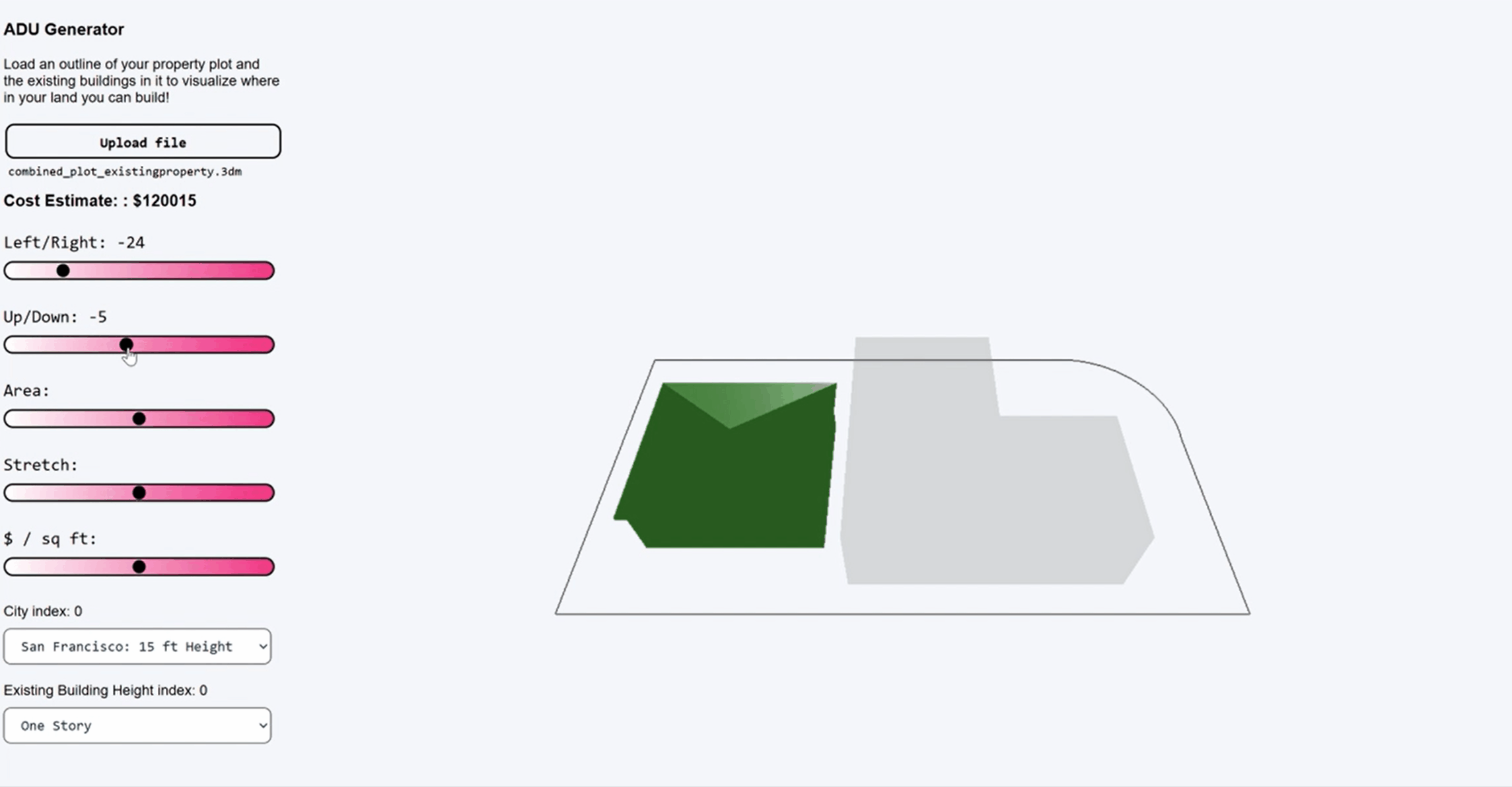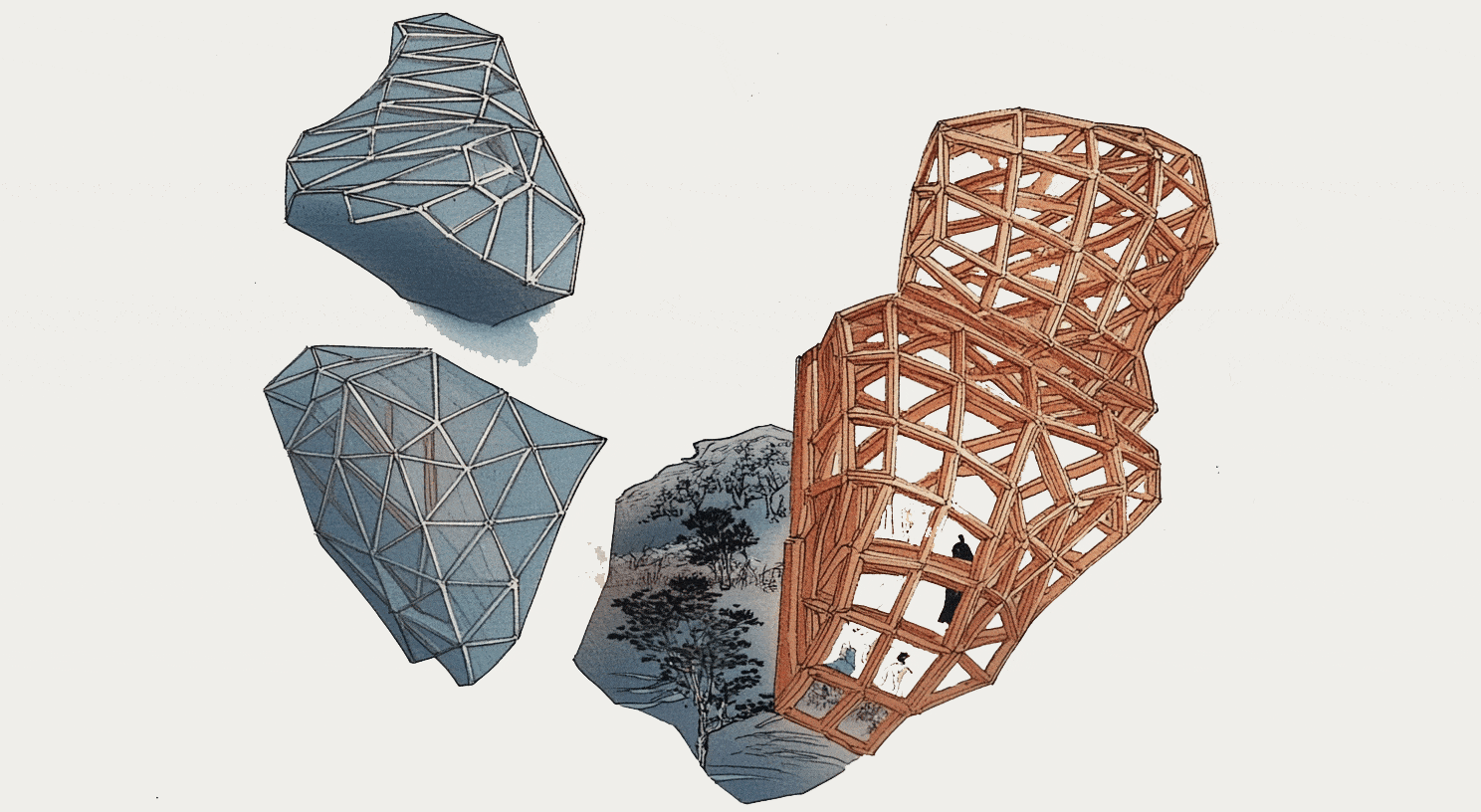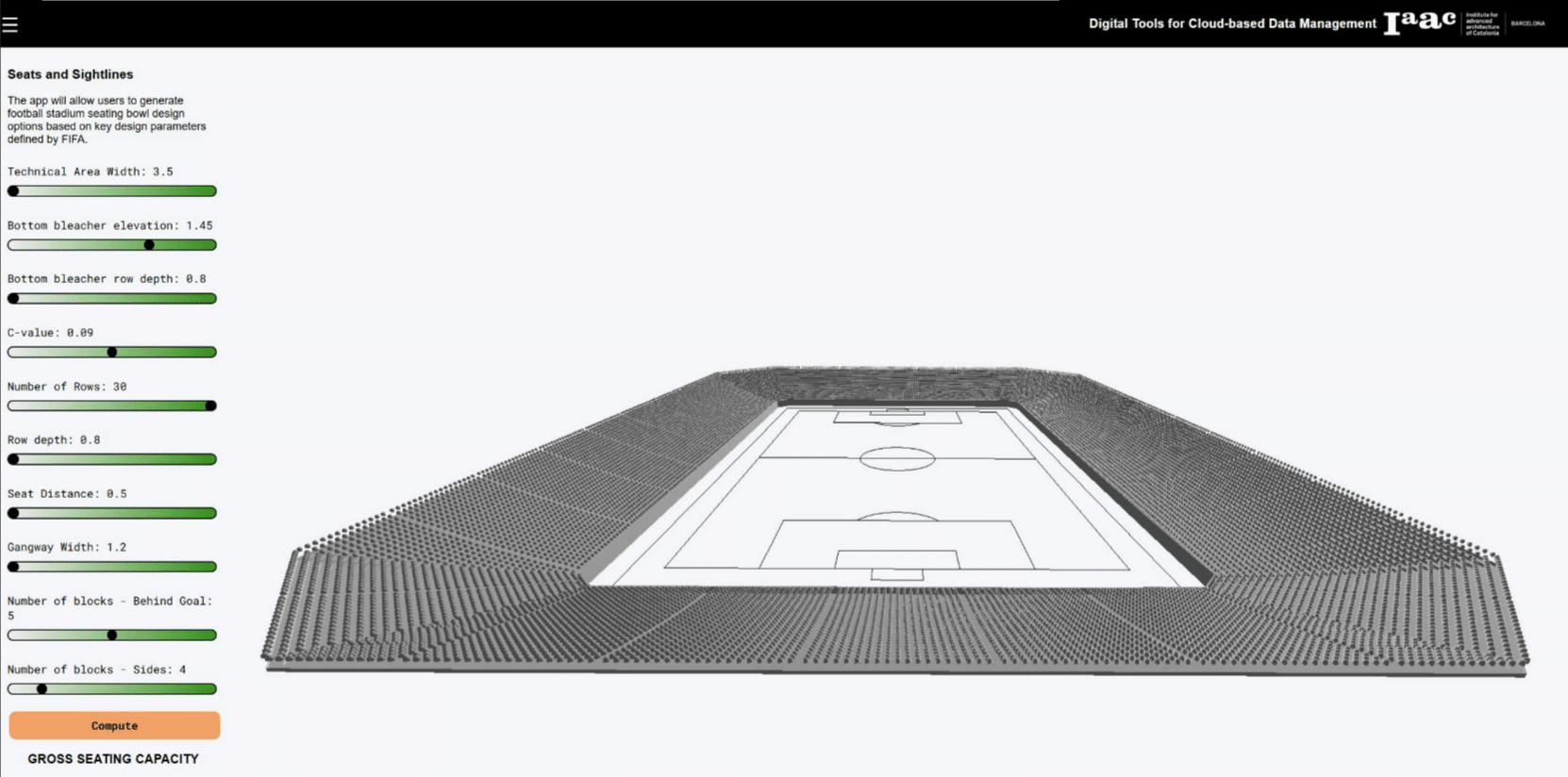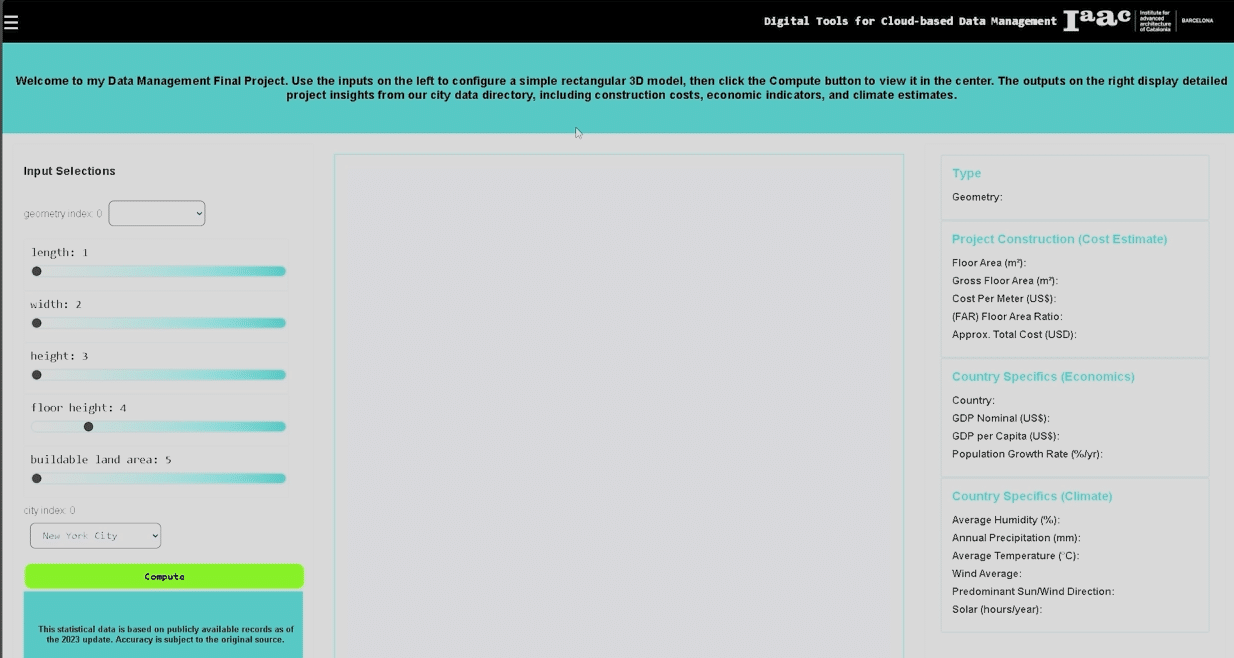Form follows Data
Introduction Facades are vital architectural elements, functioning as the interface between a building’s interior and exterior while reflecting broader design strategies. Vitruvius emphasized the concept of Venustas, the aesthetic appeal achieved through harmonious proportions and calculated symmetries, as central to the role of facades in conveying beauty and balance. In modern architecture, facades transcend their … Read more

















