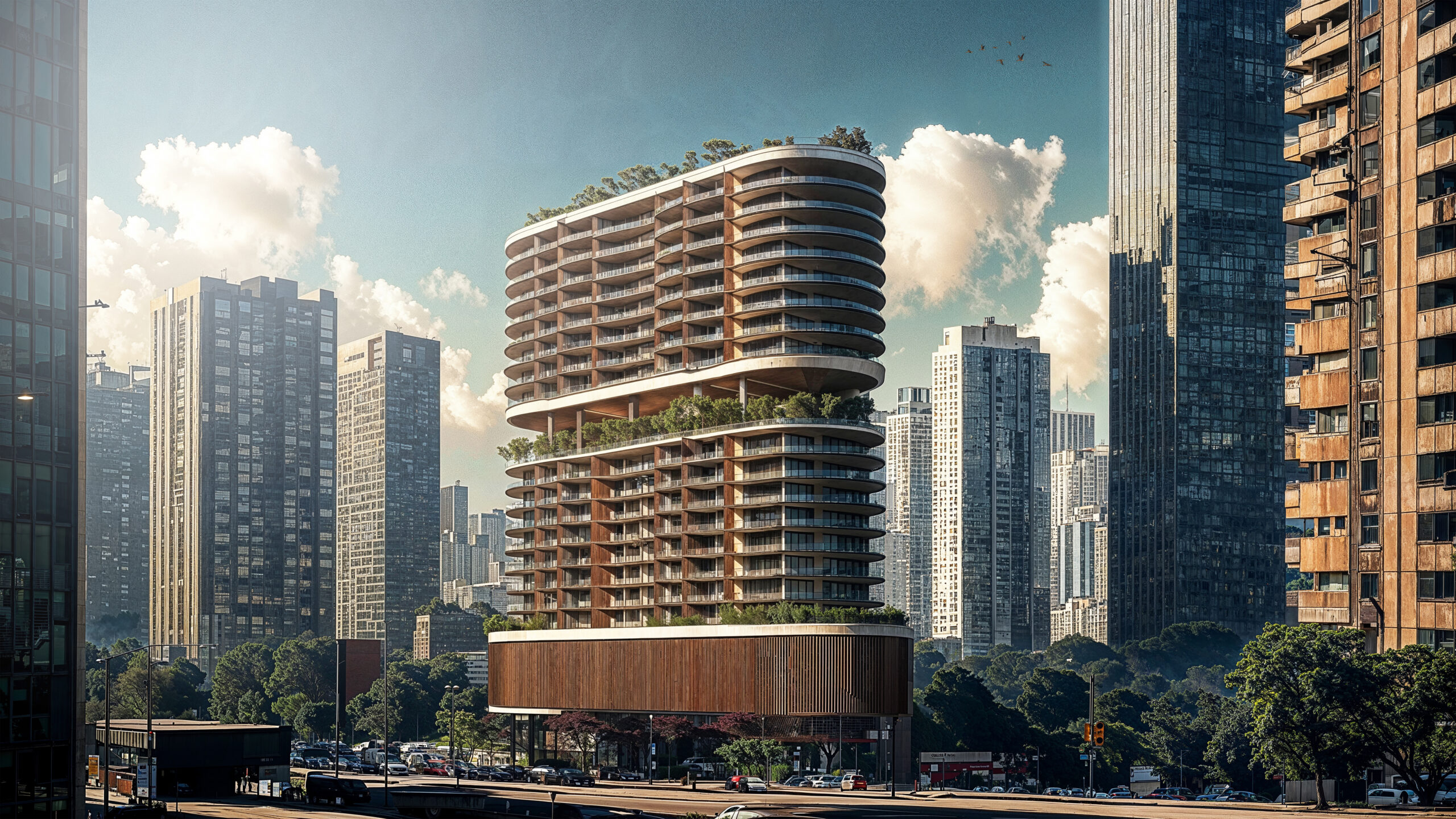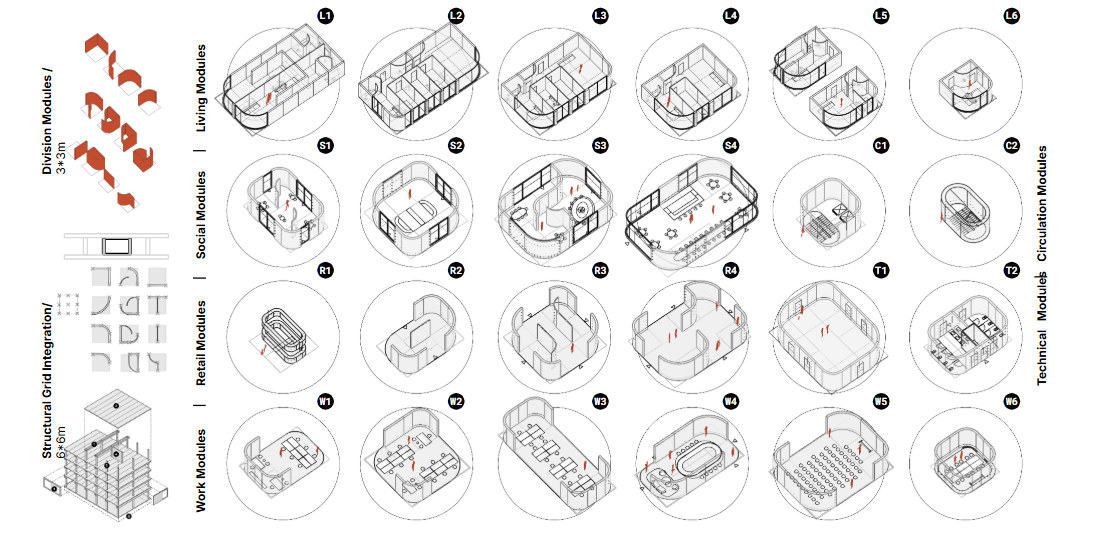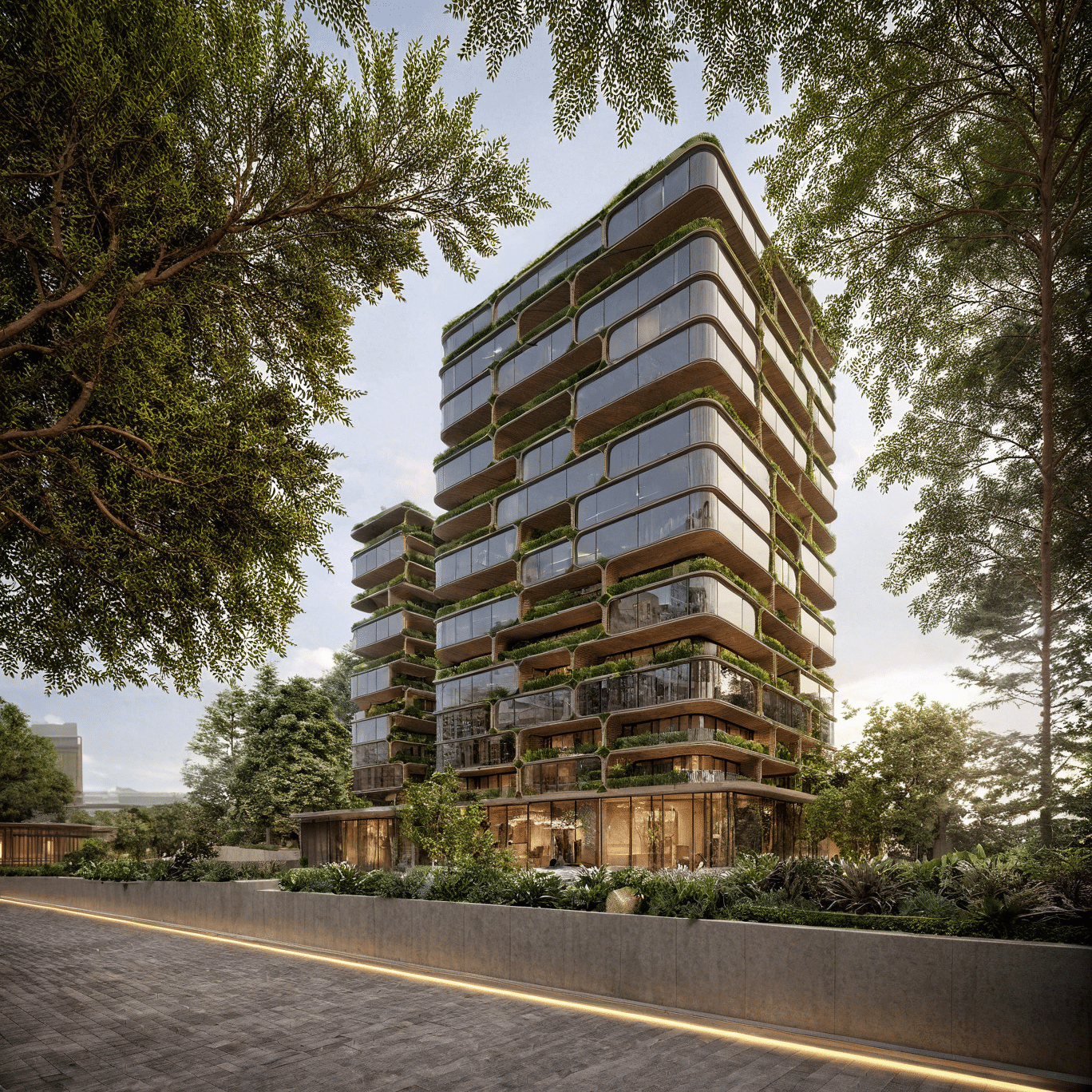APEX RESIDENCES ASSESMENT – THEORY
Design Strategy The Apex project is designed by aligning structure and program into a single tower offering multiple configurations based on environmental optimizations. By approaching the structure as one of the main drivers of the tower, we decided to test what is the effect of the structure’s material on the carbon footprint of the project. … Read more

















