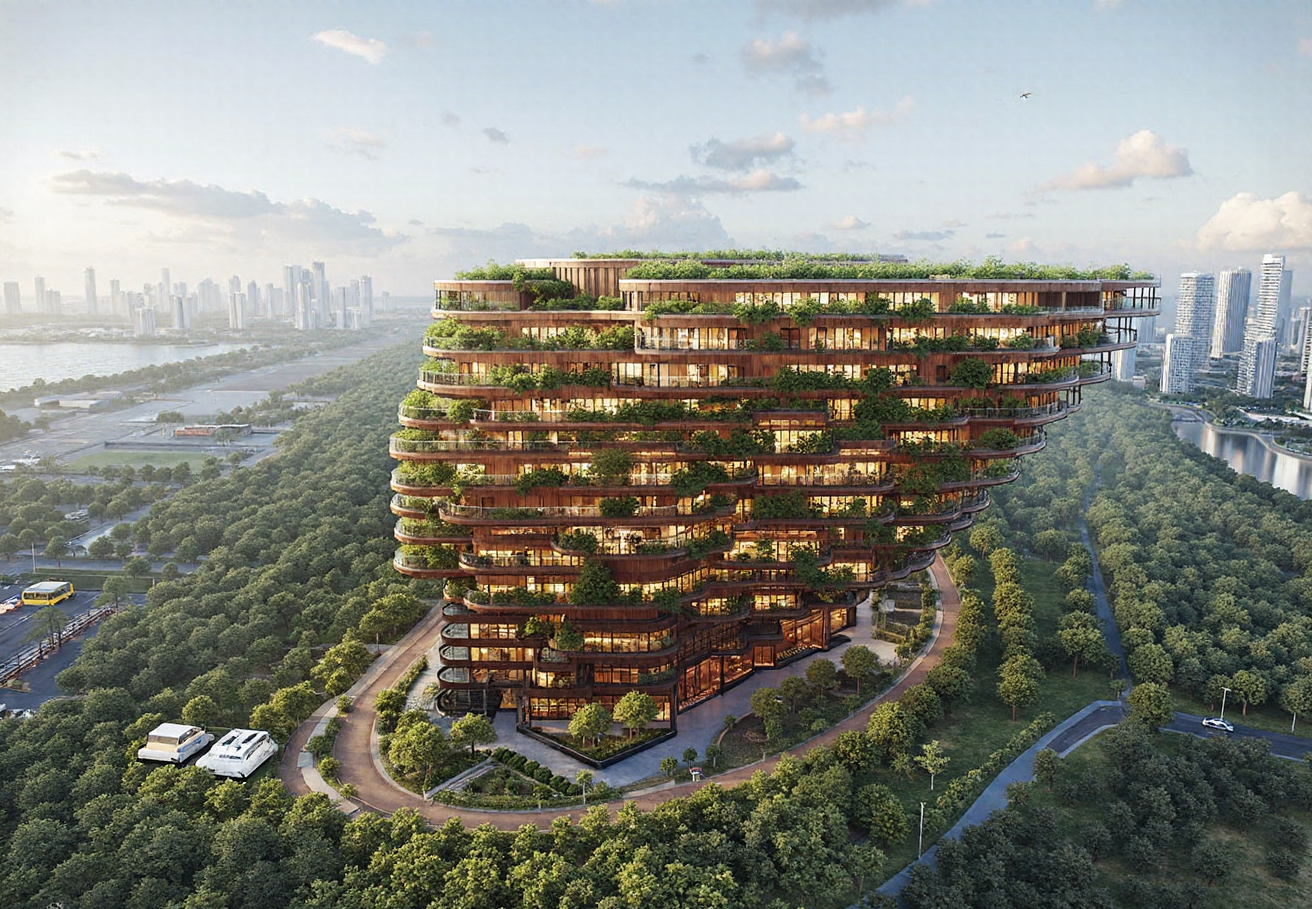PARAMETRIC NEXUS
Designing a Mixed-Use High-Rise for Urban Efficiency and Adaptability In the evolving urban landscape, designing a high-rise that blends commercial, residential, and recreational spaces requires thoughtful planning and innovative approaches. Our project, Parametric Nexus, employs parametric design tools to optimize functionality, sustainability, and adaptability. Here’s a closer look at the key elements of our design … Read more

















