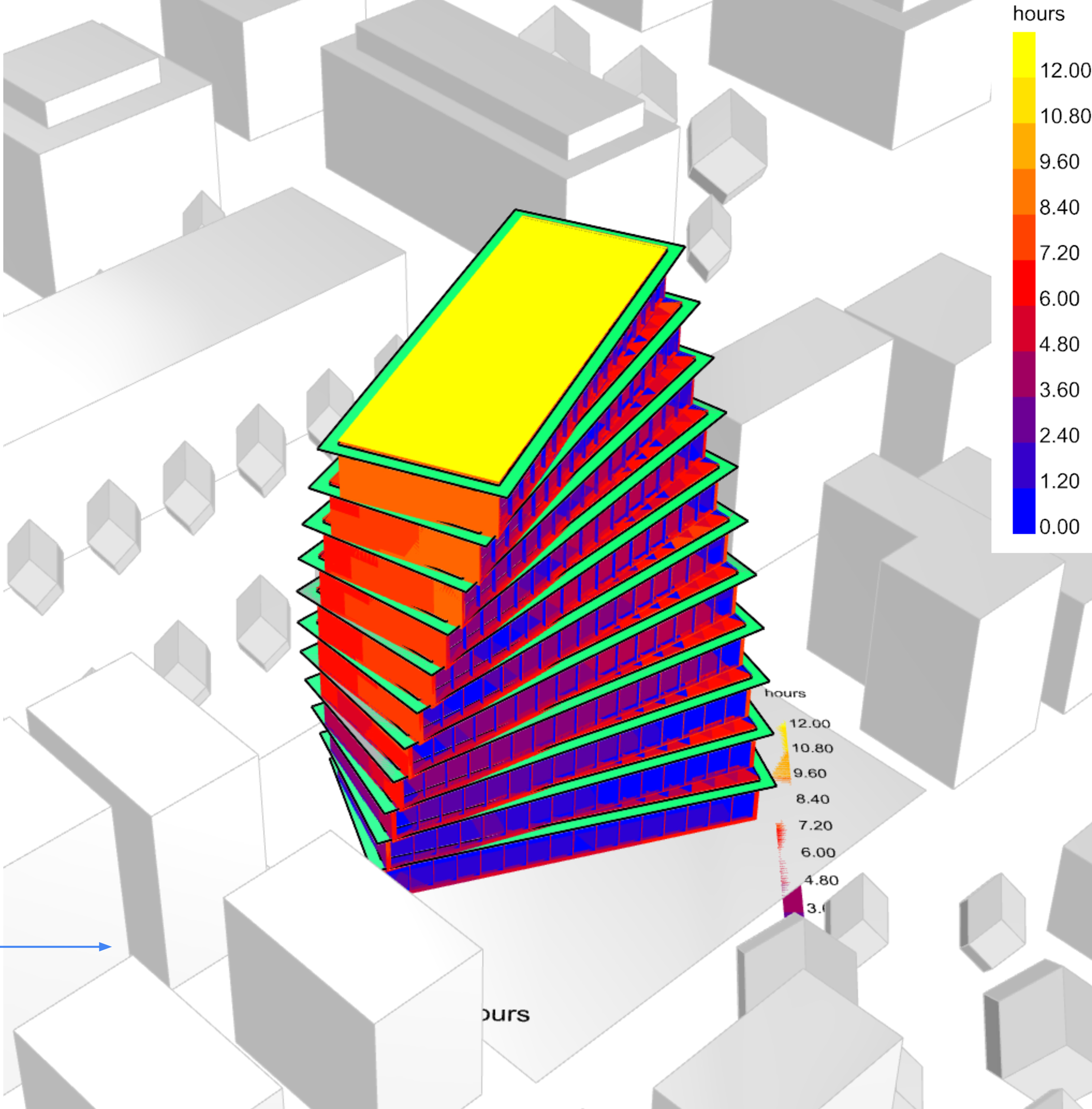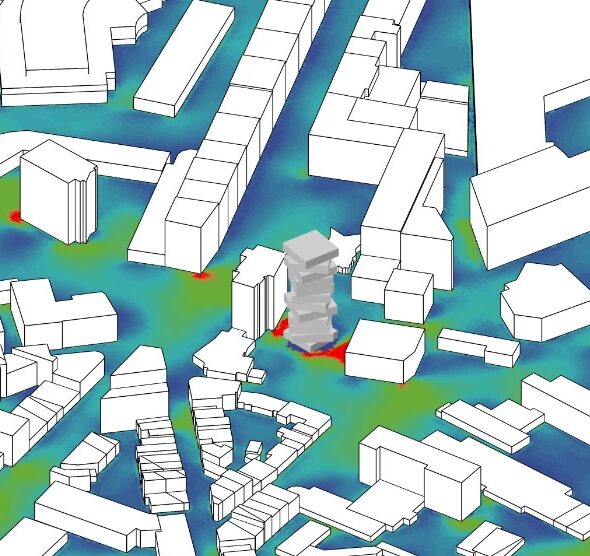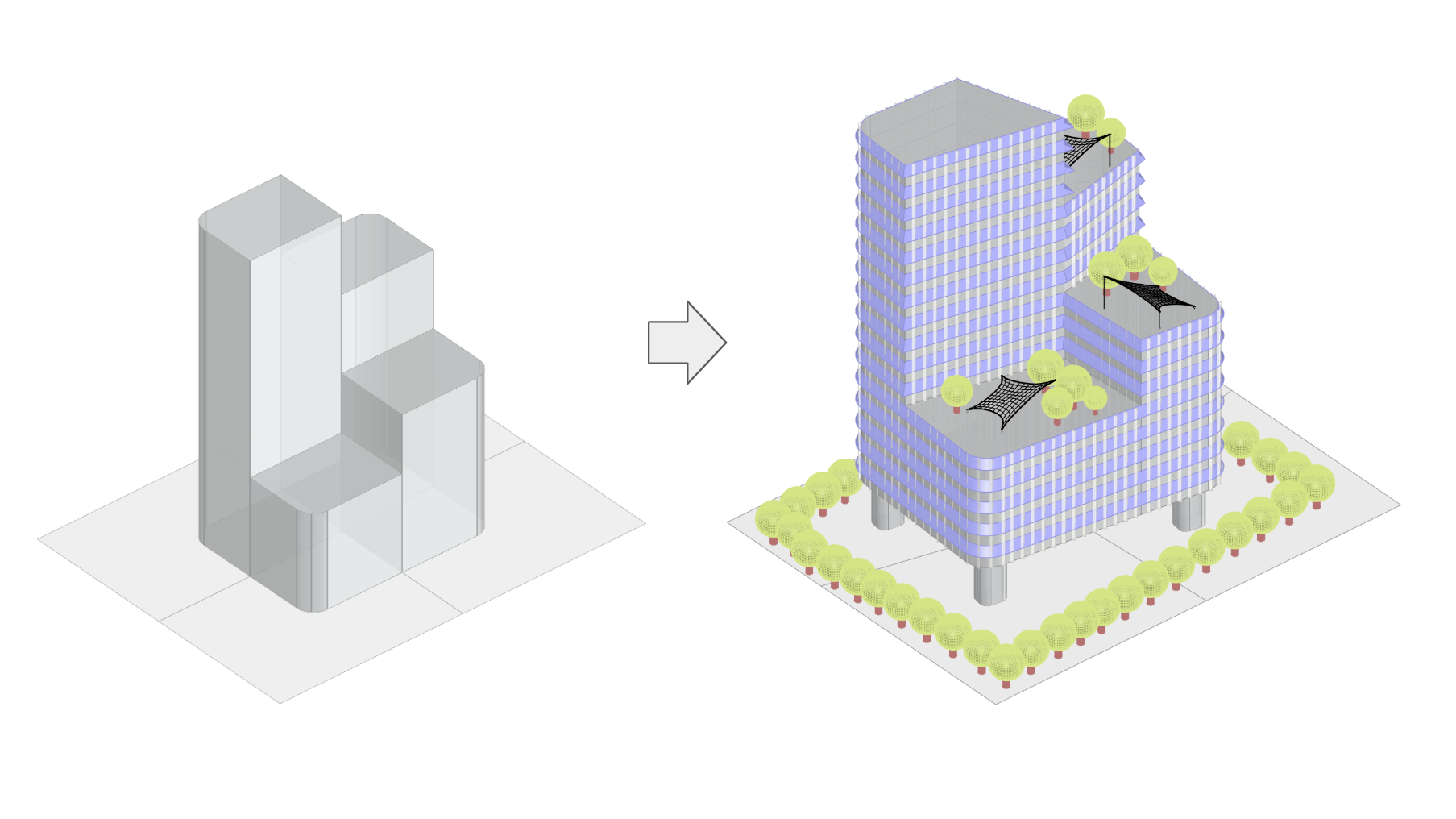Milan – Environmental Strategies for Early Design Stages
LOCATION City: Milan Climatic cat.: Zone E, 2 404 DD – by ENEA National Agency Coordinates: 45°28′01″N 9°11′24″E Altitude: 120 m s.l.m. Characteristics: Hot summers and cold winters. Local exceptions to the humid subtropical climate model are to be expected.Protected from both cold winds and mild winds.High humidity, given the alluvial nature of … Read more

















