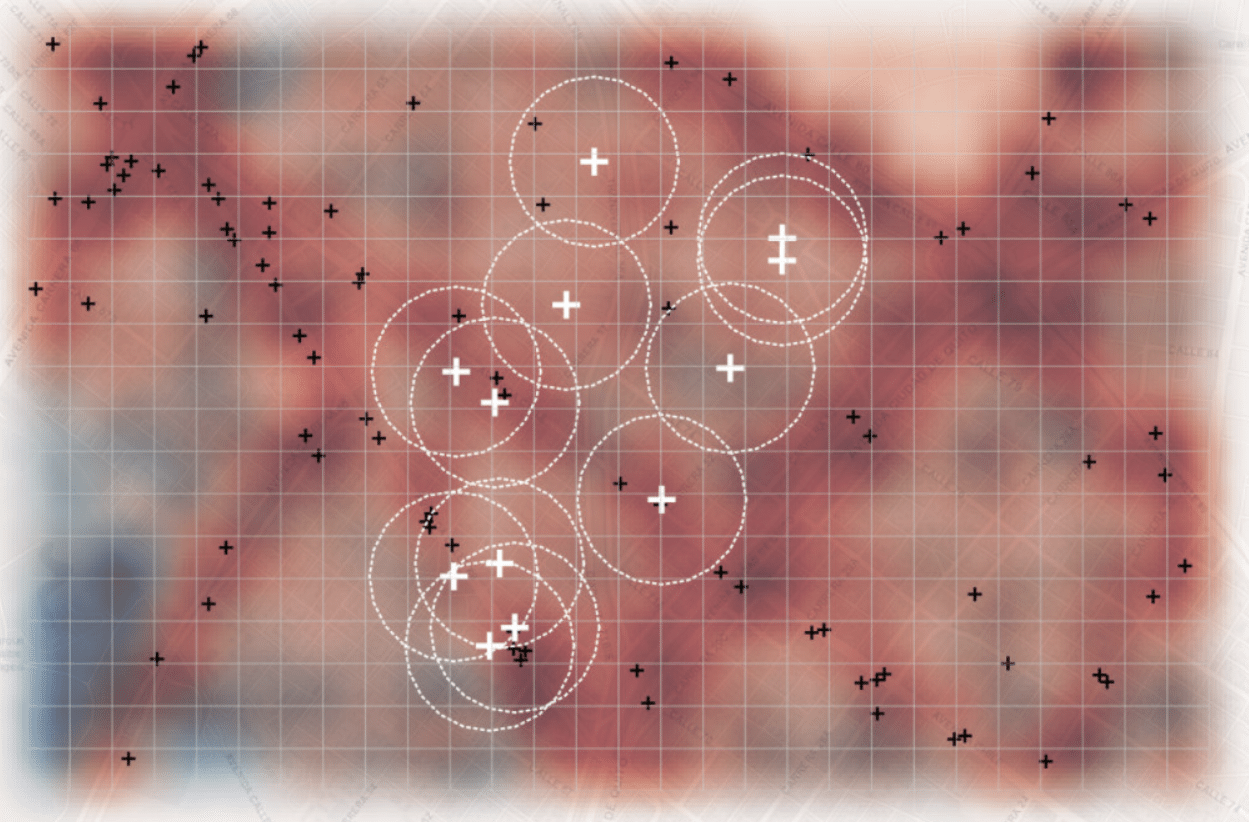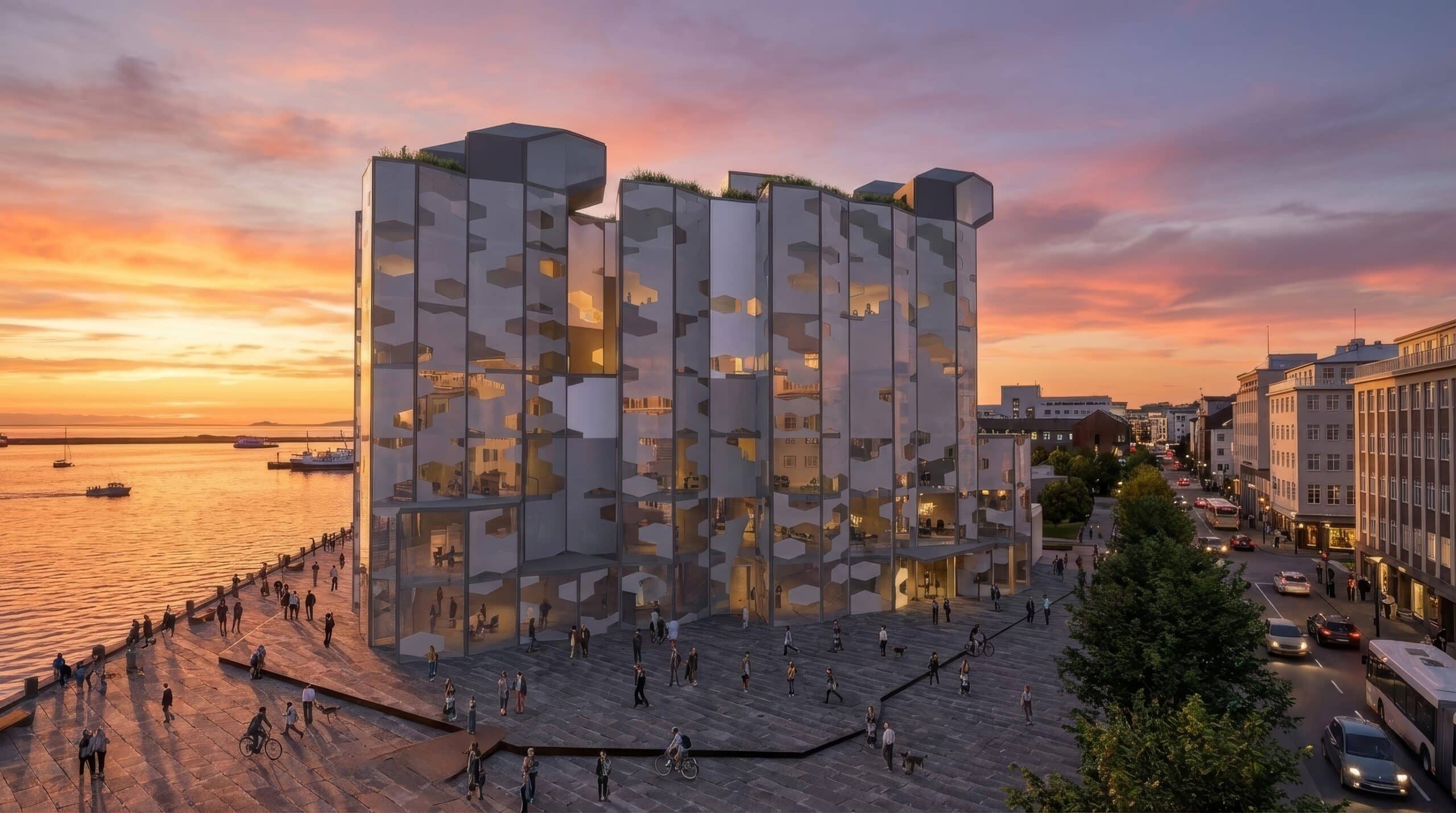Playing My Way Into AI: From Fear to Fascination in AEC
Design via Experimentation with the Black Box When I started my MaCAD program this semester, AI felt like a threat. As an industrial designer, I saw it as this incomprehensible pattern-finding machine that could somehow analyze thousands of products simultaneously, finding relationships I’d spend years trying to notice. The black-box nature terrified me—I couldn’t trace … Read more

















