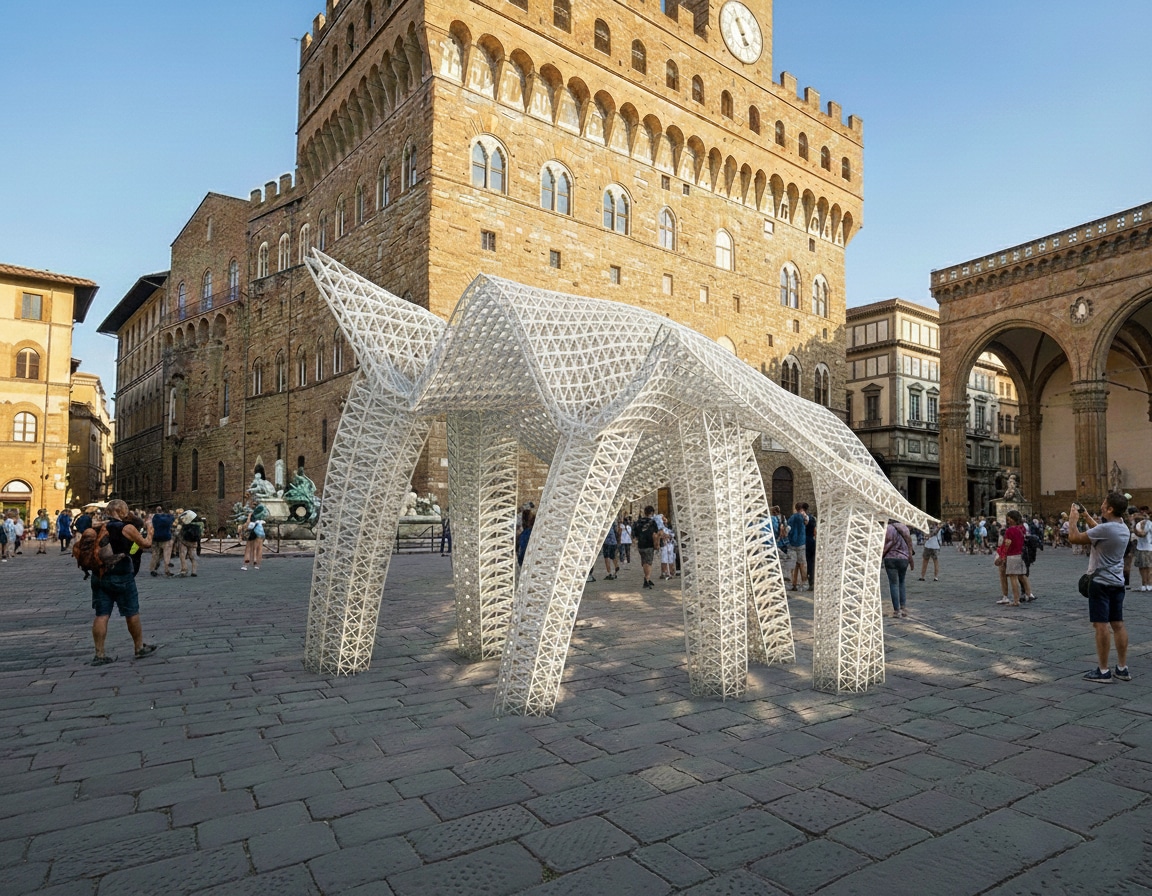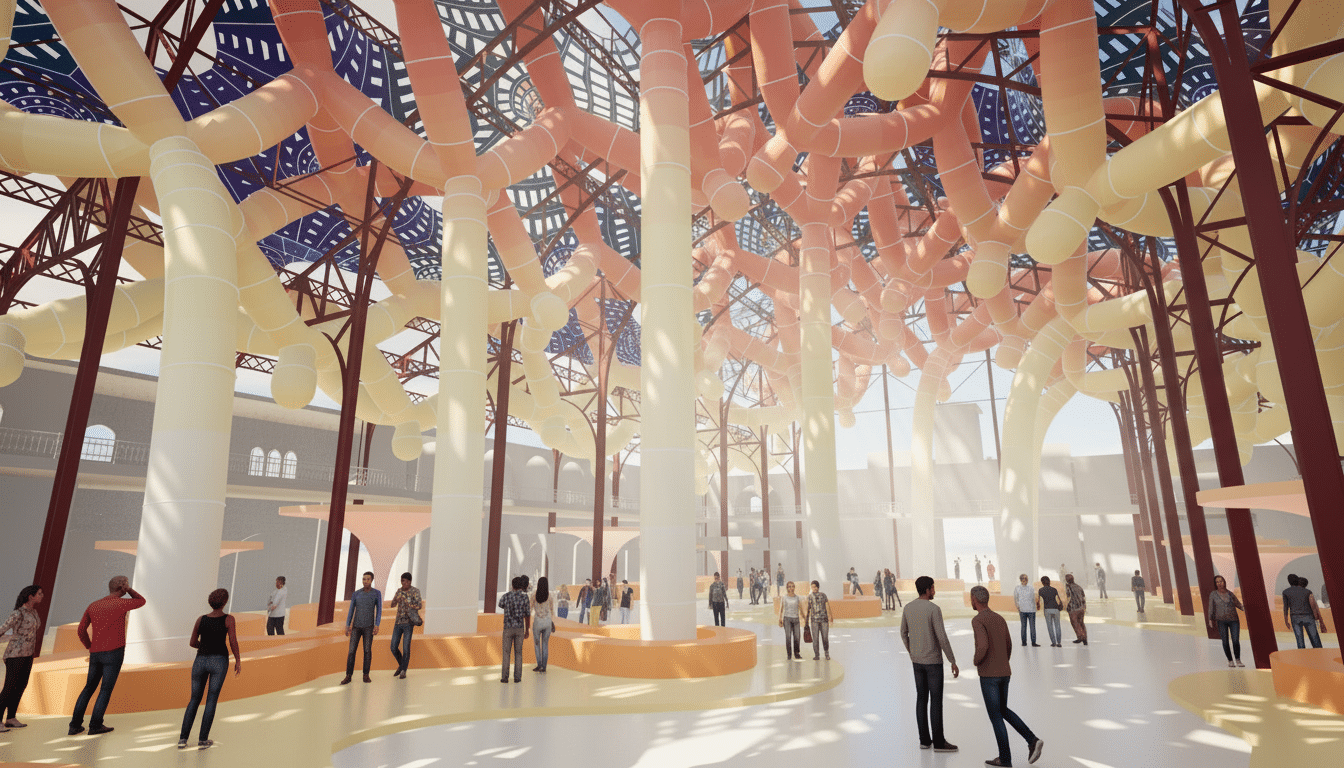Pavilion Tunnel
Objective The objective of this course is to design and evaluate a lattice pavilion structure using computational geometry and structural optimization. This post presents the complete design workflow, beginning with the geometric definition and structural analysis of the system as both a shell and a lattice. It then discusses the various outputs generated by the … Read more

















