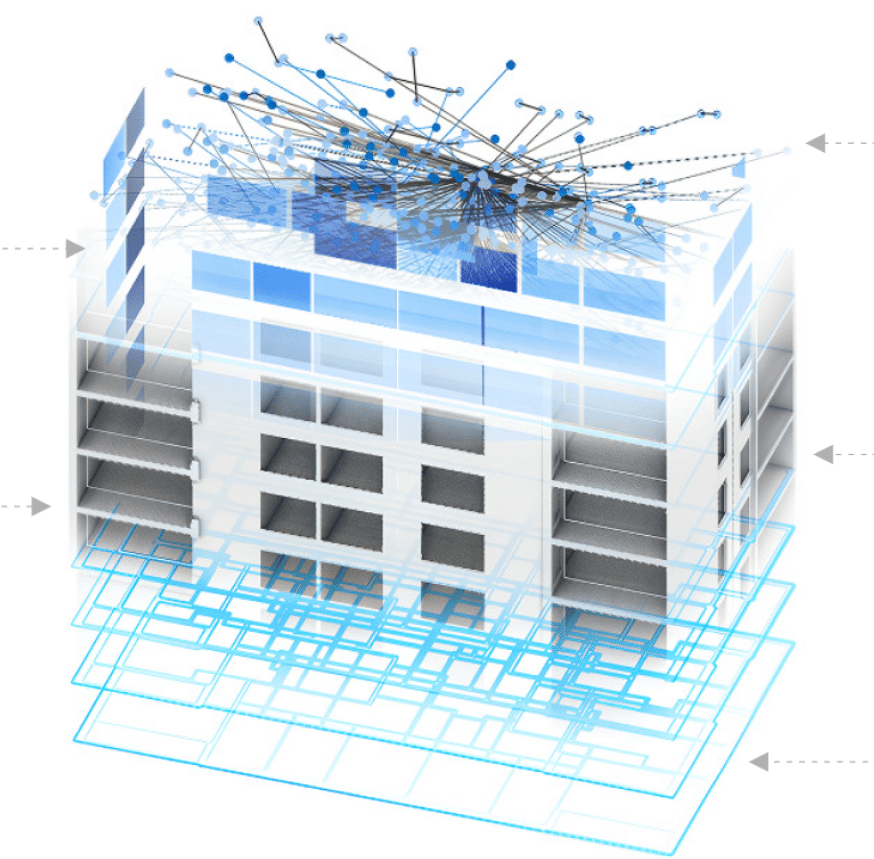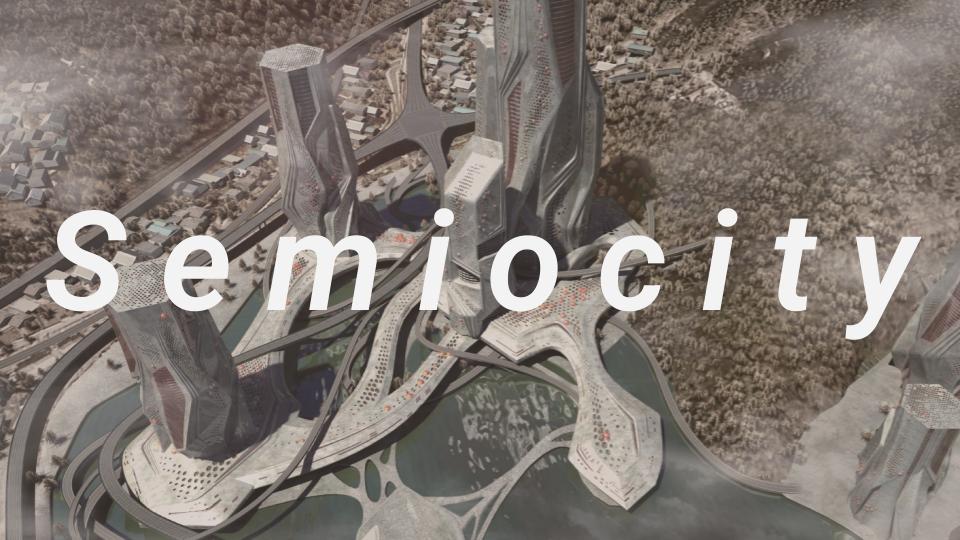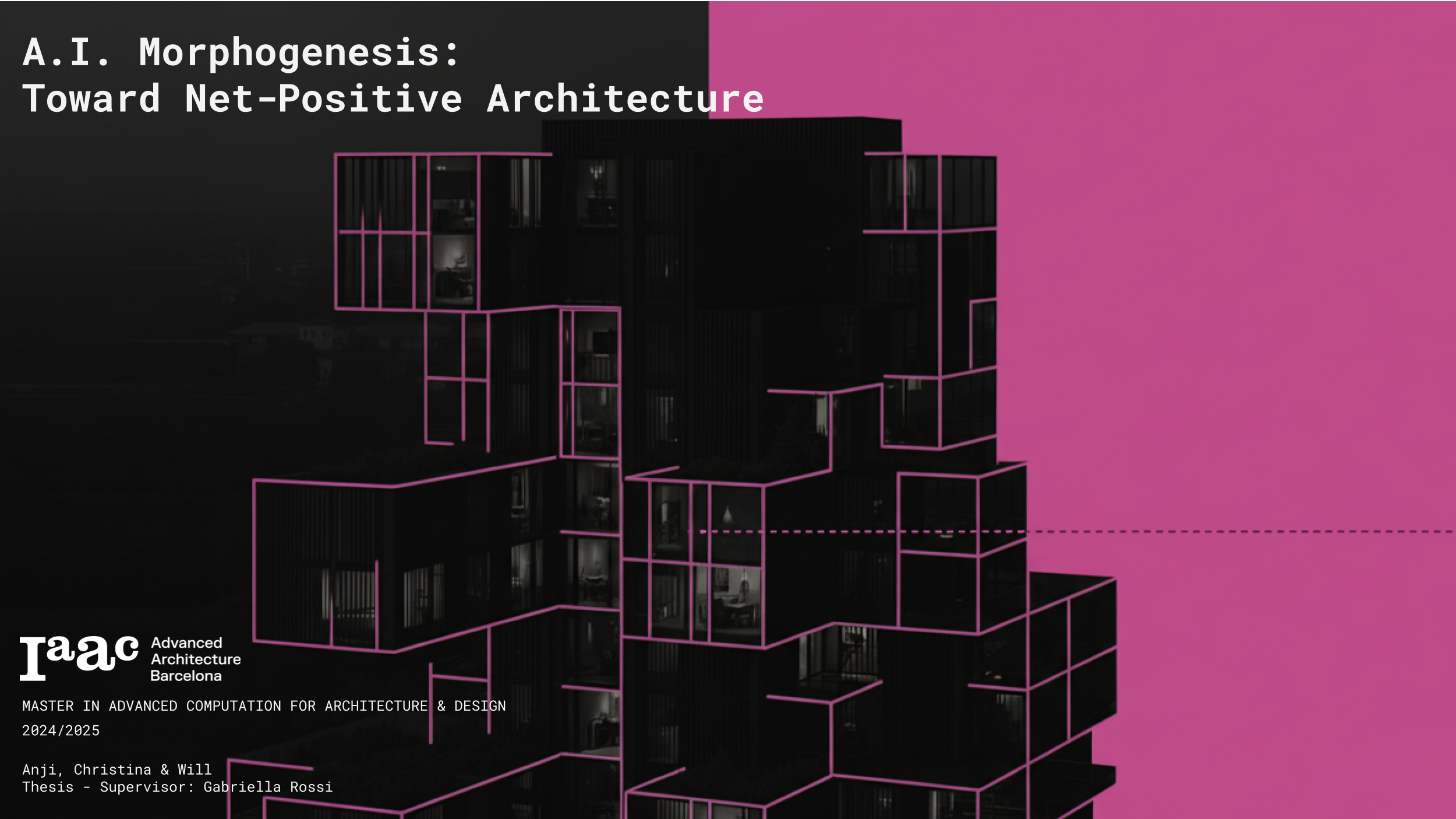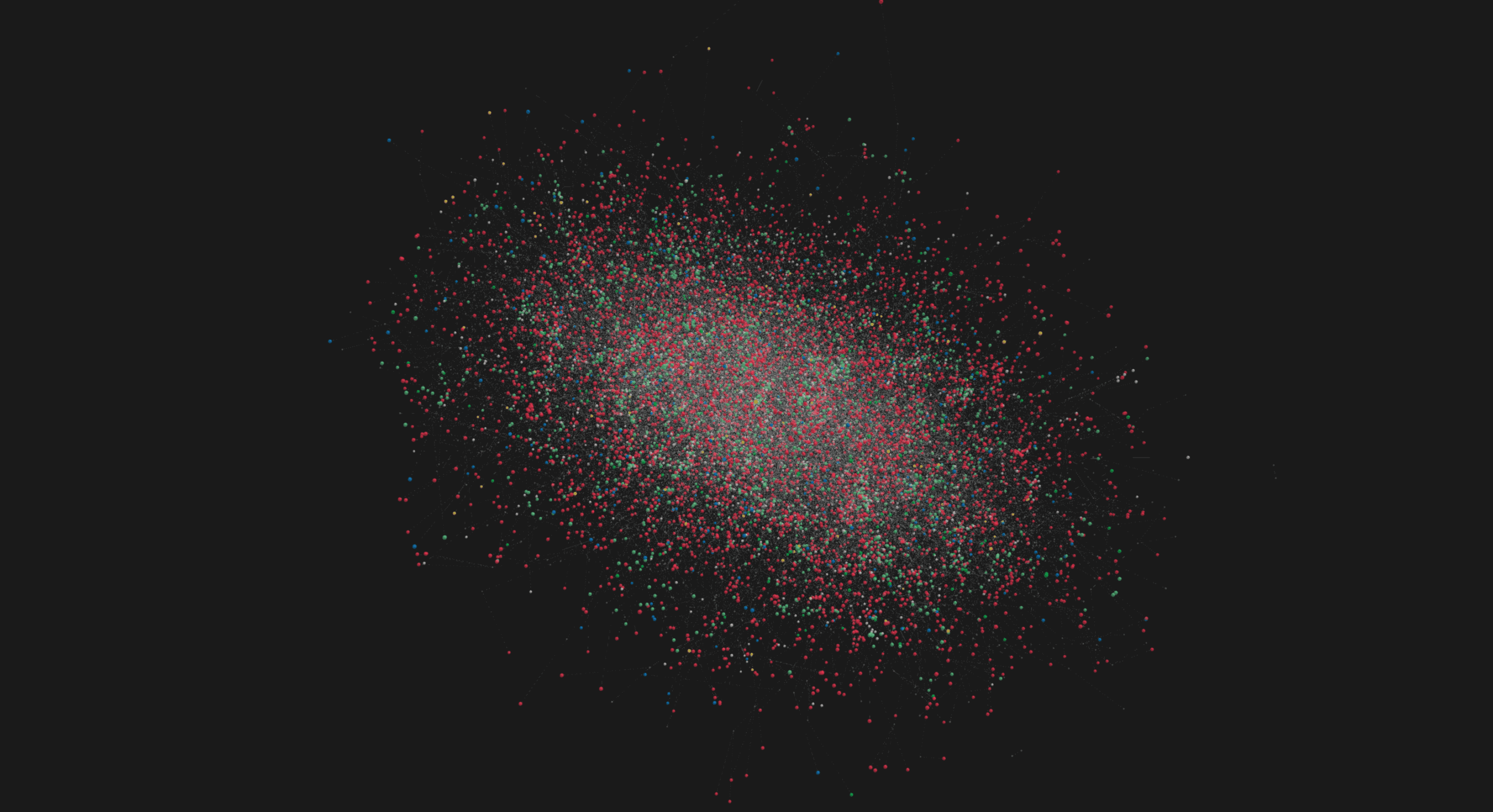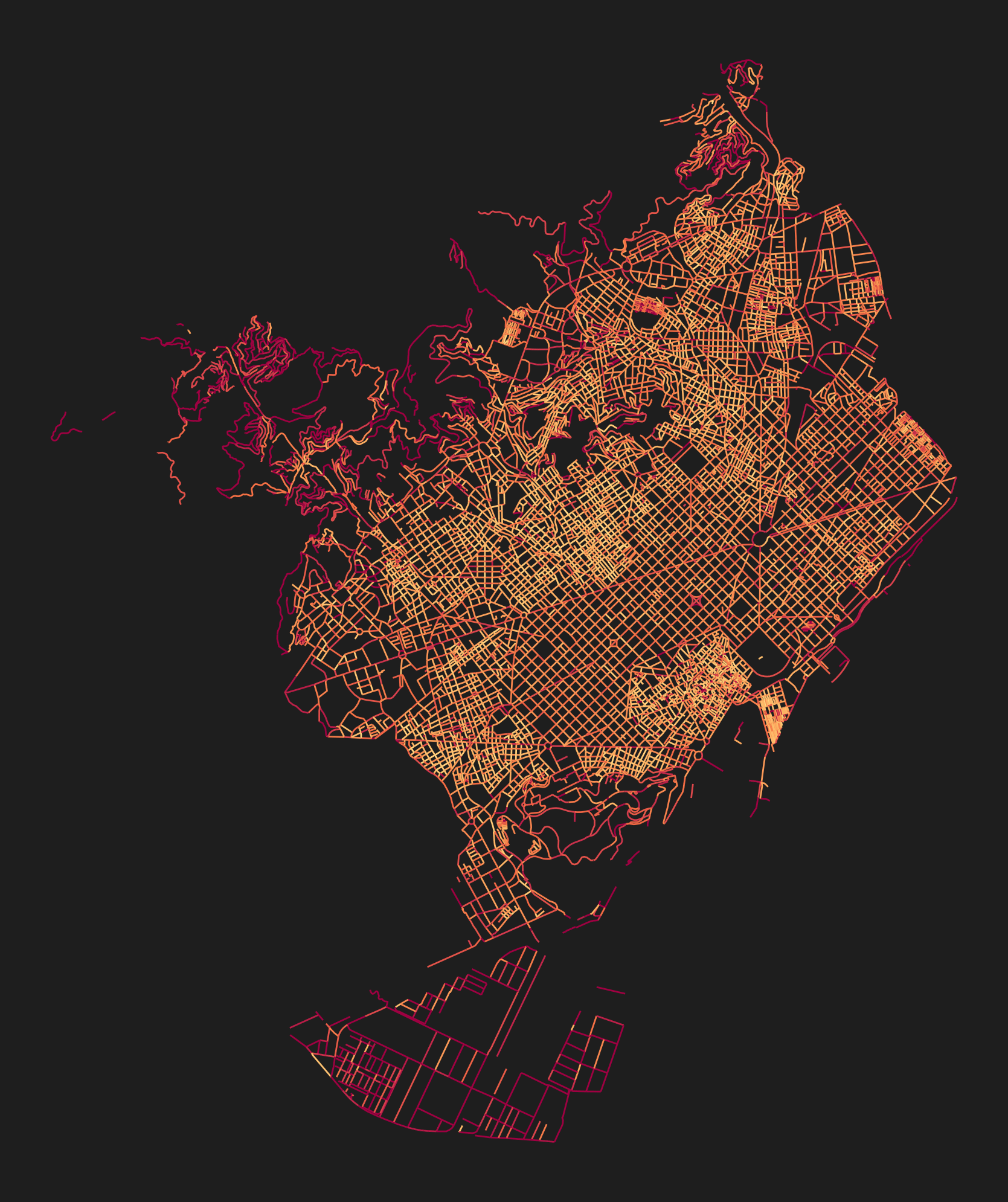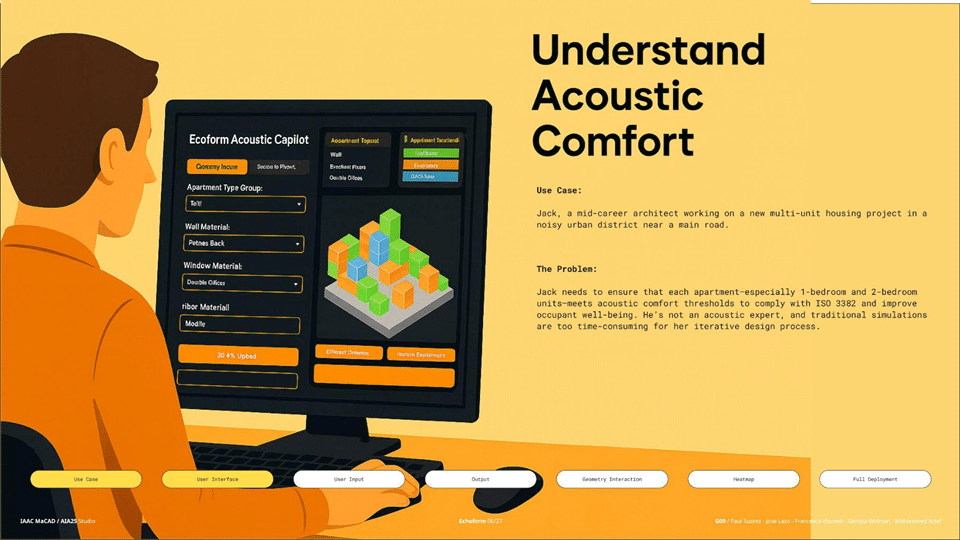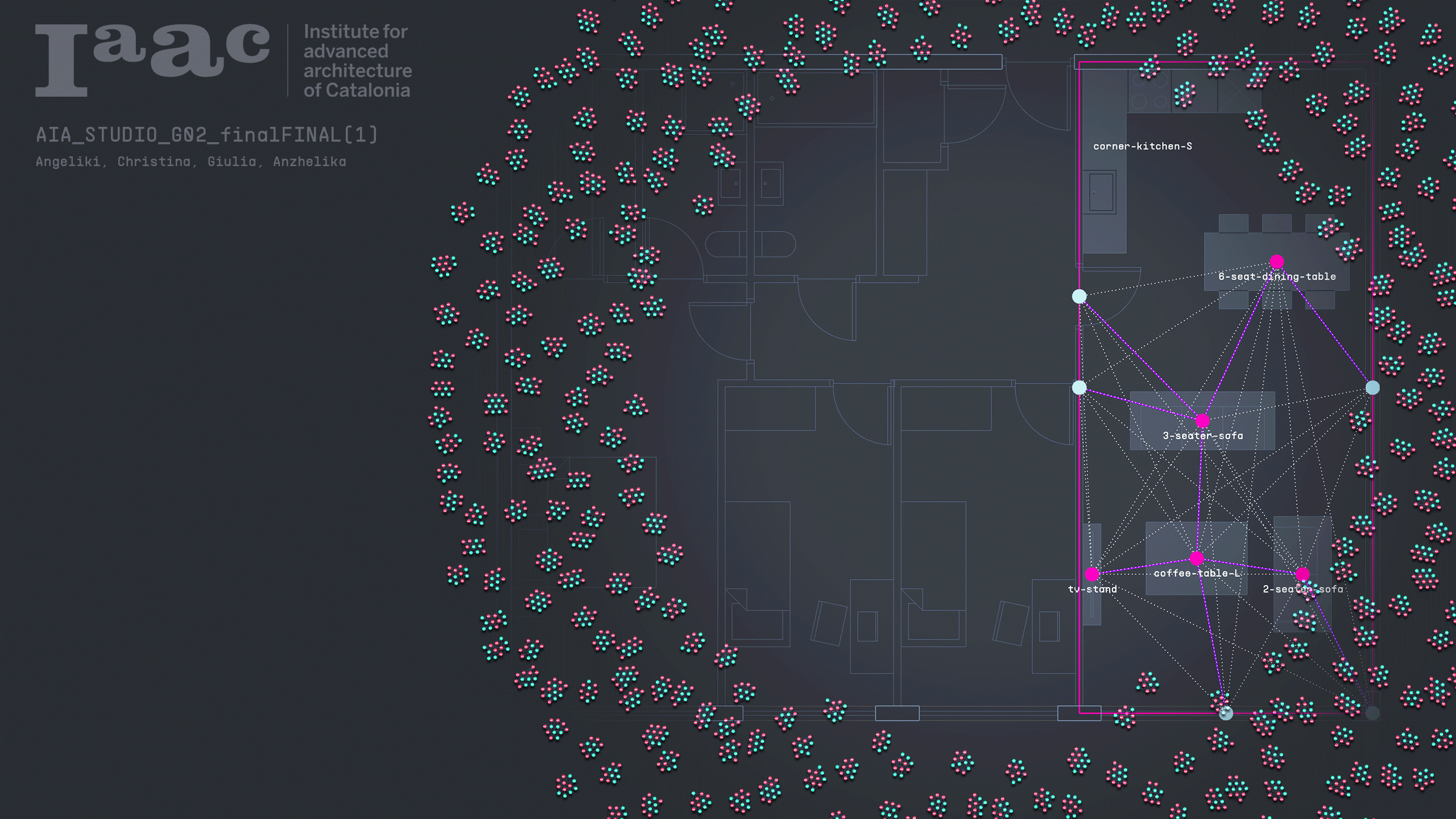Performance-data enriched floorplan datasets
ABSTRACT The integration of generative AI into architecture is transforming early-stage design processes, particularly by enabling rapid and automated floorplan generation. These tools increase efficiency by exploring large design spaces and producing multiple layout options in a short time. However, current workflows struggle to integrate critical performative analyses such as daylight availability, thermal comfort, and … Read more

