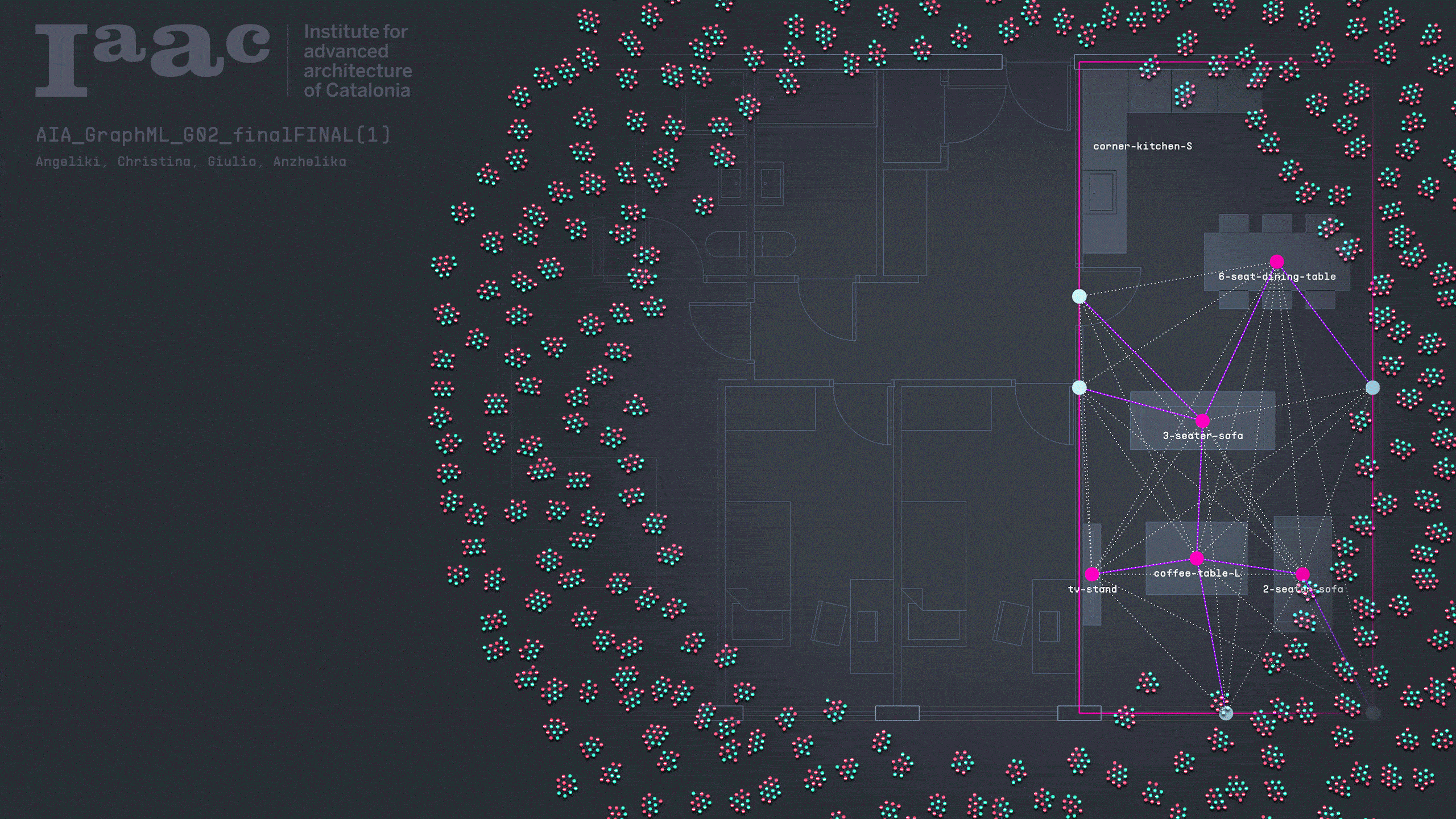ClimaSkin Copilot
A copilot for intelligent facade design DEMO A SNAPSHOT OF THE PROJECT: INTRODUCTION: FUNDAMENTAL Meet John, an experienced architect working late in his studio, surrounded by sketches, coffee cups, and the familiar glow of his computer screen. He’s facing a challenge that keeps countless architects awake at night – designing a facade that’s both beautiful … Read more

















