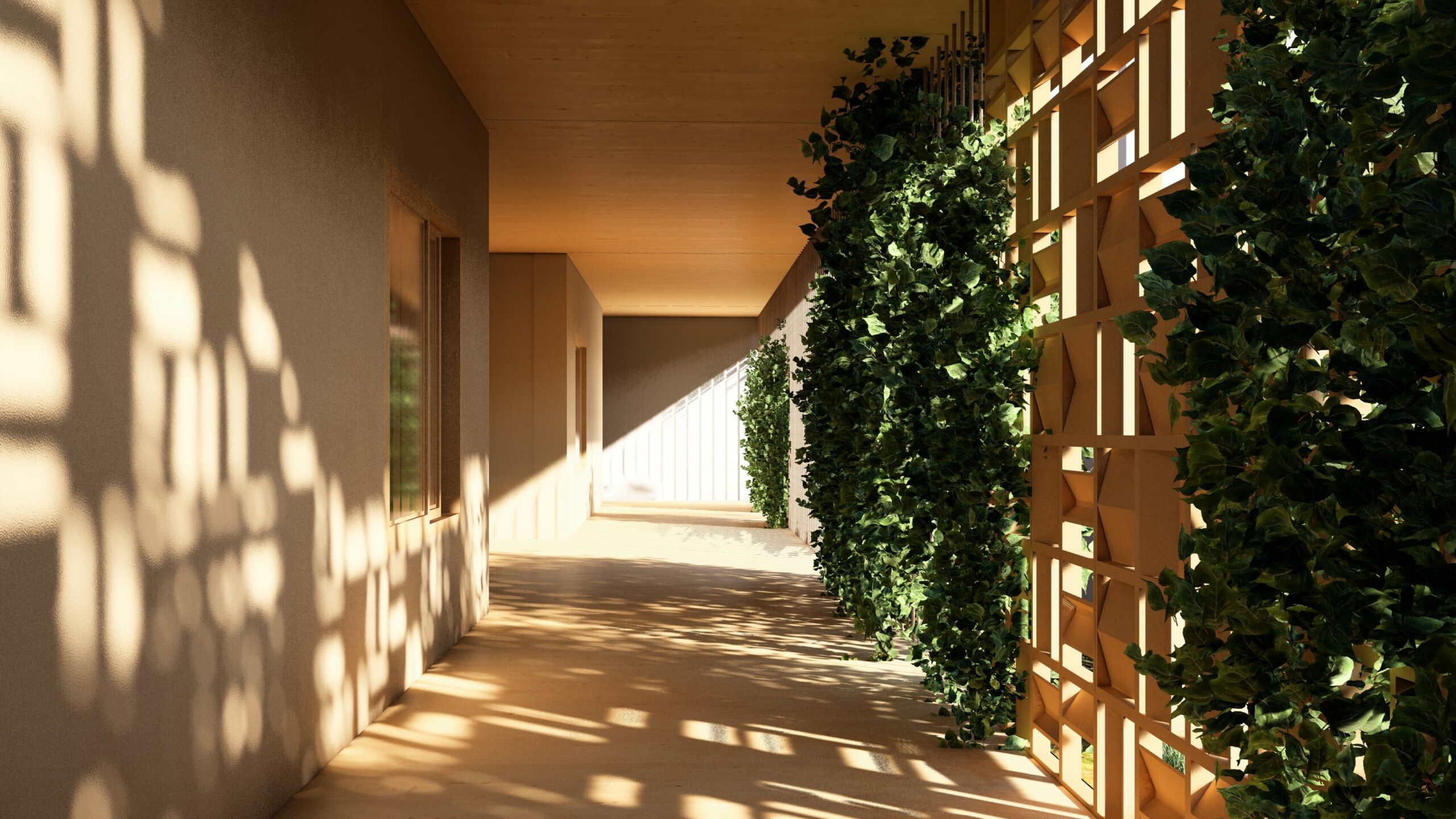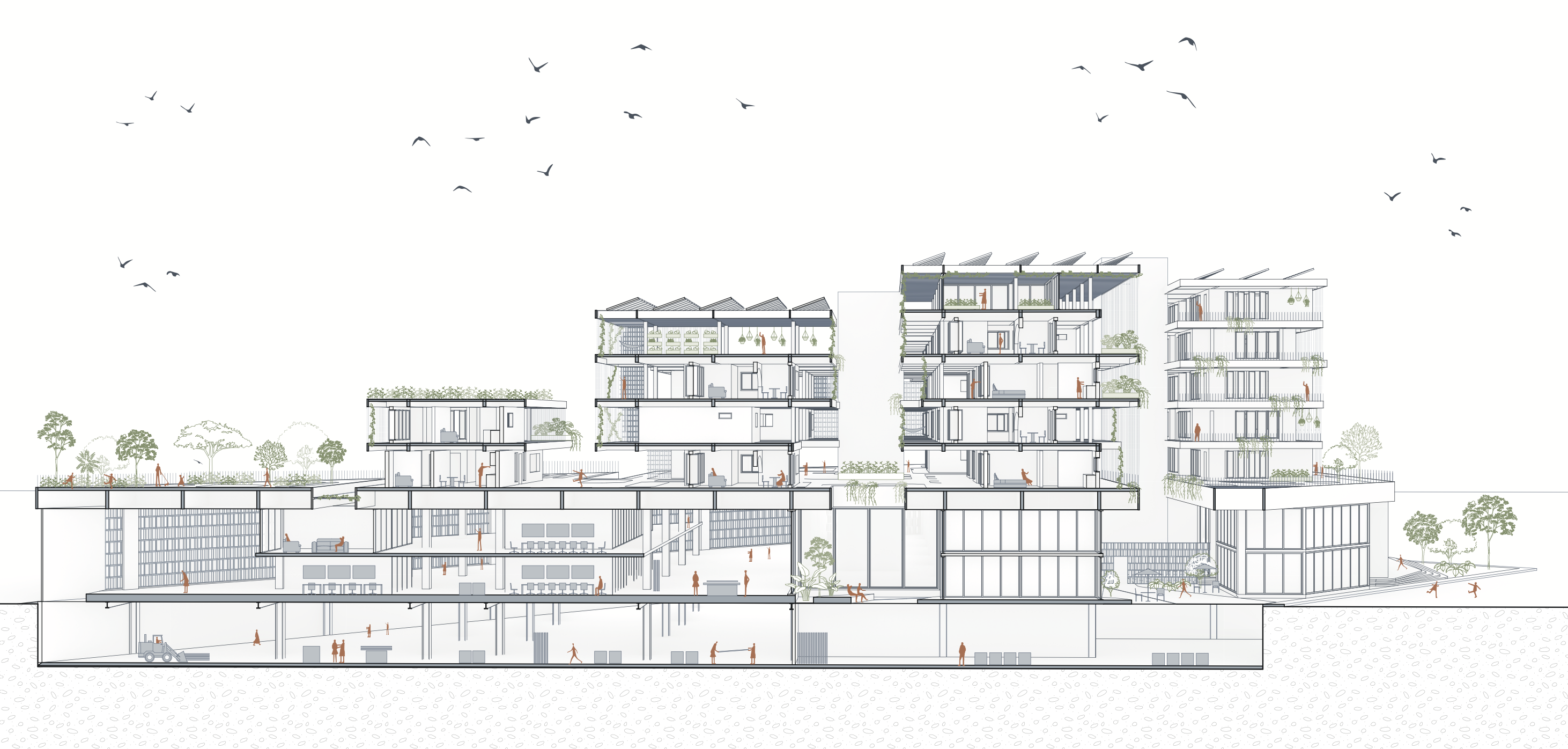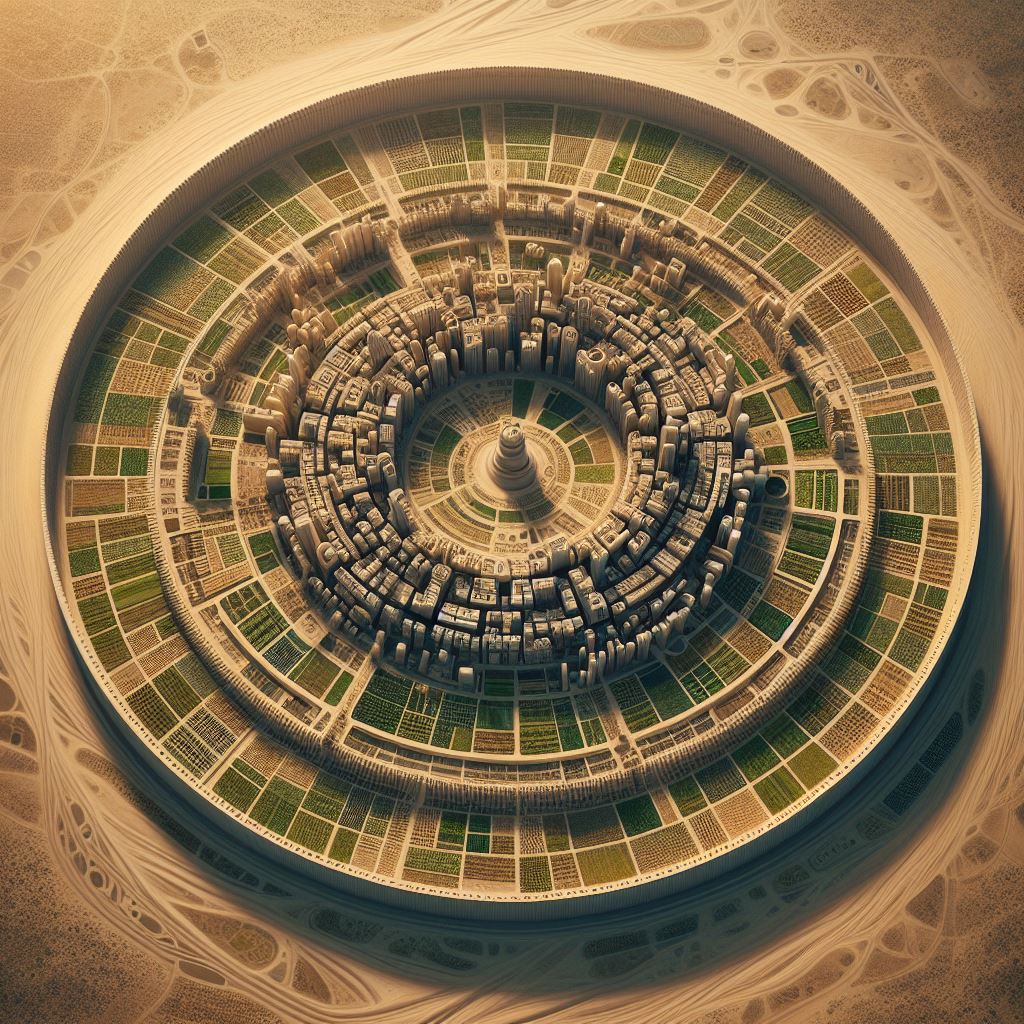VeloVerd La Verneda : Resilient Envelope
Incorporating the principles of Industry 4.0, our architectural project redefines urban living by seamlessly integrating sustainable design strategies with advanced manufacturing techniques. With a focus on promoting bicycle culture and health, our industry manufactures bikes. We present a visionary housing project that integrates thermodynamic principles to ensure the comfort and well-being of its residents while … Read more

















