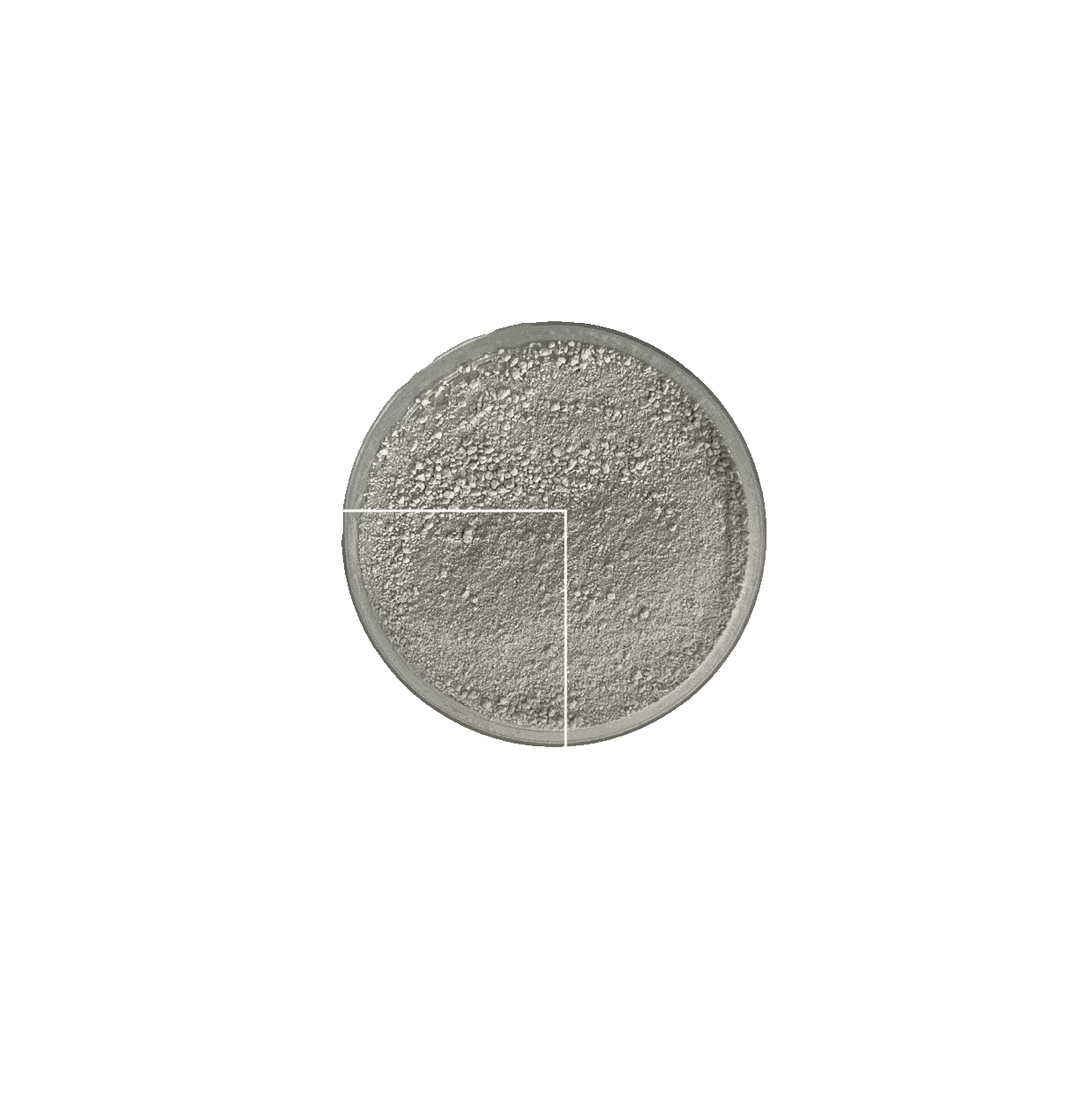Hyperbuilding B – Industrial Layering
Core Concept and Architectural Language The subject of this computational design studio project is hyperbuildings on 1 million SQM GFA each in the heart of Tokyo. The brief called for focus on data driven design, with emphasis on the positive impact of each hyperbuilding on the adjacent urban realm, and this time financial drivers were … Read more

















