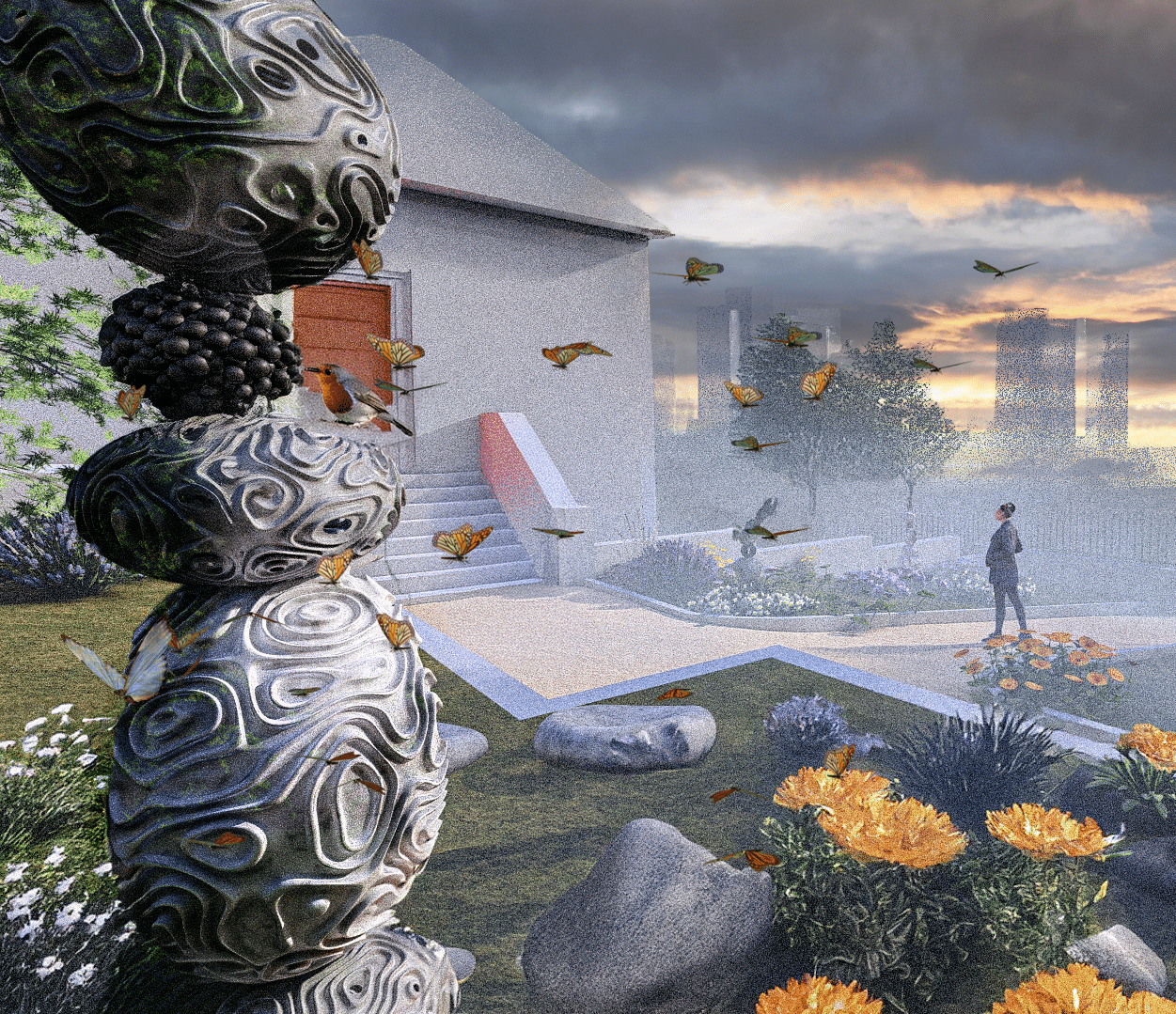Where Salt Won’t Settle
A story of water, resistance, and the quiet uprising of chlorides and carex Water Pollution in Barcelona The water waits. It holds its breath Its beauty hides a slow-built threat. The rain forgets to fall for months, Then crashes down in angry stunts. No roots to catch it, drains too tight It pulls the metals … Read more

















