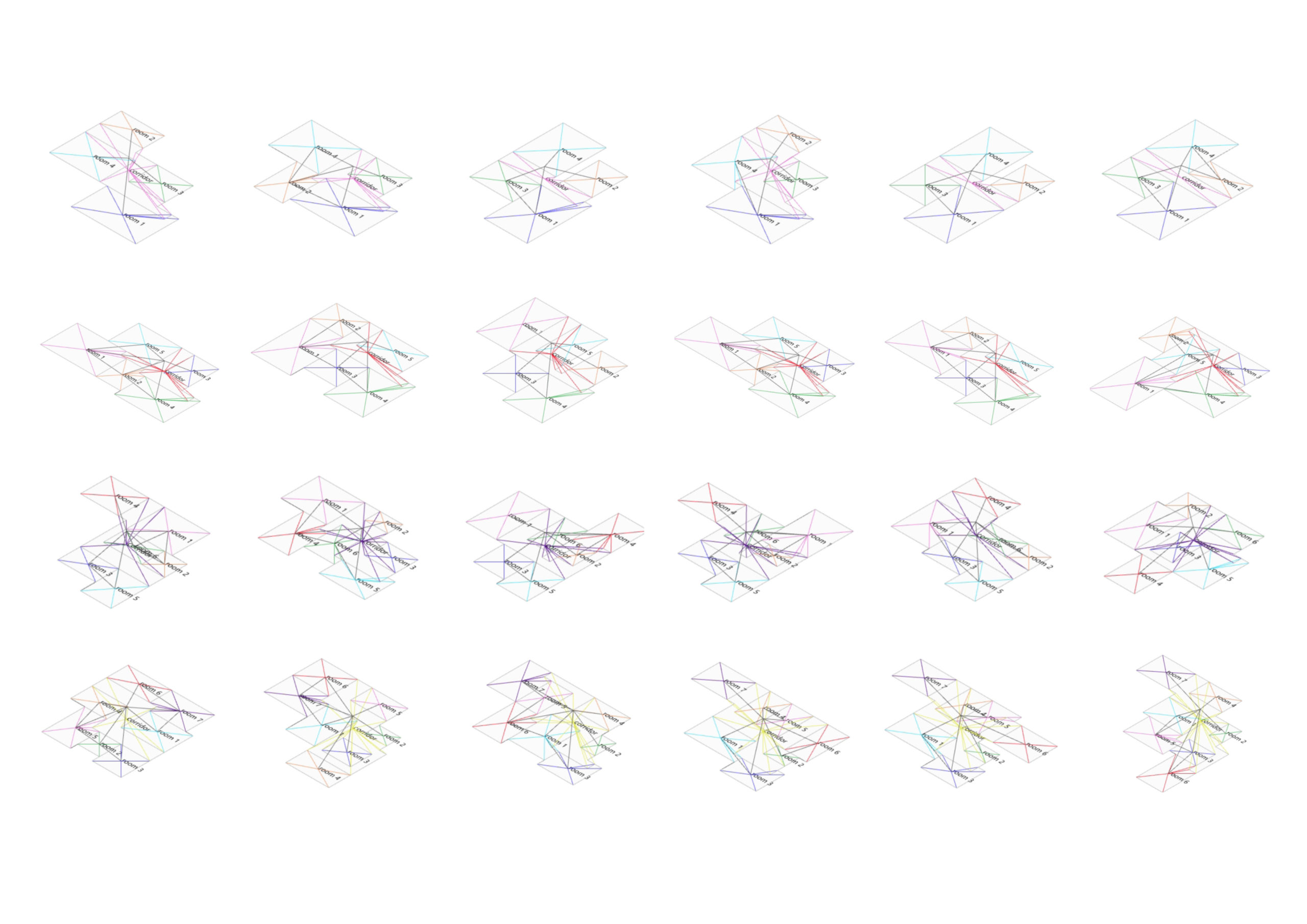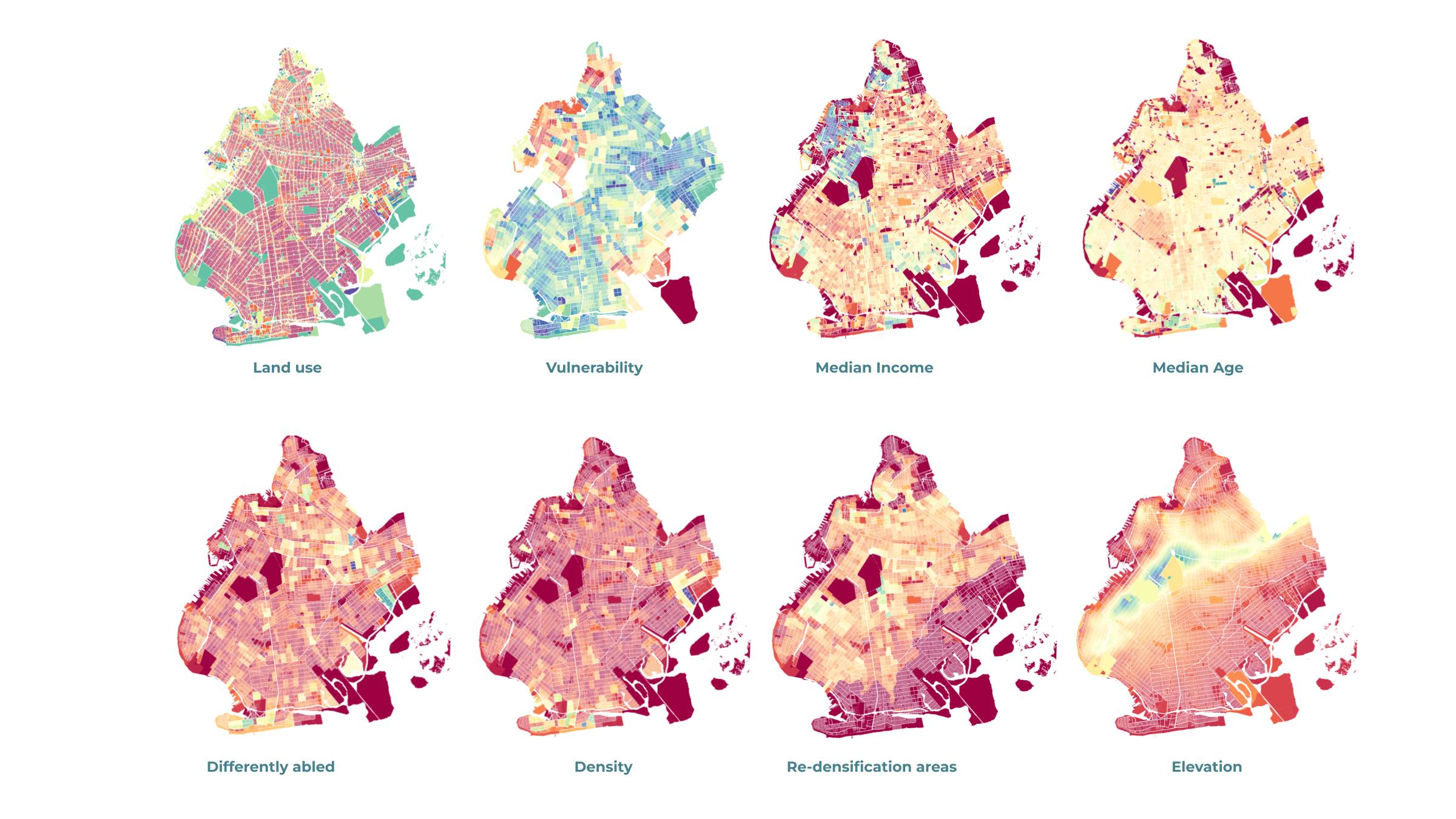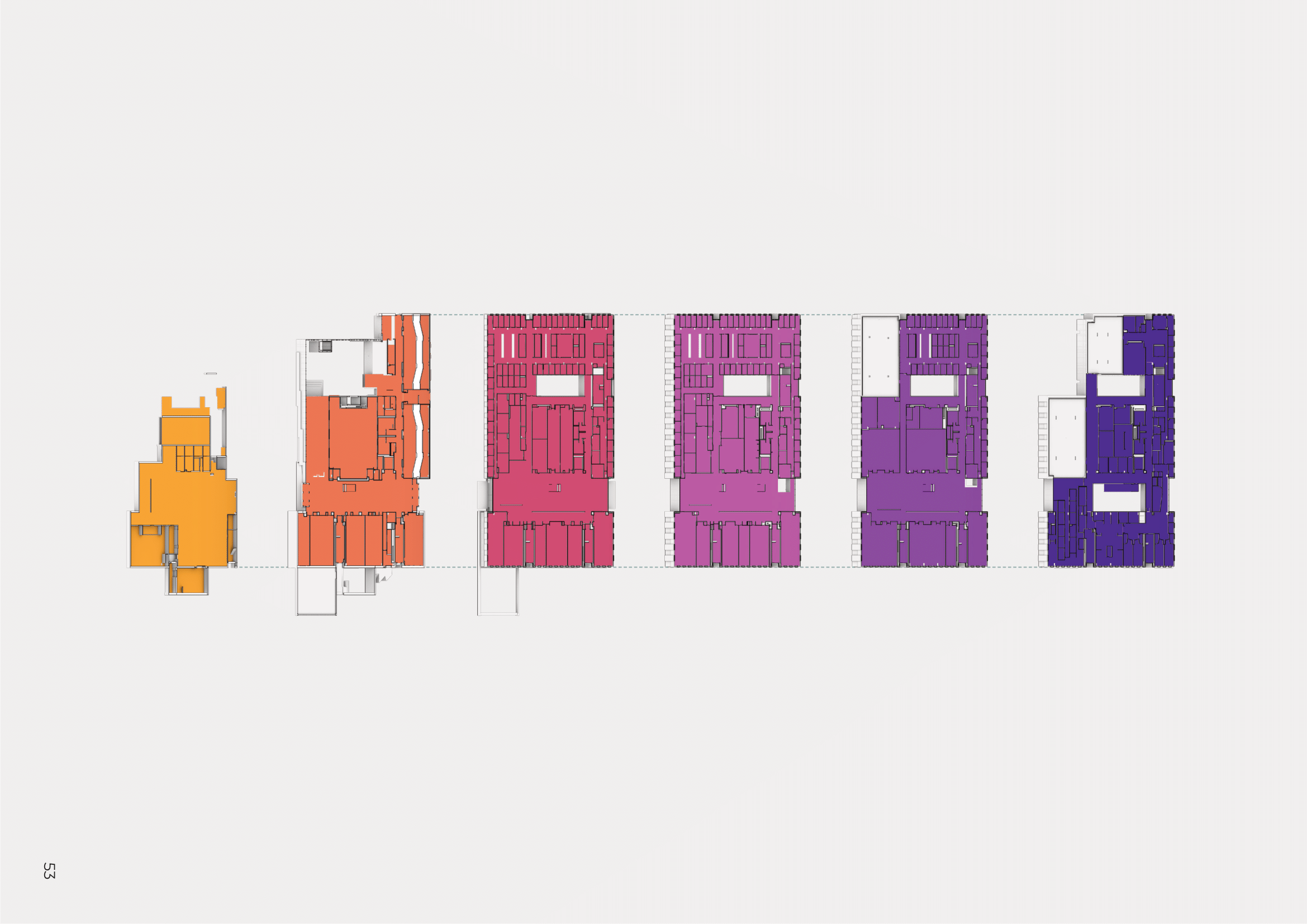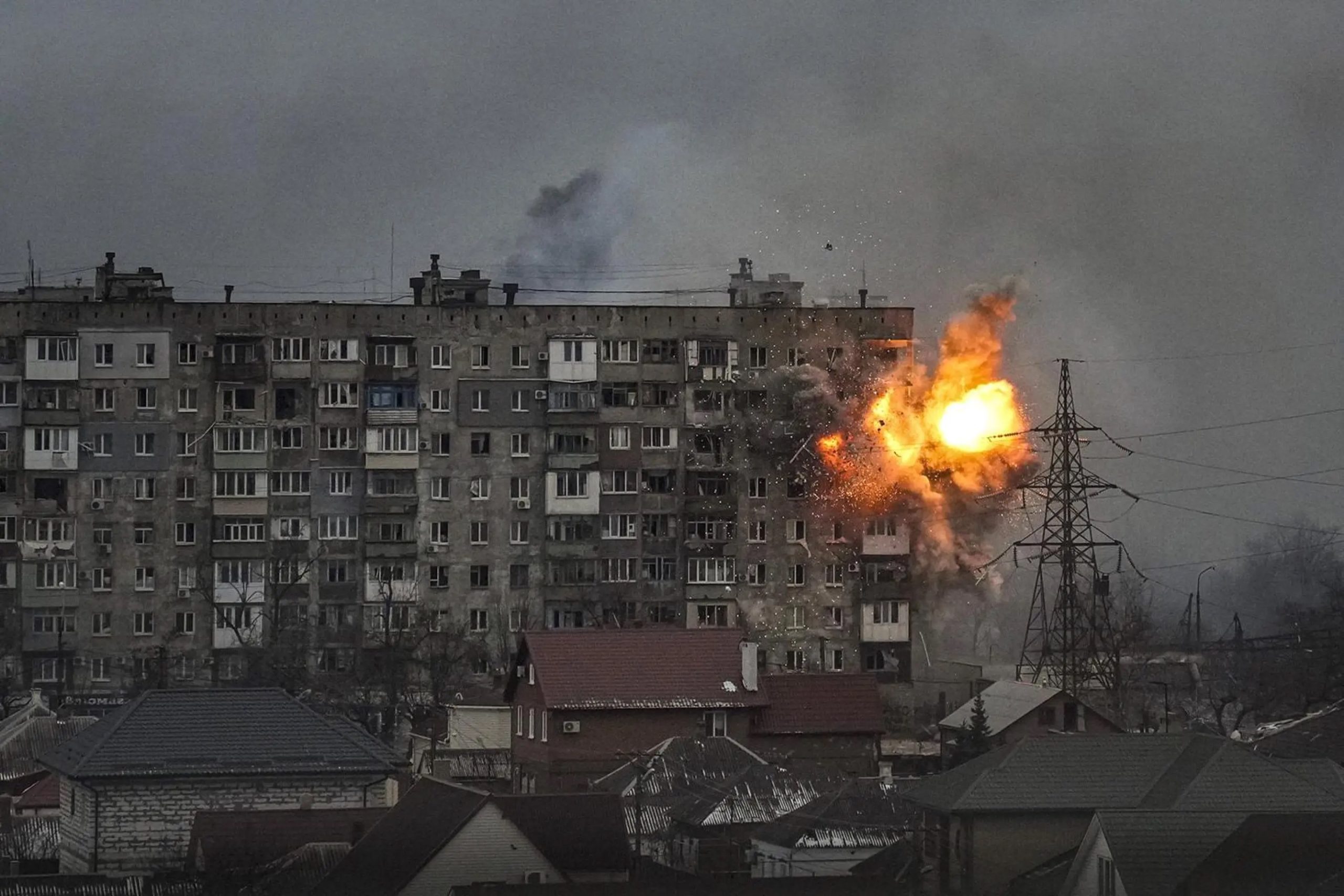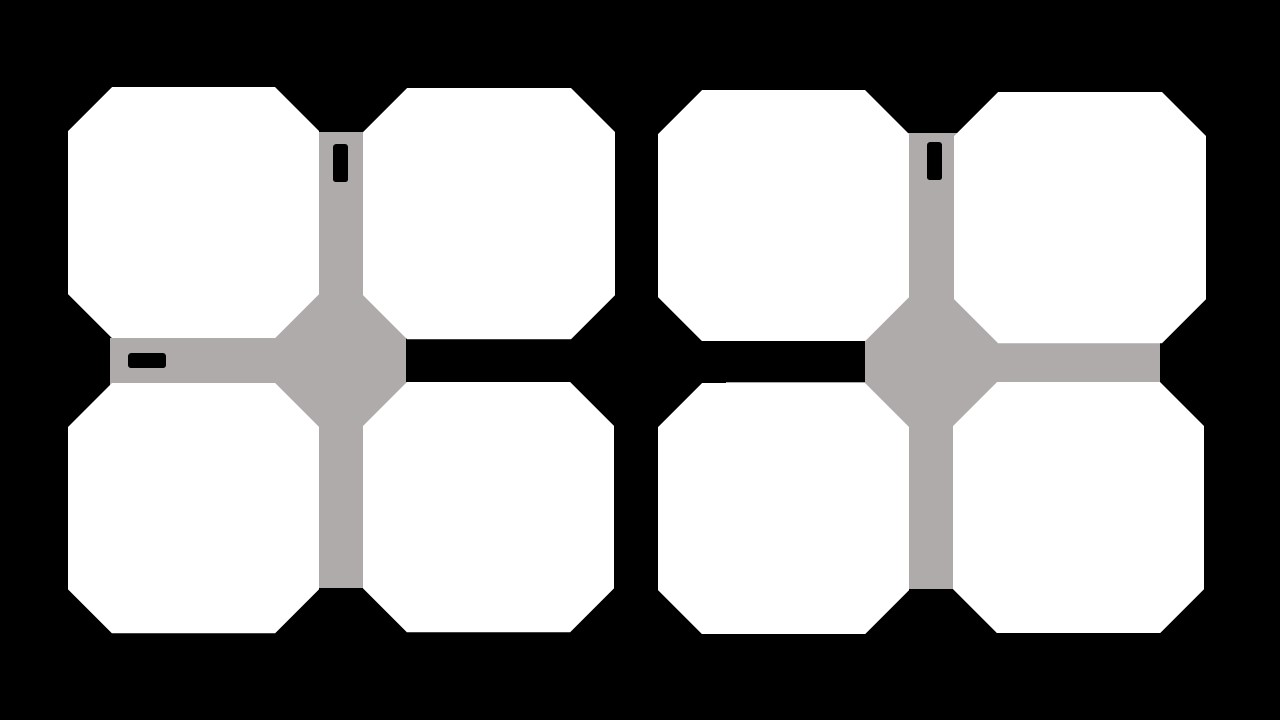This project studies skylight performance in four given cities: Barcelona, Malina, Melbourne, and Vancouver collectively, by employing of Data-Encoding machine learning methods. ——————————————————————————————————————————————————————————————————————————- ——————————————————————————————————————————————————————————————————————————- ——————————————————————————————————————————————————————————————————————————- ——————————————————————————————————————————————————————————————————————————- ——————————————————————————————————————————————————————————————————————————- ——————————————————————————————————————————————————————————————————————————- ——————————————————————————————————————————————————————————————————————————- ——————————————————————————————————————————————————————————————————————————- ——————————————————————————————————————————————————————————————————————————- ——————————————————————————————————————————————————————————————————————————- Summary of Execution ‘Data_Encoding’ machine learning method offers renovative means for a variety of applications in architectural design. In order to have a … Read more




